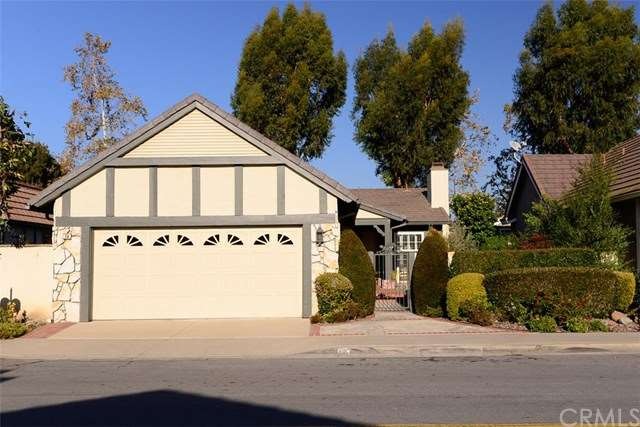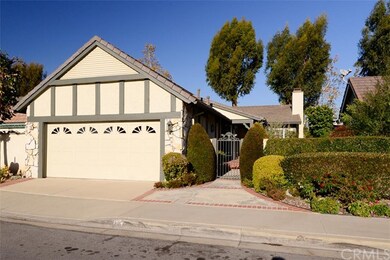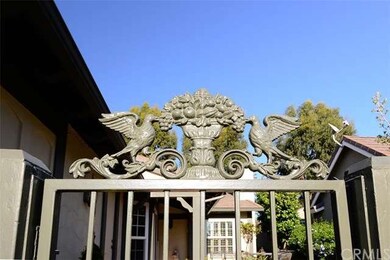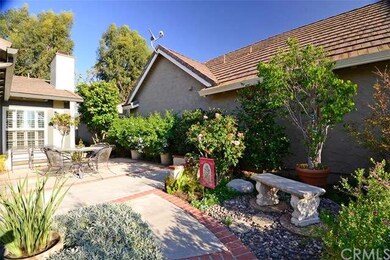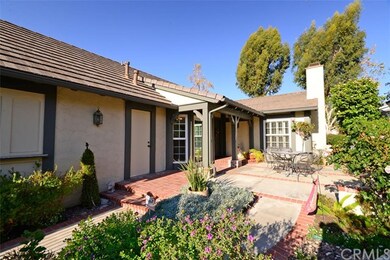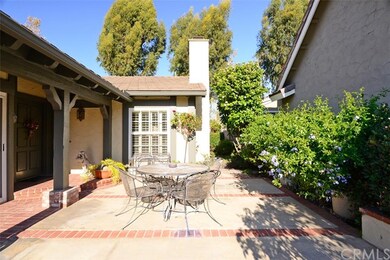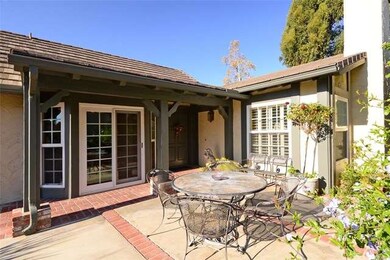
76 Cape Cod Irvine, CA 92620
Northwood NeighborhoodHighlights
- Traditional Architecture
- Wood Flooring
- No HOA
- Northwood Elementary School Rated A
- Granite Countertops
- 4-minute walk to Alderwood Park
About This Home
As of January 2016Single level traditional elegant home, tastefully upgraded ~ enjoy the serenity and quiet ambiance of its wonderful location! English Tudor exterior decor is enhanced by stately wrought iron entry gate accented by charming floral patio area with extensive use of brick. Immaculate charming home with hardwood floors, plush light carpet, Milgard double pane windows and sliding doors, extensive use of white plantation shutters, crown molding, French style dual pane windows, high vaulted ceilings, fan lamps, remodeled kitchen, with kitchen nook, is upgraded with granite counter tops and backsplash and white Whirlpool Gold double oven, one a convection oven. White GE Profile 4 burner gas cooktop, white Whirlpool Quiet Partner II dishwasher. Extensive use of beautiful wood molding throughout. Large formal dining room with vaulted ceilings and view of beautiful atrium. Very nice back patio as well and one of the best quiet locations backing to a wide greenbelt with sidewalk, trees, and greenery. Relax in the lovely central atrium with greenery, stone flooring, slatted cover & fence in vinyl so no maintenance. The beautiful move in ready home is steps to convenient neighborhood park, walking distance to elementary school and is in Northwood High School district.
Last Agent to Sell the Property
Keller Williams Realty Irvine License #00834940 Listed on: 01/03/2016

Home Details
Home Type
- Single Family
Est. Annual Taxes
- $9,045
Year Built
- Built in 1978
Lot Details
- 4,635 Sq Ft Lot
- Block Wall Fence
- Zero Lot Line
Parking
- 2 Car Attached Garage
Home Design
- Traditional Architecture
- Interior Block Wall
Interior Spaces
- 1,465 Sq Ft Home
- 1-Story Property
- Built-In Features
- Crown Molding
- Beamed Ceilings
- Recessed Lighting
- Double Pane Windows
- Formal Entry
- Living Room with Fireplace
- Dining Room
- Center Hall
Kitchen
- Breakfast Area or Nook
- Double Self-Cleaning Convection Oven
- Electric Oven
- Gas Range
- Dishwasher
- Granite Countertops
- Tile Countertops
- Disposal
Flooring
- Wood
- Tile
Bedrooms and Bathrooms
- 3 Bedrooms
Laundry
- Laundry Room
- Laundry in Garage
Outdoor Features
- Brick Porch or Patio
- Rain Gutters
Location
- Suburban Location
Utilities
- Forced Air Heating and Cooling System
- 220 Volts in Garage
Community Details
- No Home Owners Association
Listing and Financial Details
- Tax Lot 24
- Tax Tract Number 9679
- Assessor Parcel Number 55101710
Ownership History
Purchase Details
Home Financials for this Owner
Home Financials are based on the most recent Mortgage that was taken out on this home.Purchase Details
Similar Homes in Irvine, CA
Home Values in the Area
Average Home Value in this Area
Purchase History
| Date | Type | Sale Price | Title Company |
|---|---|---|---|
| Grant Deed | $735,000 | Usa National Title | |
| Interfamily Deed Transfer | -- | None Available |
Property History
| Date | Event | Price | Change | Sq Ft Price |
|---|---|---|---|---|
| 12/17/2019 12/17/19 | Rented | $2,990 | -3.2% | -- |
| 12/15/2019 12/15/19 | Price Changed | $3,090 | +3.3% | $2 / Sq Ft |
| 12/03/2019 12/03/19 | Price Changed | $2,990 | -3.2% | $2 / Sq Ft |
| 11/18/2019 11/18/19 | Price Changed | $3,090 | -3.1% | $2 / Sq Ft |
| 11/06/2019 11/06/19 | For Rent | $3,190 | +3.6% | -- |
| 10/04/2018 10/04/18 | Rented | $3,080 | 0.0% | -- |
| 09/24/2018 09/24/18 | Price Changed | $3,080 | -2.2% | $2 / Sq Ft |
| 08/03/2018 08/03/18 | For Rent | $3,150 | +2.3% | -- |
| 06/16/2017 06/16/17 | Rented | $3,080 | 0.0% | -- |
| 05/16/2017 05/16/17 | Under Contract | -- | -- | -- |
| 04/12/2017 04/12/17 | For Rent | $3,080 | +3.4% | -- |
| 02/24/2016 02/24/16 | Rented | $2,980 | 0.0% | -- |
| 02/15/2016 02/15/16 | Price Changed | $2,980 | -6.3% | $2 / Sq Ft |
| 02/11/2016 02/11/16 | For Rent | $3,180 | 0.0% | -- |
| 01/14/2016 01/14/16 | Sold | $735,000 | 0.0% | $502 / Sq Ft |
| 01/02/2016 01/02/16 | Pending | -- | -- | -- |
| 01/02/2016 01/02/16 | Off Market | $735,000 | -- | -- |
| 12/28/2015 12/28/15 | For Sale | $728,600 | -- | $497 / Sq Ft |
Tax History Compared to Growth
Tax History
| Year | Tax Paid | Tax Assessment Tax Assessment Total Assessment is a certain percentage of the fair market value that is determined by local assessors to be the total taxable value of land and additions on the property. | Land | Improvement |
|---|---|---|---|---|
| 2024 | $9,045 | $853,028 | $713,761 | $139,267 |
| 2023 | $8,812 | $836,302 | $699,765 | $136,537 |
| 2022 | $8,646 | $819,904 | $686,044 | $133,860 |
| 2021 | $8,450 | $803,828 | $672,592 | $131,236 |
| 2020 | $8,403 | $795,586 | $665,695 | $129,891 |
| 2019 | $8,217 | $779,987 | $652,642 | $127,345 |
| 2018 | $8,073 | $764,694 | $639,845 | $124,849 |
| 2017 | $7,907 | $749,700 | $627,299 | $122,401 |
| 2016 | $4,055 | $393,130 | $260,438 | $132,692 |
| 2015 | $3,994 | $387,225 | $256,526 | $130,699 |
| 2014 | $3,916 | $379,640 | $251,501 | $128,139 |
Agents Affiliated with this Home
-
V
Seller's Agent in 2019
Vincent Yeung
BROADWAY REALTY, INC.
(626) 232-4980
23 Total Sales
-

Buyer's Agent in 2018
Elisabeth Luna
Front Street Realty and Mtg
(949) 310-2672
39 Total Sales
-

Seller's Agent in 2016
Tom Nash
Keller Williams Realty Irvine
(714) 381-0731
2 in this area
18 Total Sales
-

Seller Co-Listing Agent in 2016
Barbara Nash
Keller Williams Realty Irvine
(714) 336-6274
1 in this area
13 Total Sales
-

Buyer's Agent in 2016
Sunny Esther Wheeler
First Team Real Estate
(949) 637-8254
52 Total Sales
Map
Source: California Regional Multiple Listing Service (CRMLS)
MLS Number: OC15266791
APN: 551-017-10
- 16 Harrisburg
- 39 Cape Cod
- 25 Bennington
- 38 Monroe Unit 43
- 99 Streamwood
- 4 E Trenton
- 18 Hunter
- 229 Springview Unit 229
- 6 Cape Cod
- 27 Allegheny
- 5200 Irvine Blvd Unit 469
- 5200 Irvine Blvd Unit 360
- 5200 Irvine Blvd Unit 123
- 5200 Irvine Blvd Unit 491
- 5200 Irvine Blvd Unit 331
- 5200 Irvine Blvd Unit 502
- 5200 Irvine Blvd Unit 152
- 5200 Irvine Blvd
- 5200 Irvine Blvd Unit 156
- 5200 Irvine Blvd Unit 254
