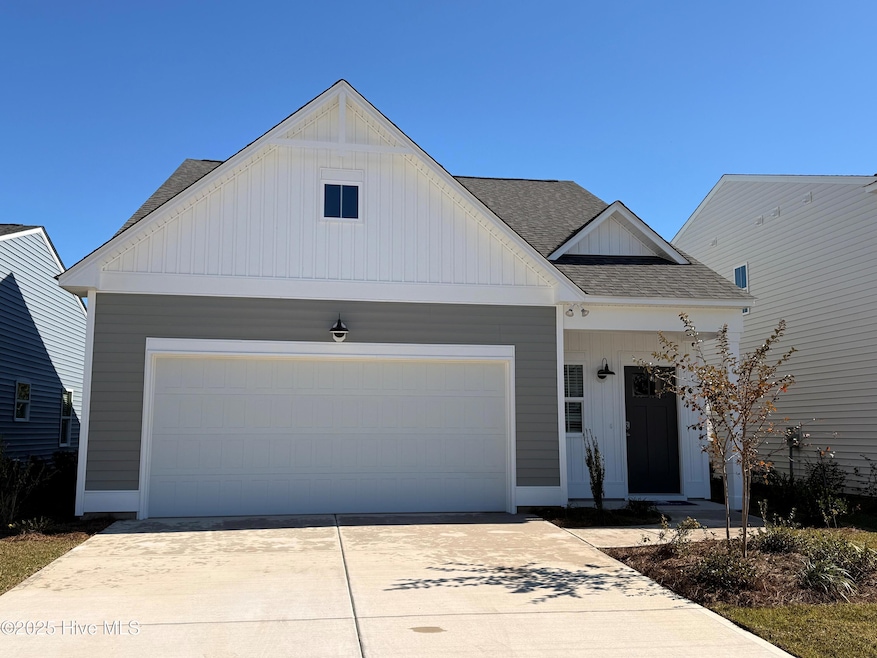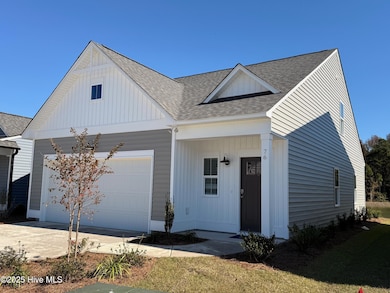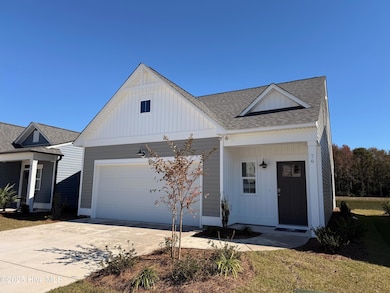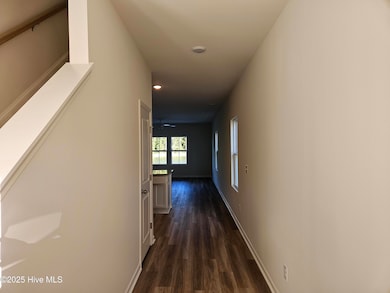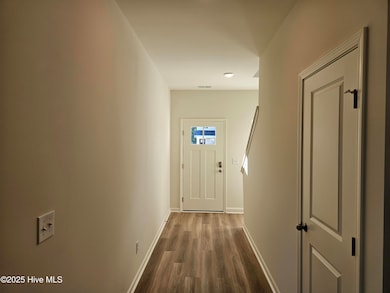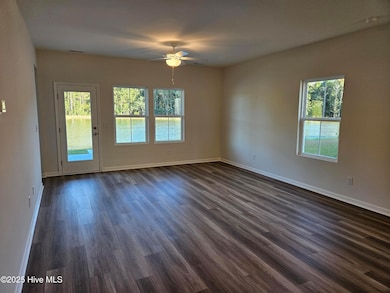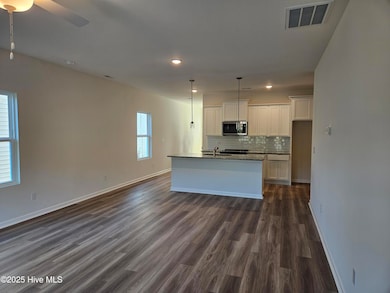76 Cobbler Way Hampstead, NC 28443
Highlights
- Home fronts a pond
- Kitchen Island
- Dogs and Cats Allowed
- South Topsail Elementary School Rated A-
- Walk-in Shower
- Heating Available
About This Home
Welcome to the Brookfield Branch community in Hampstead, NC, where we present a brand new 3 bedroom, 2.5 bath unfurnished home. This stunning property boasts a first-floor master bedroom, ensuring easy accessibility and convenience. The open floor plan is designed to create a spacious and inviting atmosphere, perfect for entertaining or simply enjoying your day-to-day activities. The home's location within the community offers a delightful pond view, adding a serene touch to the overall living experience. This home is a perfect blend of modern design and natural beauty, offering a unique lifestyle opportunity in Hampstead, NC. Come and explore the possibilities of making this house your new home. Flexible lease terms available for less than 1 year lease - minimum 6 months required at a rate of $2300 per month
Home Details
Home Type
- Single Family
Year Built
- Built in 2025
Parking
- 2
Interior Spaces
- Walk-in Shower
- 2-Story Property
- Kitchen Island
- Washer and Dryer Hookup
Schools
- South Topsail Elementary School
- Topsail High School
Additional Features
- Home fronts a pond
- Heating Available
Community Details
- Dogs and Cats Allowed
Listing and Financial Details
- Tenant pays for water, electricity, sewer, deposit
- $50 Application Fee
Map
Property History
| Date | Event | Price | List to Sale | Price per Sq Ft |
|---|---|---|---|---|
| 01/14/2026 01/14/26 | Price Changed | $1,975 | -6.0% | -- |
| 11/04/2025 11/04/25 | For Rent | $2,100 | 0.0% | -- |
| 10/21/2025 10/21/25 | For Rent | $2,100 | -- | -- |
Source: Hive MLS
MLS Number: 100537305
- 50 Cobbler Way Unit 50
- 99 Cobbler Way Unit 41
- 107 Cobbler Way Unit 42
- 124 Cobbler Way Unit 59
- 132 Cobbler Way Unit 60
- 140 Brookfield Branch Rd Unit 21
- 166 Brookfield Branch Rd Unit 24
- 150 Brookfield Branch Rd Unit 22
- 182 Brookfield Branch Rd Unit 26
- 99 Brookfield Branch Rd Unit 2
- 20 E Farley Dr Unit 62
- 26 E Farley Dr Unit 63
- 91 Brookfield Branch Rd Unit 1
- 155 Cobbler Way Unit 48
- Tbd Brookfield Branch Rd Unit 20
- 33 E Farley Dr Unit 68
- 25 E Farley Dr Unit 69
- 17 E Farley Dr Unit 70
- 9 E Farley Dr Unit 71
- 16 W Farley Dr Unit 101
- 91 Cobbler Way
- 75 Siskin Cir
- 28 Aspen Rd
- 20 Aspen Rd
- 640 Poppleton Dr
- 208 Fresh Air Dr
- 49 Lania Shore Way
- 101 Leeward Ln
- 105 Rita Ln
- 36 Evian Ct Unit Lot 39
- 103 Bermuda Cir
- 26 Mullein Dr
- 135 S Belvedere Dr
- 17 Biscayne Dr
- 521 Azalea Dr
- 113 Red Bird Ln
- 250 Quarter Horse Ln
- 74 W Luminous Way
- 300 N Atlantic Ave
- 61 Sailor Sky Way
