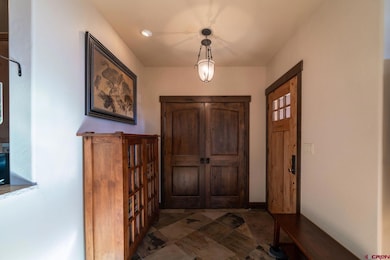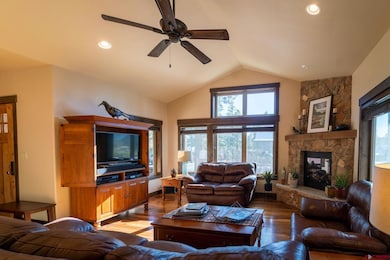76 Edgemont Highlands Pass Durango, CO 81301
Edgemont NeighborhoodEstimated payment $4,952/month
Highlights
- Clubhouse
- Freestanding Bathtub
- Main Floor Primary Bedroom
- Durango High School Rated A-
- Wood Flooring
- Granite Countertops
About This Home
This custom built residence combines the quality and luxury of a million-dollar home within an efficient layout featuring 3 bedrooms and 2.5 bathrooms. The main level boasts an open floor plan with hardwood walnut and slate floors, alder doors and is complemented by a stone gas fireplace in the living room. The high-end kitchen is equipped with stainless steel appliances, granite slab countertops, and alder cabinets. The walnut floors extend into the primary bedroom located on the main level. The master suite includes double sinks, a marble vanity, a free-standing tub, and a separate shower. Upstairs, you will find two spacious bedrooms and a bright full bathroom showcasing marble countertops and a beautifully tiled tub/shower. The property backs onto open space, ensuring added privacy, and features attractive landscaping, including a flagstone patio, a privacy fence, and a motorized retractable awning. In 2011, this residence won first place in the Parade of Homes for its category, and was also selected as the Judge's Choice. The Edgemont Highlands subdivision offers exclusive fly-fishing river access and miles of hiking trails that wind through the tall pines.
Listing Agent
Kim Penny
Legacy Properties West Sotheby's Int. Realty Listed on: 01/25/2025

Home Details
Home Type
- Single Family
Est. Annual Taxes
- $2,140
Year Built
- Built in 2010
Lot Details
- 0.4 Acre Lot
- Open Space
- Partially Fenced Property
- Landscaped
HOA Fees
- $45 Monthly HOA Fees
Parking
- 2 Car Attached Garage
Home Design
- Asphalt Roof
- Wood Siding
- Stone Siding
- Stick Built Home
- Stucco
Interior Spaces
- 2-Story Property
- Ceiling Fan
- Gas Log Fireplace
- Window Treatments
- Living Room with Fireplace
- Crawl Space
Kitchen
- Breakfast Bar
- Oven or Range
- Microwave
- Dishwasher
- Granite Countertops
- Disposal
Flooring
- Wood
- Tile
- Slate Flooring
Bedrooms and Bathrooms
- 3 Bedrooms
- Primary Bedroom on Main
- Freestanding Bathtub
Laundry
- Dryer
- Washer
Outdoor Features
- Covered Patio or Porch
Schools
- Riverview K-5 Elementary School
- Miller 6-8 Middle School
- Durango 9-12 High School
Utilities
- Forced Air Heating System
- Heating System Uses Natural Gas
- Gas Water Heater
- Internet Available
- Cable TV Available
Listing and Financial Details
- Assessor Parcel Number 567107310041
Community Details
Overview
- Association fees include snow removal, fishing rights, road maintenance
- Edgemont Highlands HOA
- Edgemont Highl. Subdivision
Amenities
- Clubhouse
Map
Home Values in the Area
Average Home Value in this Area
Tax History
| Year | Tax Paid | Tax Assessment Tax Assessment Total Assessment is a certain percentage of the fair market value that is determined by local assessors to be the total taxable value of land and additions on the property. | Land | Improvement |
|---|---|---|---|---|
| 2025 | $2,140 | $50,010 | $10,060 | $39,950 |
| 2024 | $1,896 | $37,840 | $7,120 | $30,720 |
| 2023 | $1,896 | $40,900 | $7,690 | $33,210 |
| 2022 | $1,778 | $43,070 | $8,100 | $34,970 |
| 2021 | $1,800 | $35,350 | $6,550 | $28,800 |
| 2020 | $1,732 | $34,760 | $8,100 | $26,660 |
| 2019 | $1,676 | $34,760 | $8,100 | $26,660 |
| 2018 | $1,569 | $32,330 | $7,090 | $25,240 |
| 2017 | $1,552 | $32,330 | $7,090 | $25,240 |
| 2016 | $1,481 | $32,800 | $7,620 | $25,180 |
| 2015 | $1,416 | $32,800 | $7,620 | $25,180 |
| 2014 | -- | $29,910 | $7,400 | $22,510 |
| 2013 | -- | $29,910 | $7,400 | $22,510 |
Property History
| Date | Event | Price | List to Sale | Price per Sq Ft |
|---|---|---|---|---|
| 01/25/2025 01/25/25 | For Sale | $899,900 | -- | $535 / Sq Ft |
Purchase History
| Date | Type | Sale Price | Title Company |
|---|---|---|---|
| Warranty Deed | $478,000 | Stewart Title | |
| Warranty Deed | $89,900 | Land Title Guarantee Company | |
| Warranty Deed | $165,000 | Land Title |
Mortgage History
| Date | Status | Loan Amount | Loan Type |
|---|---|---|---|
| Open | $382,400 | New Conventional | |
| Previous Owner | $384,750 | Construction |
Source: Colorado Real Estate Network (CREN)
MLS Number: 820729
APN: R427207
- 71 Deep Creek Ct
- 65 Mill Creek Ct
- TBD Ventana Pass
- 74 Cave Basin Ct
- 364 Edgemont Highlands Blvd
- 212 Copper Rim Trail Unit B
- 163 Boulder View Dr
- 80 Copper Rim Trail
- 123 Boulder View Dr
- 486 Edgemont Highlands Pass
- 380 Eagle Pass
- 67 Mountain Stream Ct
- 76 Needle Creek Trail
- 102 Red Canyon Trail
- 767 Red Canyon Trail
- 1091 Red Canyon Trail
- 40 Edgemont Meadows Rd
- 72 Cabin Creek Dr
- 192 Cabin Creek Dr
- 109 Cabin Creek Dr
- 1115 Durango Rd Unit Main House and Garage
- 5800 Main Ave
- 2708 Mesa Ave
- 1000 Goeglein Gulch
- 6 Ferringway Cir Unit 34
- 2612 Borrego Dr Unit 2612
- 108 Conejo Place
- 150 Confluence Ave
- 969 Main
- 923 Leyden St
- 701 E 2nd Ave
- 147 E College Dr
- 801 Camino Del Rio
- 589 Co-172 Unit A
- 21382 Highway 160
- 60 Westwood Place
- 1275 Escalante Dr
- 314 N Tamarron Dr
- 961 N Tamarron Dr Unit 555
- 17460 County Road 501






