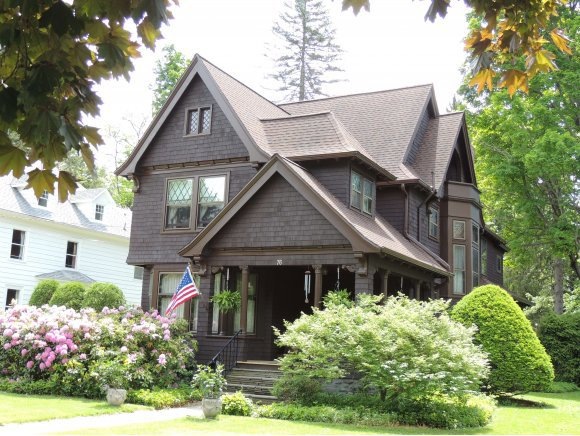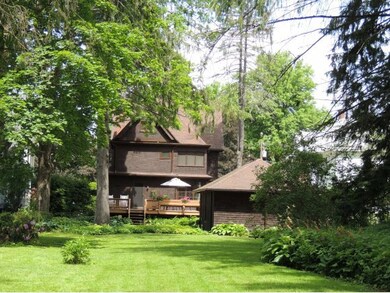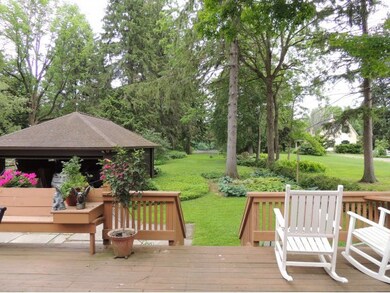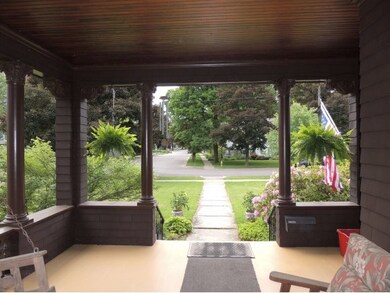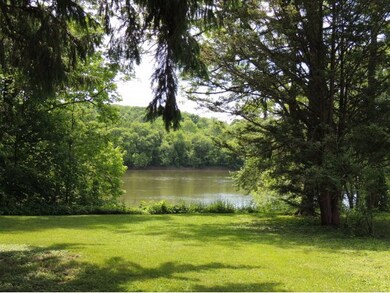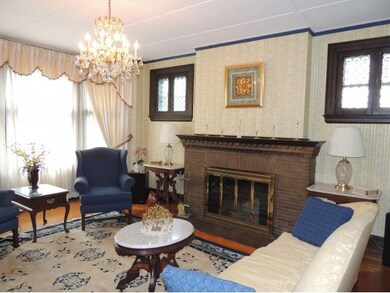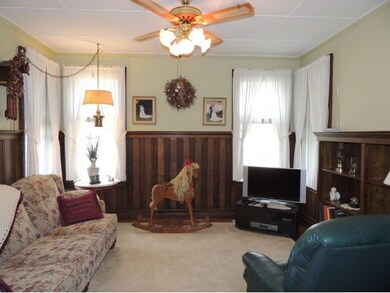
Highlights
- River Front
- Deck
- Wood Flooring
- Mature Trees
- Living Room with Fireplace
- 2-minute walk to Owego Riverwalk
About This Home
As of August 2016Acclaimed Riverfront home offers ageless beauty. Historic home once owned by Sen. James Truman offers impeccable oak/cherry woodwork, massive solid oak pocket doors, leaded glass windows, stained leaded glass DR windows; two staircases and fireplaces; impressive entry; inviting front porch; large rooms, high ceilings. Large deck overlooks expansive lawn toward river!
Last Agent to Sell the Property
HOWARD HANNA License #30LI0527084 Listed on: 05/11/2016

Home Details
Home Type
- Single Family
Est. Annual Taxes
- $7,599
Year Built
- Built in 1906
Lot Details
- 0.6 Acre Lot
- Lot Dimensions are 62x450
- River Front
- Landscaped
- Level Lot
- Mature Trees
- Garden
- Property is zoned R2, R2
Parking
- 2 Car Detached Garage
- Oversized Parking
- Garage Door Opener
- Shared Driveway
Home Design
- Wood Siding
Interior Spaces
- 3,027 Sq Ft Home
- 2-Story Property
- Ceiling Fan
- Wood Burning Fireplace
- Living Room with Fireplace
- 2 Fireplaces
- Workshop
- Screened Porch
- Permanent Attic Stairs
- Electric Dryer Hookup
- Property Views
- Basement
Kitchen
- Cooktop
- Microwave
- Dishwasher
Flooring
- Wood
- Vinyl
Bedrooms and Bathrooms
- 4 Bedrooms
- Walk-In Closet
Home Security
- Storm Windows
- Storm Doors
Outdoor Features
- Deck
- Open Patio
Schools
- Owego Elementary School
Utilities
- Cooling System Mounted To A Wall/Window
- Radiator
- Vented Exhaust Fan
- Heating System Uses Steam
- Gas Water Heater
Listing and Financial Details
- Assessor Parcel Number 493001-128-012-0003-022-000-0000
Ownership History
Purchase Details
Home Financials for this Owner
Home Financials are based on the most recent Mortgage that was taken out on this home.Similar Homes in the area
Home Values in the Area
Average Home Value in this Area
Purchase History
| Date | Type | Sale Price | Title Company |
|---|---|---|---|
| Deed | $232,000 | Paul Price |
Mortgage History
| Date | Status | Loan Amount | Loan Type |
|---|---|---|---|
| Open | $185,600 | Purchase Money Mortgage |
Property History
| Date | Event | Price | Change | Sq Ft Price |
|---|---|---|---|---|
| 06/07/2025 06/07/25 | For Sale | $339,000 | +46.1% | $112 / Sq Ft |
| 08/23/2016 08/23/16 | Sold | $232,000 | -14.0% | $77 / Sq Ft |
| 07/13/2016 07/13/16 | Pending | -- | -- | -- |
| 05/11/2016 05/11/16 | For Sale | $269,900 | -- | $89 / Sq Ft |
Tax History Compared to Growth
Tax History
| Year | Tax Paid | Tax Assessment Tax Assessment Total Assessment is a certain percentage of the fair market value that is determined by local assessors to be the total taxable value of land and additions on the property. | Land | Improvement |
|---|---|---|---|---|
| 2024 | $5,618 | $129,700 | $20,400 | $109,300 |
| 2023 | $56 | $129,700 | $20,400 | $109,300 |
| 2022 | $5,713 | $129,700 | $20,400 | $109,300 |
| 2021 | $5,679 | $129,700 | $20,400 | $109,300 |
| 2020 | $5,607 | $129,700 | $20,400 | $109,300 |
| 2019 | $2,538 | $129,700 | $20,400 | $109,300 |
| 2018 | $7,832 | $129,700 | $20,400 | $109,300 |
| 2017 | $11,608 | $129,700 | $20,400 | $109,300 |
| 2016 | $7,070 | $129,700 | $20,400 | $109,300 |
| 2015 | -- | $129,700 | $20,400 | $109,300 |
| 2014 | -- | $129,700 | $20,400 | $109,300 |
Agents Affiliated with this Home
-
Camille Link
C
Seller's Agent in 2016
Camille Link
HOWARD HANNA
129 Total Sales
-
Roger Katchuk

Buyer's Agent in 2016
Roger Katchuk
FIRST TIOGA REALTY LLC
(607) 759-1244
68 Total Sales
Map
Source: Greater Binghamton Association of REALTORS®
MLS Number: 204656
APN: 493001-128-012-0003-022-000-0000
