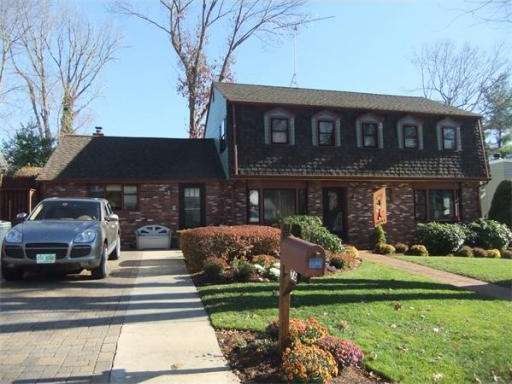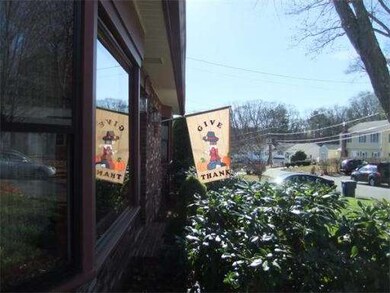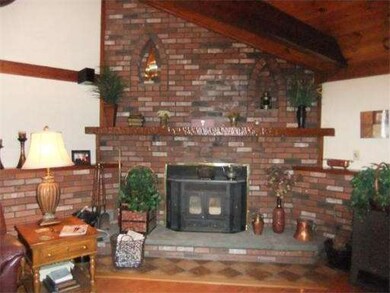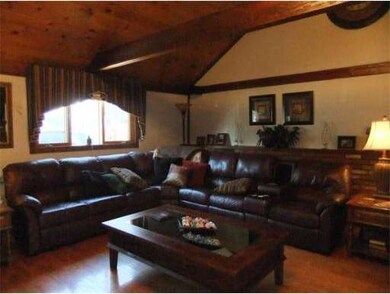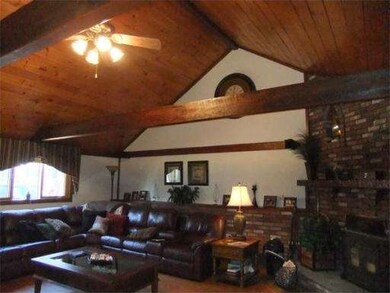
76 Highland St Canton, MA 02021
About This Home
As of June 2017Pride of ownership shows in this one of a kind gambrel colonial. Huge fireplaced living room welcomes you in. Roof and siding 5 years old. Professionally landscaped lot with irrigation system. Interior completely repainted. Custom window treatments to be included in sale. Custom wet bar in family/game room with Jenn-Air grill. Private second floor deck off spacious master bedroom. Seller is also willing to part with most furnishings.
Last Buyer's Agent
Eric Hanlon
William Raveis R.E. & Home Services

Home Details
Home Type
Single Family
Est. Annual Taxes
$8,581
Year Built
1950
Lot Details
0
Listing Details
- Lot Description: Undrgrd.Stg.Tank, Fenced/Enclosed
- Special Features: None
- Property Sub Type: Detached
- Year Built: 1950
Interior Features
- Has Basement: No
- Fireplaces: 2
- Primary Bathroom: Yes
- Number of Rooms: 9
- Amenities: Public Transportation, Shopping, Golf Course, Medical Facility, Laundromat, Highway Access, House of Worship, Public School, T-Station
- Electric: 200 Amps
- Energy: Insulated Windows, Storm Windows, Insulated Doors, Storm Doors, Prog. Thermostat
- Flooring: Wood, Tile, Wall to Wall Carpet
- Insulation: Fiberglass
- Interior Amenities: Cable Available, Wetbar, Intercom
- Bedroom 2: First Floor
- Bedroom 3: Second Floor
- Bedroom 4: Second Floor
- Kitchen: First Floor
- Living Room: First Floor, 23X21
- Master Bedroom: Second Floor
- Dining Room: First Floor
- Family Room: First Floor, 28X16
Exterior Features
- Frontage: 85
- Construction: Frame
- Exterior: Brick
- Exterior Features: Porch, Patio, Hot Tub/Spa, Storage Shed
- Foundation: Poured Concrete
Garage/Parking
- Parking: Off-Street
- Parking Spaces: 4
Utilities
- Cooling Zones: 1
- Heat Zones: 7
- Hot Water: Oil
- Utility Connections: for Electric Range, for Electric Oven, for Electric Dryer, Washer Hookup, Icemaker Connection
Ownership History
Purchase Details
Home Financials for this Owner
Home Financials are based on the most recent Mortgage that was taken out on this home.Purchase Details
Home Financials for this Owner
Home Financials are based on the most recent Mortgage that was taken out on this home.Purchase Details
Home Financials for this Owner
Home Financials are based on the most recent Mortgage that was taken out on this home.Purchase Details
Similar Homes in Canton, MA
Home Values in the Area
Average Home Value in this Area
Purchase History
| Date | Type | Sale Price | Title Company |
|---|---|---|---|
| Not Resolvable | $594,500 | -- | |
| Not Resolvable | $545,000 | -- | |
| Deed | -- | -- | |
| Deed | -- | -- |
Mortgage History
| Date | Status | Loan Amount | Loan Type |
|---|---|---|---|
| Open | $541,000 | Stand Alone Refi Refinance Of Original Loan | |
| Closed | $564,775 | New Conventional | |
| Previous Owner | $388,000 | Stand Alone Refi Refinance Of Original Loan | |
| Previous Owner | $500,000 | No Value Available | |
| Previous Owner | $243,000 | Purchase Money Mortgage | |
| Previous Owner | $100,000 | No Value Available | |
| Previous Owner | $322,700 | No Value Available | |
| Previous Owner | $322,000 | No Value Available | |
| Previous Owner | $318,750 | No Value Available | |
| Previous Owner | $224,950 | No Value Available |
Property History
| Date | Event | Price | Change | Sq Ft Price |
|---|---|---|---|---|
| 06/15/2017 06/15/17 | Sold | $594,500 | -4.0% | $205 / Sq Ft |
| 03/30/2017 03/30/17 | Pending | -- | -- | -- |
| 03/09/2017 03/09/17 | For Sale | $619,000 | +13.6% | $213 / Sq Ft |
| 01/31/2014 01/31/14 | Sold | $545,000 | -4.0% | $187 / Sq Ft |
| 01/05/2014 01/05/14 | Pending | -- | -- | -- |
| 11/30/2013 11/30/13 | For Sale | $568,000 | -- | $195 / Sq Ft |
Tax History Compared to Growth
Tax History
| Year | Tax Paid | Tax Assessment Tax Assessment Total Assessment is a certain percentage of the fair market value that is determined by local assessors to be the total taxable value of land and additions on the property. | Land | Improvement |
|---|---|---|---|---|
| 2025 | $8,581 | $867,600 | $292,200 | $575,400 |
| 2024 | $8,321 | $834,600 | $281,000 | $553,600 |
| 2023 | $8,011 | $757,900 | $281,000 | $476,900 |
| 2022 | $7,606 | $670,100 | $267,600 | $402,500 |
| 2021 | $7,309 | $599,100 | $243,300 | $355,800 |
| 2020 | $7,038 | $575,500 | $231,700 | $343,800 |
| 2019 | $6,980 | $562,900 | $210,600 | $352,300 |
| 2018 | $6,780 | $545,900 | $202,500 | $343,400 |
| 2017 | $6,258 | $489,300 | $198,600 | $290,700 |
| 2016 | $6,158 | $481,500 | $193,700 | $287,800 |
| 2015 | $5,965 | $465,300 | $188,100 | $277,200 |
Agents Affiliated with this Home
-

Seller's Agent in 2017
Britta Reissfelder
Coldwell Banker Realty - Canton
(781) 718-2710
121 in this area
369 Total Sales
-
J
Buyer's Agent in 2017
Joel Pratt
J. L. Pratt REALTORS®
-
E
Seller's Agent in 2014
Edward Hickey
Hickey Properties
2 in this area
4 Total Sales
-
E
Buyer's Agent in 2014
Eric Hanlon
William Raveis R.E. & Home Services
Map
Source: MLS Property Information Network (MLS PIN)
MLS Number: 71612490
APN: CANT-000012-000000-000050
- 9 Josephine St
- 194 Washington St Unit E
- 194 Washington St Unit M
- 212 Washington St
- 11 Kathryn Ln
- 278 Norfolk St
- 45 Century Dr
- 6 Bayberry Dr Unit 4
- 3 Walnut Knolls
- 110 Walnut St
- 25 Bayberry Dr Unit 3
- 41 Bayberry Dr Unit 4
- 328 N Main St
- 17 Howard St
- 85 Neponset St Unit 85
- 25 Norfolk St
- 70 Brian Dr Unit C
- 61 Brian Dr Unit C
- 55 Brian Dr Unit E
- 21 Wall St Unit D
