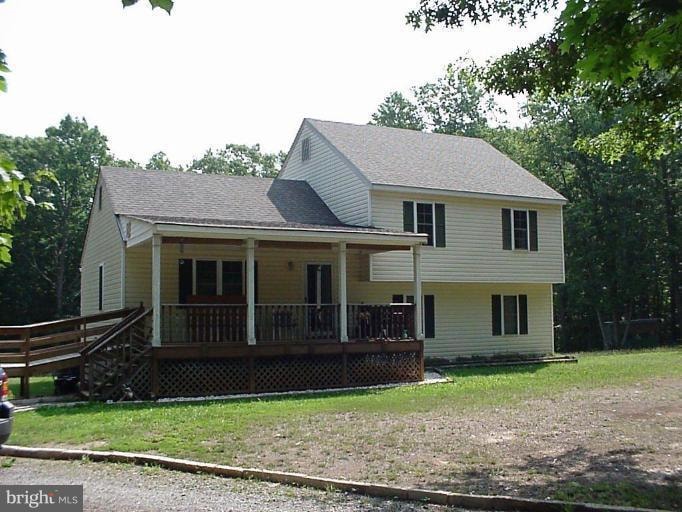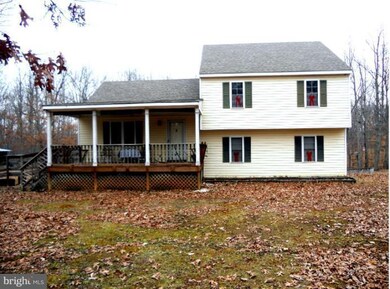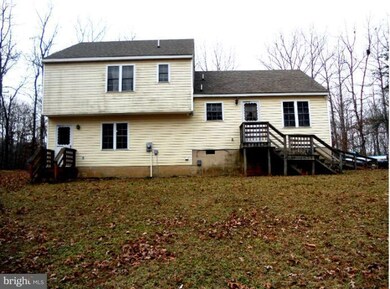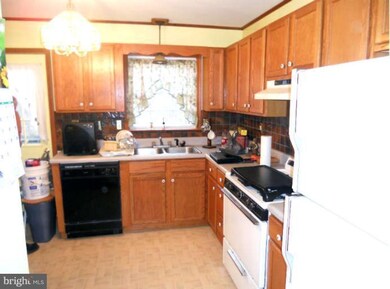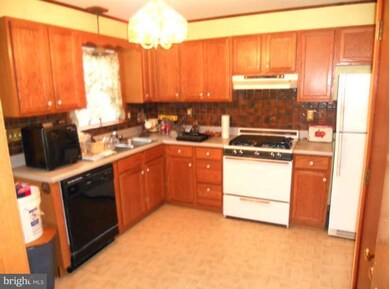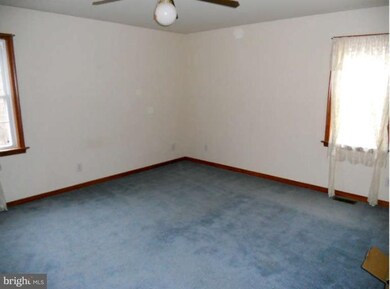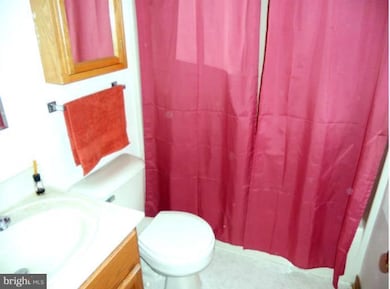
76 Laurel Lake Dr Louisa, VA 23093
Estimated Value: $312,000 - $384,000
3
Beds
2
Baths
1,752
Sq Ft
$204/Sq Ft
Est. Value
Highlights
- Wooded Lot
- Traditional Floor Plan
- Den
- Moss-Nuckols Elementary School Rated A-
- Game Room
- Built-In Features
About This Home
As of August 2013Tri-level on almost 5 wooded and very private acres. Features 3 br, 2 ba, family room and separate dining room and a recently installed hvac unit. Conveniently located near the town of Louisa. Motivated sellers!!!!!
Home Details
Home Type
- Single Family
Est. Annual Taxes
- $1,016
Year Built
- Built in 1996
Lot Details
- 4.98 Acre Lot
- Wooded Lot
- Property is in very good condition
HOA Fees
- $5 Monthly HOA Fees
Parking
- Gravel Driveway
Home Design
- Split Level Home
- Asphalt Roof
- Vinyl Siding
- Concrete Perimeter Foundation
Interior Spaces
- 1,752 Sq Ft Home
- Property has 3 Levels
- Traditional Floor Plan
- Built-In Features
- Gas Fireplace
- Family Room
- Living Room
- Dining Room
- Den
- Game Room
Kitchen
- Gas Oven or Range
- Dishwasher
Bedrooms and Bathrooms
- 3 Bedrooms
- En-Suite Primary Bedroom
- En-Suite Bathroom
- 2 Full Bathrooms
Laundry
- Dryer
- Washer
Utilities
- Heat Pump System
- Well
- Electric Water Heater
- Septic Tank
Additional Features
- Ramp on the main level
- Shed
Listing and Financial Details
- Tax Lot 33
- Assessor Parcel Number 54-9-33
Ownership History
Date
Name
Owned For
Owner Type
Purchase Details
Listed on
Jan 4, 2013
Closed on
Aug 12, 2013
Sold by
Mckown Louie E and Downs Ann C
Bought by
Shelton Harry D
Seller's Agent
David Tignor
RE/MAX Cornerstone Realty
Buyer's Agent
David Tignor
RE/MAX Cornerstone Realty
List Price
$153,600
Sold Price
$135,000
Premium/Discount to List
-$18,600
-12.11%
Total Days on Market
190
Current Estimated Value
Home Financials for this Owner
Home Financials are based on the most recent Mortgage that was taken out on this home.
Estimated Appreciation
$223,019
Avg. Annual Appreciation
8.61%
Similar Homes in Louisa, VA
Create a Home Valuation Report for This Property
The Home Valuation Report is an in-depth analysis detailing your home's value as well as a comparison with similar homes in the area
Home Values in the Area
Average Home Value in this Area
Purchase History
| Date | Buyer | Sale Price | Title Company |
|---|---|---|---|
| Shelton Harry D | $135,000 | Preferred Title & Settlement |
Source: Public Records
Mortgage History
| Date | Status | Borrower | Loan Amount |
|---|---|---|---|
| Previous Owner | Mckown Louie E | $53,448 | |
| Previous Owner | Mckown Louie E | $75,000 |
Source: Public Records
Property History
| Date | Event | Price | Change | Sq Ft Price |
|---|---|---|---|---|
| 08/16/2013 08/16/13 | Sold | $135,000 | -12.1% | $77 / Sq Ft |
| 07/13/2013 07/13/13 | Pending | -- | -- | -- |
| 01/04/2013 01/04/13 | For Sale | $153,600 | -- | $88 / Sq Ft |
Source: Bright MLS
Tax History Compared to Growth
Tax History
| Year | Tax Paid | Tax Assessment Tax Assessment Total Assessment is a certain percentage of the fair market value that is determined by local assessors to be the total taxable value of land and additions on the property. | Land | Improvement |
|---|---|---|---|---|
| 2024 | $1,951 | $271,000 | $48,400 | $222,600 |
| 2023 | $1,751 | $256,000 | $45,100 | $210,900 |
| 2022 | $1,655 | $229,800 | $42,900 | $186,900 |
| 2021 | $1,061 | $197,000 | $40,700 | $156,300 |
| 2020 | $1,396 | $193,900 | $40,700 | $153,200 |
| 2019 | $1,304 | $181,100 | $40,700 | $140,400 |
| 2018 | $1,219 | $169,300 | $40,700 | $128,600 |
| 2017 | $1,140 | $164,800 | $39,600 | $125,200 |
| 2016 | $1,140 | $158,400 | $39,600 | $118,800 |
| 2015 | $1,130 | $156,900 | $39,600 | $117,300 |
| 2013 | -- | $155,300 | $41,900 | $113,400 |
Source: Public Records
Agents Affiliated with this Home
-
David Tignor
D
Seller's Agent in 2013
David Tignor
RE/MAX
(540) 842-1201
7 Total Sales
Map
Source: Bright MLS
MLS Number: 1003295802
APN: 54-9-33
Nearby Homes
- 1604 E Jack Jouett Rd Unit EJJ
- 172 Carter Ln
- 464 Carter Ln
- 1097 Courthouse Rd
- 291 Eleanor Dr
- 3535 E Jack Jouett Rd
- 0 Holland Creek Rd Unit VALA2004258
- 610 Holland Creek Rd
- Lot 82C Cosner Rd
- Lot 82 Cosner Rd
- 188 Byrd Point Ln
- 45 Bacon Bit Ln
- 115 Bacon Bit Ln
- 0 Rock Quarry Rd Unit 638200
- 2505 Rock Quarry Rd
- 0 Three Notch Rd Unit 646910
- 7325 Three Notch Rd
- 5 Roundabout Creek Rd
- Lot 5 Roundabout Creek Rd
- 76 Laurel Lake Dr
- 65 Laurel Lake Dr
- 132 Laurel Lake Dr
- 0 Laurel Ln Unit LA8146098
- 0 Laurel Ln Unit 1003635544
- 34 Laurel Lake Dr
- 571 Lakeside Dr
- 621 Lakeside Dr
- 161 Laurel Lake Dr
- 468 Lakeside Dr Unit Rocky 39
- 206 Laurel Lake Dr
- 782 Lakeside Dr
- 422 Lakeside Dr
- 0 Lakeside Dr Unit 2722122
- 0 Lakeside Dr Unit 2524299
- 0 Lakeside Dr Unit 2137360
- 0 Lakeside Dr Unit 89 596765
- 0 Lakeside Dr Unit 2008635
- 0 Lakeside Dr
- 50 Ivy Ln
