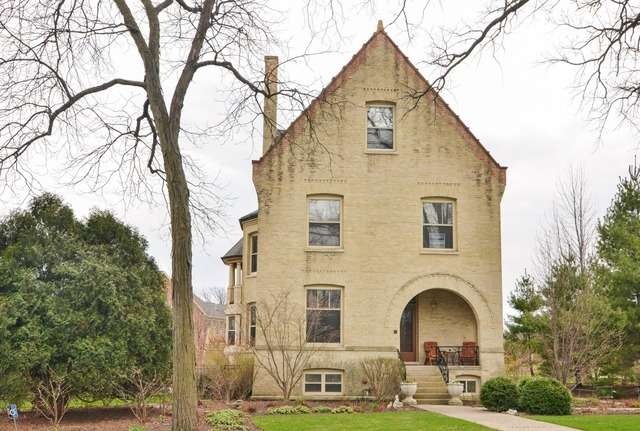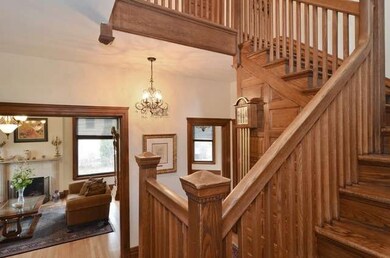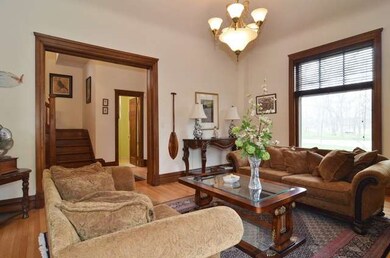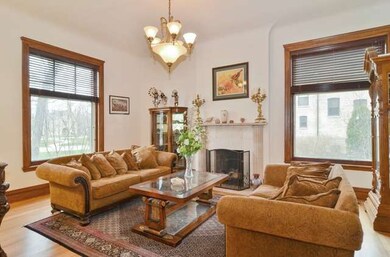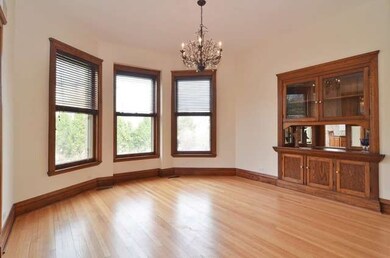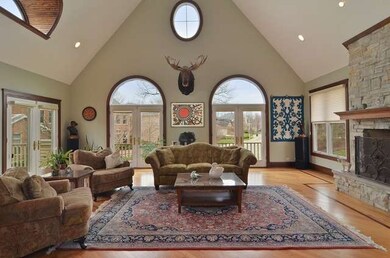
76 Logan Loop Highland Park, IL 60035
Highlights
- Rooftop Deck
- The property is located in a historic district
- Recreation Room
- Wayne Thomas Elementary School Rated A
- Landscaped Professionally
- 5-minute walk to Firehouse Park
About This Home
As of April 2023Exceptional Value on this Beautifully Restored Lieutenants Mansion with Seasonal Views of the lake, on close to a Half Acre. Beautiful Woodwork and Architectural Details. High End Cooks kitchen w/breakfast room. Family room opens to huge deck with stunning views. Third floor suite with family room , two bedrooms and full bath. Lush Fenced Yard with Perennial Gardens and Koi Pond. Finished Basement and 3 car garage!
Home Details
Home Type
- Single Family
Est. Annual Taxes
- $28,215
Year Built
- 1895
Lot Details
- Southern Exposure
- East or West Exposure
- Fenced Yard
- Landscaped Professionally
- Corner Lot
HOA Fees
- $116 per month
Parking
- Attached Garage
- Garage Transmitter
- Garage Door Opener
- Driveway
- Parking Included in Price
- Garage Is Owned
Home Design
- Traditional Architecture
- Brick Exterior Construction
- Slab Foundation
- Asphalt Shingled Roof
Interior Spaces
- Vaulted Ceiling
- Wood Burning Fireplace
- Attached Fireplace Door
- Dining Area
- Recreation Room
- Wood Flooring
Kitchen
- Breakfast Bar
- Double Oven
- Microwave
- High End Refrigerator
- Dishwasher
- Stainless Steel Appliances
- Disposal
Bedrooms and Bathrooms
- Primary Bathroom is a Full Bathroom
- Dual Sinks
- Whirlpool Bathtub
- Steam Shower
- Separate Shower
Laundry
- Dryer
- Washer
Finished Basement
- Basement Fills Entire Space Under The House
- Finished Basement Bathroom
Eco-Friendly Details
- North or South Exposure
Outdoor Features
- Balcony
- Rooftop Deck
- Patio
- Porch
Location
- Property is near a bus stop
- The property is located in a historic district
Utilities
- Forced Air Zoned Heating and Cooling System
- Heating System Uses Gas
- Lake Michigan Water
Listing and Financial Details
- Homeowner Tax Exemptions
Ownership History
Purchase Details
Home Financials for this Owner
Home Financials are based on the most recent Mortgage that was taken out on this home.Purchase Details
Home Financials for this Owner
Home Financials are based on the most recent Mortgage that was taken out on this home.Purchase Details
Home Financials for this Owner
Home Financials are based on the most recent Mortgage that was taken out on this home.Purchase Details
Purchase Details
Home Financials for this Owner
Home Financials are based on the most recent Mortgage that was taken out on this home.Purchase Details
Home Financials for this Owner
Home Financials are based on the most recent Mortgage that was taken out on this home.Similar Homes in Highland Park, IL
Home Values in the Area
Average Home Value in this Area
Purchase History
| Date | Type | Sale Price | Title Company |
|---|---|---|---|
| Warranty Deed | $965,000 | Chicago Title | |
| Warranty Deed | $960,000 | Greater Metropolitan Title L | |
| Special Warranty Deed | $986,000 | Greater Illinois Title Co | |
| Legal Action Court Order | -- | -- | |
| Interfamily Deed Transfer | -- | -- | |
| Warranty Deed | $370,000 | -- |
Mortgage History
| Date | Status | Loan Amount | Loan Type |
|---|---|---|---|
| Open | $700,550 | New Conventional | |
| Previous Owner | $704,000 | Adjustable Rate Mortgage/ARM | |
| Previous Owner | $768,000 | Adjustable Rate Mortgage/ARM | |
| Previous Owner | $480,620 | Credit Line Revolving | |
| Previous Owner | $250,000 | Credit Line Revolving | |
| Previous Owner | $50,000 | Credit Line Revolving | |
| Previous Owner | $920,000 | Unknown | |
| Previous Owner | $1,000,000 | Purchase Money Mortgage | |
| Previous Owner | $980,000 | No Value Available | |
| Previous Owner | $891,000 | Construction | |
| Previous Owner | $721,000 | Construction | |
| Previous Owner | $335,000 | No Value Available |
Property History
| Date | Event | Price | Change | Sq Ft Price |
|---|---|---|---|---|
| 04/21/2023 04/21/23 | Sold | $965,000 | -3.4% | $210 / Sq Ft |
| 02/18/2023 02/18/23 | Pending | -- | -- | -- |
| 01/06/2023 01/06/23 | For Sale | $999,000 | 0.0% | $218 / Sq Ft |
| 10/01/2020 10/01/20 | Rented | $5,500 | 0.0% | -- |
| 09/21/2020 09/21/20 | For Rent | $5,500 | 0.0% | -- |
| 11/18/2014 11/18/14 | Sold | $960,000 | -3.9% | $220 / Sq Ft |
| 08/26/2014 08/26/14 | Pending | -- | -- | -- |
| 08/07/2014 08/07/14 | Price Changed | $999,000 | -2.5% | $229 / Sq Ft |
| 04/07/2014 04/07/14 | For Sale | $1,025,000 | -- | $235 / Sq Ft |
Tax History Compared to Growth
Tax History
| Year | Tax Paid | Tax Assessment Tax Assessment Total Assessment is a certain percentage of the fair market value that is determined by local assessors to be the total taxable value of land and additions on the property. | Land | Improvement |
|---|---|---|---|---|
| 2024 | $28,215 | $356,822 | $82,401 | $274,421 |
| 2023 | $24,840 | $321,635 | $74,275 | $247,360 |
| 2022 | $24,840 | $275,839 | $81,595 | $194,244 |
| 2021 | $22,918 | $266,640 | $78,874 | $187,766 |
| 2020 | $21,677 | $266,640 | $78,874 | $187,766 |
| 2019 | $24,904 | $314,421 | $78,505 | $235,916 |
| 2018 | $25,284 | $337,863 | $91,391 | $246,472 |
| 2017 | $24,890 | $335,915 | $90,864 | $245,051 |
| 2016 | $24,004 | $319,797 | $86,504 | $233,293 |
| 2015 | $23,276 | $297,127 | $80,372 | $216,755 |
| 2014 | $18,733 | $284,646 | $92,460 | $192,186 |
| 2012 | $13,803 | $236,138 | $95,671 | $140,467 |
Agents Affiliated with this Home
-
Julie Jaras

Seller's Agent in 2023
Julie Jaras
Compass
(847) 370-7631
7 in this area
19 Total Sales
-
Karen Chien-Rooney
K
Seller Co-Listing Agent in 2023
Karen Chien-Rooney
Compass
(847) 306-0608
8 in this area
29 Total Sales
-
Cory Green

Buyer's Agent in 2023
Cory Green
Compass
(312) 485-0897
11 in this area
233 Total Sales
-
Kim Kelley

Buyer's Agent in 2020
Kim Kelley
Baird Warner
(847) 432-9876
21 in this area
62 Total Sales
-
Janet Borden

Seller's Agent in 2014
Janet Borden
Compass
(847) 833-3171
93 in this area
305 Total Sales
-
Shannon Towson

Buyer's Agent in 2014
Shannon Towson
Coldwell Banker Realty
(847) 514-2144
1 in this area
82 Total Sales
Map
Source: Midwest Real Estate Data (MRED)
MLS Number: MRD08578736
APN: 16-11-301-004
- 3507 Bradley Ct
- 194 Whistler Rd Unit 301
- 204 Leonard Wood S Unit 204
- 242 Leonard Wood S Unit 211
- 314 Whistler Rd
- 3760 Gilgare Ln
- 0 Patten Rd
- 754 Lyster Rd Unit D
- 27 Rienzi Ln
- 2528 Hidden Oak (Lot 6) Cir
- 306 Ashland Ave
- 334 Ashland Ave Unit 103
- 540 Green Bay Rd
- 538 Green Bay Rd
- 3105 Warbler Place
- 3150 Warbler Place
- 1213 Turicum Rd Unit 3
- 1214 Turicum Rd
- 522 N Central Ave
- 595 Circle Ln
