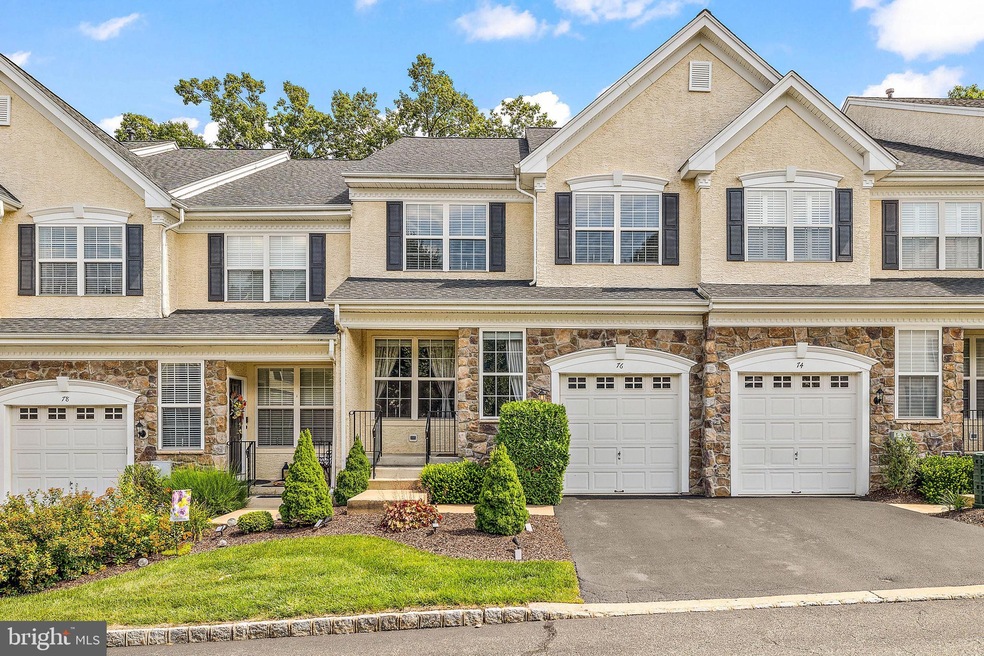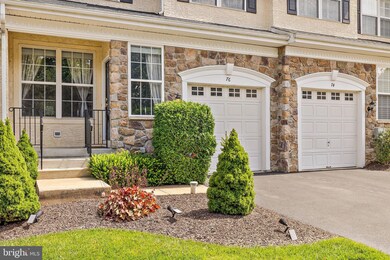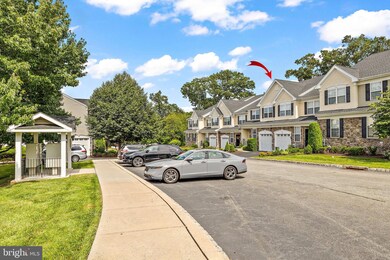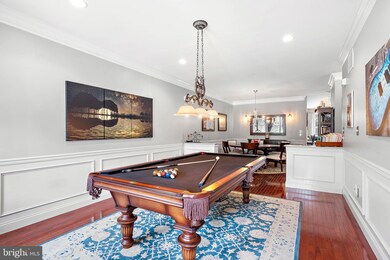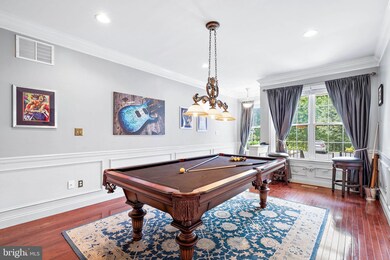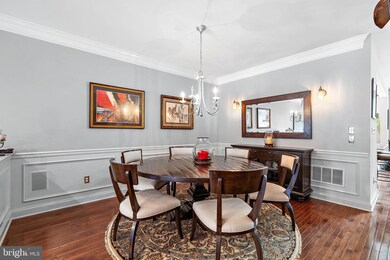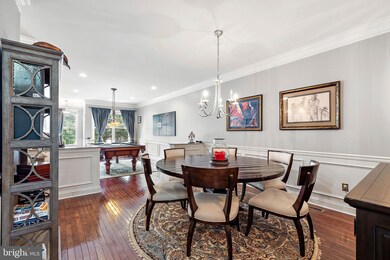
76 Longview Ln Newtown Square, PA 19073
Estimated Value: $533,000 - $589,000
Highlights
- Eat-In Gourmet Kitchen
- Open Floorplan
- Deck
- Sugartown Elementary School Rated A-
- Colonial Architecture
- Private Lot
About This Home
As of September 2023Presenting a stunning two-story townhouse nestled in the highly sought-after Willistown Hunt Community within Willistown Township. This beautiful home boasts an array of amenities, starting with the exquisite hardwood floors gracing the first floor. The formal living room and dining room are adorned with elegant crown molding, chair rails, and wainscoting, adding a touch of sophistication.
The kitchen is a chef's dream, featuring gorgeous countertops, oak cabinetry, a distinctive tile backsplash, and top-of-the-line stainless steel appliances. A breakfast bar offers a casual dining option, while the adjacent dining area invites natural light through sliding glass doors leading to a private deck with a peaceful ambiance. Tucked next to the kitchen, a cozy family room awaits, boasting a two-story cathedral ceiling, a warming gas fireplace, a ceiling fan, and an atrium window, complemented by two large windows that bathe the room in natural brightness. Completing the main floor is a convenient powder room and access to the garage. Upstairs, the generously sized master bedroom suite impresses with a tray ceiling, offering a private bath adorned with a stall shower, a soaking tub and two ample closets. Two additional bedrooms provide comfortable accommodations, both equipped with ample closet space. A well-appointed hall bathroom, hall closet, and a practical laundry room round out this level. The basement presents an exciting opportunity for further expansion and personalization, offering endless possibilities for customization. With its open floor plan and private deck, this home is tailor-made for entertaining guests. Located in close proximity to various amenities, including shopping, excellent schools within the Great Valley School District, delightful restaurants, convenient transportation options, and scenic walking and bike trails like Chester Valley Trail, Okehocking Preserve, and Ridley State Park, this home boasts an ideal location that enhances its allure. This hidden treasure also comes with the added advantage of a new roof installed in 2022. Embrace the chance to call this beautiful townhouse your forever home.
Last Agent to Sell the Property
RE/MAX Preferred - Newtown Square License #RM425162 Listed on: 07/24/2023

Townhouse Details
Home Type
- Townhome
Est. Annual Taxes
- $6,141
Year Built
- Built in 2003
Lot Details
- 1,584 Sq Ft Lot
- Landscaped
- Level Lot
- Wooded Lot
- Back and Front Yard
HOA Fees
- $251 Monthly HOA Fees
Parking
- 1 Car Attached Garage
- 1 Driveway Space
- Front Facing Garage
- Garage Door Opener
- On-Street Parking
Home Design
- Colonial Architecture
- Architectural Shingle Roof
- Stone Siding
- Concrete Perimeter Foundation
- Stucco
Interior Spaces
- 2,264 Sq Ft Home
- Property has 2 Levels
- Open Floorplan
- Chair Railings
- Crown Molding
- Wainscoting
- Cathedral Ceiling
- Ceiling Fan
- Recessed Lighting
- Gas Fireplace
- Window Treatments
- Family Room Off Kitchen
- Living Room
- Dining Room
- Basement Fills Entire Space Under The House
Kitchen
- Eat-In Gourmet Kitchen
- Breakfast Room
- Self-Cleaning Oven
- Built-In Range
- Built-In Microwave
- Dishwasher
- Stainless Steel Appliances
- Kitchen Island
- Upgraded Countertops
Flooring
- Wood
- Partially Carpeted
- Ceramic Tile
Bedrooms and Bathrooms
- 3 Bedrooms
- En-Suite Primary Bedroom
- En-Suite Bathroom
- Walk-In Closet
- Soaking Tub
Laundry
- Laundry Room
- Laundry on upper level
- Dryer
- Washer
Outdoor Features
- Deck
- Exterior Lighting
- Porch
Schools
- Sugartown Elementary School
- Great Valley Middle School
- Great Valley High School
Utilities
- Forced Air Heating and Cooling System
- 200+ Amp Service
- Natural Gas Water Heater
- Phone Available
- Cable TV Available
Community Details
- $750 Capital Contribution Fee
- Association fees include common area maintenance, lawn maintenance, snow removal, trash
- Willistown Hunt HOA
- Willistown Hunt Subdivision
- Property Manager
Listing and Financial Details
- Tax Lot 2584
- Assessor Parcel Number 54-08 -2584
Ownership History
Purchase Details
Home Financials for this Owner
Home Financials are based on the most recent Mortgage that was taken out on this home.Purchase Details
Home Financials for this Owner
Home Financials are based on the most recent Mortgage that was taken out on this home.Similar Homes in the area
Home Values in the Area
Average Home Value in this Area
Purchase History
| Date | Buyer | Sale Price | Title Company |
|---|---|---|---|
| Angeli Thalia Thomai Mitil | $512,500 | Great American Abstract | |
| Rogowald Christopher J | $354,835 | First American Title Ins Co |
Mortgage History
| Date | Status | Borrower | Loan Amount |
|---|---|---|---|
| Open | Angeli Thalia Thomai Mitil | $302,500 | |
| Previous Owner | Rogowski Christopher J | $80,000 | |
| Previous Owner | Rogowski Christopher J | $255,700 | |
| Previous Owner | Rogowski Christopher J | $262,600 | |
| Previous Owner | Rogowski Christopher J | $85,850 | |
| Previous Owner | Rogowald Christopher J | $283,868 | |
| Closed | Rogowald Christopher J | $53,225 |
Property History
| Date | Event | Price | Change | Sq Ft Price |
|---|---|---|---|---|
| 09/08/2023 09/08/23 | Sold | $512,500 | +2.5% | $226 / Sq Ft |
| 07/24/2023 07/24/23 | For Sale | $500,000 | 0.0% | $221 / Sq Ft |
| 06/01/2015 06/01/15 | Rented | $2,400 | -9.4% | -- |
| 04/28/2015 04/28/15 | Under Contract | -- | -- | -- |
| 04/15/2015 04/15/15 | For Rent | $2,650 | -- | -- |
Tax History Compared to Growth
Tax History
| Year | Tax Paid | Tax Assessment Tax Assessment Total Assessment is a certain percentage of the fair market value that is determined by local assessors to be the total taxable value of land and additions on the property. | Land | Improvement |
|---|---|---|---|---|
| 2024 | $6,305 | $221,290 | $56,960 | $164,330 |
| 2023 | $6,141 | $221,290 | $56,960 | $164,330 |
| 2022 | $6,017 | $221,290 | $56,960 | $164,330 |
| 2021 | $5,895 | $221,290 | $56,960 | $164,330 |
| 2020 | $5,798 | $221,290 | $56,960 | $164,330 |
| 2019 | $5,741 | $221,290 | $56,960 | $164,330 |
| 2018 | $5,632 | $221,290 | $56,960 | $164,330 |
| 2017 | $5,632 | $221,290 | $56,960 | $164,330 |
| 2016 | $4,962 | $221,290 | $56,960 | $164,330 |
| 2015 | $4,962 | $221,290 | $56,960 | $164,330 |
| 2014 | $4,962 | $221,290 | $56,960 | $164,330 |
Agents Affiliated with this Home
-
Michael D'Adamo

Seller's Agent in 2023
Michael D'Adamo
RE/MAX
(610) 420-6678
75 Total Sales
-
Eric Frank
E
Buyer's Agent in 2023
Eric Frank
KW Empower
(610) 733-8115
4 Total Sales
-

Seller Co-Listing Agent in 2015
Christine Potter
RE/MAX
-
Donna May Bond

Buyer's Agent in 2015
Donna May Bond
Long & Foster
(610) 329-1398
186 Total Sales
Map
Source: Bright MLS
MLS Number: PACT2049484
APN: 54-008-2584.0000
- 46 Street Rd
- 1603 Whispering Brooke Dr Unit 1603
- 421 Cranberry Ln
- 1601 Radcliffe Ct
- 6 Skydance Way
- 1541 Farmers Ln
- 1541 Farmers Ln
- 207 Fairfield Ct
- 1702 Stoneham Dr Unit 1702
- 211 Dutton Mill Rd
- 1545 Pheasant Ln. & 193a Middletown Rd
- 41 Musket Ct Unit 38
- 11 Ridings Way
- 5 Fawn Ct Unit 26
- 1545 Pheasant Ln
- 1050 Powderhorn Dr
- 1519 Middletown Rd
- 1526 Meadow Ln
- 8 Fallbrook Ln
- 854 Hinchley Run
- 76 Longview Ln
- 78 Longview Ln
- 74 Longview Ln
- 72 Longview Ln
- 80 Longview Ln
- 82 Longview Ln
- 77 Longview Ln
- 70 Longview Ln
- 79 Longview Ln
- 81 Longview Ln
- 68 Longview Ln
- 83 Longview Ln
- 66 Longview Ln
- 61 Longview Ln
- 59 Longview Ln
- 64 Longview Ln
- 57 Longview Ln
- 62 Longview Ln
- 91 Longview Ln
- 1305 Brighton Way
