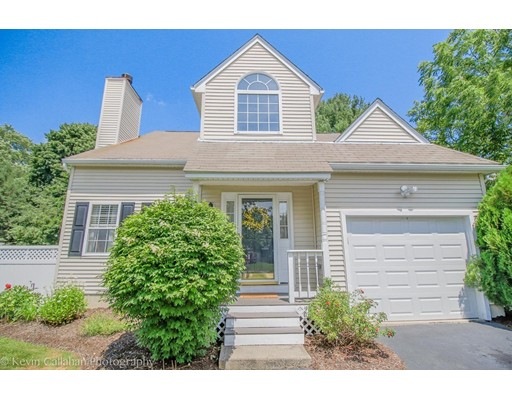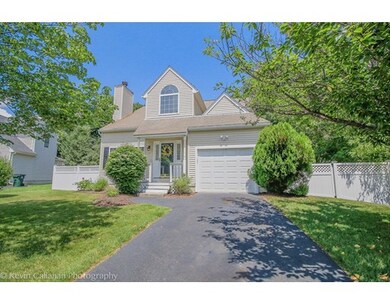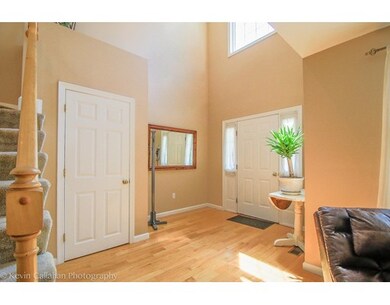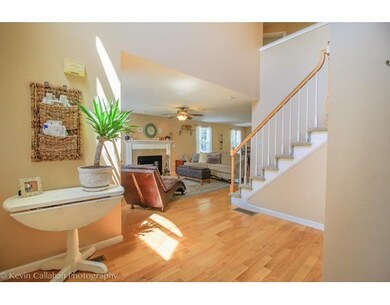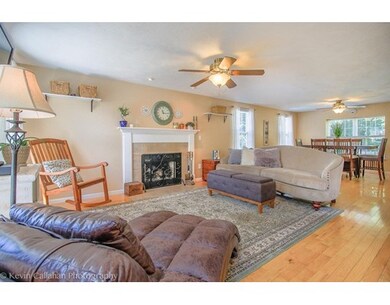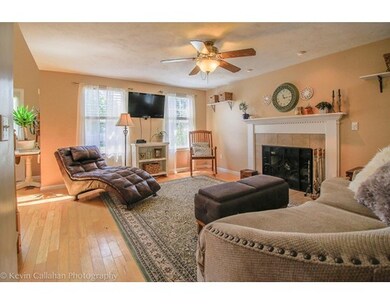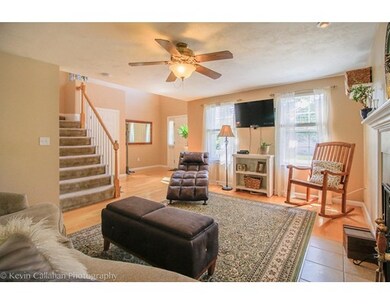
76 Palomino Dr Franklin, MA 02038
About This Home
As of July 2023Beautiful Dover Farms colonial in perfect perimeter location! Enjoy the fully fenced wooded yard, perfect for entertaining with a brick patio and deck. This Belmont plan has an open 2 story foyer. Lovely hardwoods thru out the open plan living room and dining room. Cozy wood burning fireplace. Updated kitchen with granite counters, tile back splash and cherry cabinets. Large separate eating area off kitchen with sliders to rear deck. First Floor laundry. Second floor has large master with 2 walk in closets, one of which could easily be converted to a master bath! Remodeled full bath and two more bedrooms. A fully finished lower level with a game room and a family room. Newer shed and one car garage with opener. Natural gas heat, town water and sewer. Enjoy this great neighborhood and all Franklin has to offer with convenient commute routes, 2 commuter rail stations, lots of shops and restaurants and it's highly ranked schools!!
Home Details
Home Type
Single Family
Est. Annual Taxes
$7,574
Year Built
1997
Lot Details
0
Listing Details
- Lot Description: Wooded, Paved Drive, Fenced/Enclosed, Level
- Property Type: Single Family
- Single Family Type: Detached
- Style: Colonial, Contemporary
- Other Agent: 2.00
- Year Built Description: Actual
- Special Features: None
- Property Sub Type: Detached
- Year Built: 1997
Interior Features
- Has Basement: Yes
- Fireplaces: 1
- Number of Rooms: 6
- Amenities: Public Transportation, Shopping, Walk/Jog Trails, Golf Course, Medical Facility, Conservation Area, Highway Access, T-Station
- Electric: Circuit Breakers
- Energy: Insulated Windows, Insulated Doors
- Flooring: Tile, Wall to Wall Carpet, Hardwood
- Insulation: Full
- Interior Amenities: Cable Available
- Bedroom 2: Second Floor
- Bedroom 3: Second Floor
- Bathroom #1: First Floor
- Bathroom #2: Second Floor
- Kitchen: First Floor
- Laundry Room: First Floor
- Living Room: First Floor
- Master Bedroom: Second Floor
- Master Bedroom Description: Closet - Walk-in, Closet, Flooring - Wall to Wall Carpet, Cable Hookup
- Dining Room: First Floor
- Family Room: Basement
- No Bedrooms: 3
- Full Bathrooms: 1
- Half Bathrooms: 1
- Oth1 Room Name: Game Room
- Oth1 Dscrp: Flooring - Wall to Wall Carpet
- Oth2 Dscrp: Flooring - Laminate, Dining Area, Balcony / Deck, Open Floor Plan, Slider
- Main Lo: BB1175
- Main So: K95001
- Estimated Sq Ft: 2260.00
Exterior Features
- Construction: Frame
- Exterior: Vinyl
- Exterior Features: Porch, Deck, Patio, Storage Shed, Professional Landscaping, Fenced Yard
- Foundation: Poured Concrete
Garage/Parking
- Garage Parking: Attached, Garage Door Opener, Storage
- Garage Spaces: 1
- Parking: Off-Street
- Parking Spaces: 3
Utilities
- Cooling Zones: 1
- Heat Zones: 1
- Hot Water: Natural Gas
- Utility Connections: for Gas Range
- Sewer: City/Town Sewer
- Water: City/Town Water
Schools
- Elementary School: Kennedy
- Middle School: Hmm
- High School: Fhs
Lot Info
- Assessor Parcel Number: M:211 L:023
- Zoning: res
- Acre: 0.18
- Lot Size: 7726.00
Multi Family
- Sq Ft Incl Bsmt: Yes
Ownership History
Purchase Details
Home Financials for this Owner
Home Financials are based on the most recent Mortgage that was taken out on this home.Purchase Details
Home Financials for this Owner
Home Financials are based on the most recent Mortgage that was taken out on this home.Similar Homes in the area
Home Values in the Area
Average Home Value in this Area
Purchase History
| Date | Type | Sale Price | Title Company |
|---|---|---|---|
| Deed | $370,000 | -- | |
| Deed | $5,000 | -- |
Mortgage History
| Date | Status | Loan Amount | Loan Type |
|---|---|---|---|
| Open | $637,500 | Stand Alone Refi Refinance Of Original Loan | |
| Closed | $643,900 | Purchase Money Mortgage | |
| Closed | $275,000 | Stand Alone Refi Refinance Of Original Loan | |
| Closed | $315,000 | New Conventional | |
| Closed | $360,000 | New Conventional | |
| Closed | $288,750 | Stand Alone Refi Refinance Of Original Loan | |
| Closed | $53,900 | No Value Available | |
| Closed | $354,050 | Stand Alone Refi Refinance Of Original Loan | |
| Closed | $365,083 | Purchase Money Mortgage | |
| Previous Owner | $190,000 | No Value Available | |
| Previous Owner | $182,400 | Purchase Money Mortgage | |
| Closed | $164,150 | No Value Available |
Property History
| Date | Event | Price | Change | Sq Ft Price |
|---|---|---|---|---|
| 07/31/2023 07/31/23 | Sold | $685,000 | +5.4% | $303 / Sq Ft |
| 06/25/2023 06/25/23 | Pending | -- | -- | -- |
| 06/22/2023 06/22/23 | For Sale | $649,900 | +54.7% | $288 / Sq Ft |
| 09/15/2017 09/15/17 | Sold | $420,000 | -2.1% | $186 / Sq Ft |
| 07/27/2017 07/27/17 | Pending | -- | -- | -- |
| 07/19/2017 07/19/17 | For Sale | $429,000 | +8.6% | $190 / Sq Ft |
| 09/18/2015 09/18/15 | Sold | $395,000 | 0.0% | $175 / Sq Ft |
| 08/17/2015 08/17/15 | Pending | -- | -- | -- |
| 07/19/2015 07/19/15 | Off Market | $395,000 | -- | -- |
| 07/16/2015 07/16/15 | Price Changed | $399,900 | -4.8% | $177 / Sq Ft |
| 06/25/2015 06/25/15 | Price Changed | $419,900 | -2.3% | $186 / Sq Ft |
| 06/05/2015 06/05/15 | For Sale | $429,900 | -- | $190 / Sq Ft |
Tax History Compared to Growth
Tax History
| Year | Tax Paid | Tax Assessment Tax Assessment Total Assessment is a certain percentage of the fair market value that is determined by local assessors to be the total taxable value of land and additions on the property. | Land | Improvement |
|---|---|---|---|---|
| 2025 | $7,574 | $651,800 | $219,700 | $432,100 |
| 2024 | $6,917 | $586,700 | $219,700 | $367,000 |
| 2023 | $6,354 | $505,100 | $203,200 | $301,900 |
| 2022 | $6,314 | $449,400 | $183,000 | $266,400 |
| 2021 | $6,128 | $418,300 | $171,800 | $246,500 |
| 2020 | $6,278 | $432,700 | $198,200 | $234,500 |
| 2019 | $5,908 | $403,000 | $168,500 | $234,500 |
| 2018 | $5,656 | $386,100 | $175,100 | $211,000 |
| 2017 | $5,485 | $376,200 | $165,200 | $211,000 |
| 2016 | $5,375 | $370,700 | $178,400 | $192,300 |
| 2015 | $5,124 | $345,300 | $153,800 | $191,500 |
| 2014 | $4,634 | $320,700 | $129,200 | $191,500 |
Agents Affiliated with this Home
-

Seller's Agent in 2023
Lorraine Kuney
RE/MAX
(508) 380-9938
146 Total Sales
-

Buyer's Agent in 2023
Suzanne Gelven
Realty One Group Dream Makers
(508) 269-3006
175 Total Sales
-

Buyer's Agent in 2017
Debra Cucinotta
Coldwell Banker Realty - Franklin
(508) 328-4874
31 Total Sales
-
L
Buyer's Agent in 2015
Lori Markell
Berkshire Hathaway HomeServices Town and Country Real Estate
Map
Source: MLS Property Information Network (MLS PIN)
MLS Number: 72200112
APN: FRAN-000211-000000-000023
