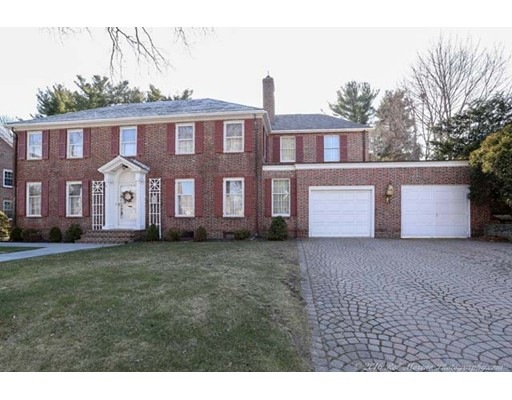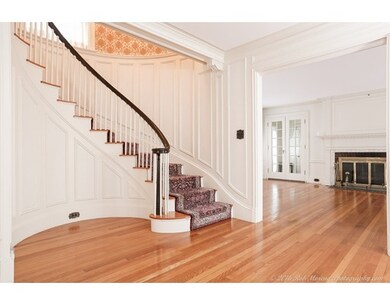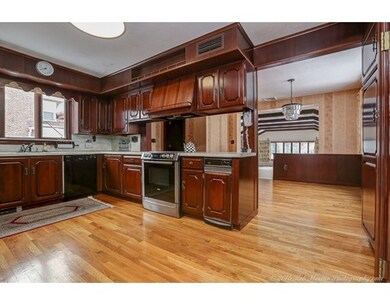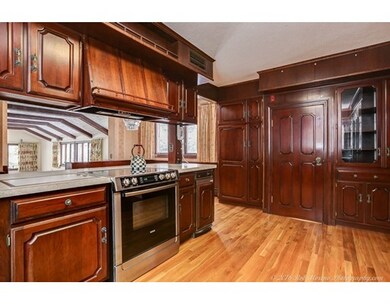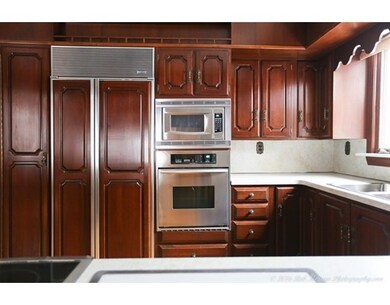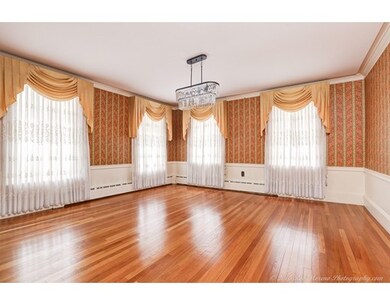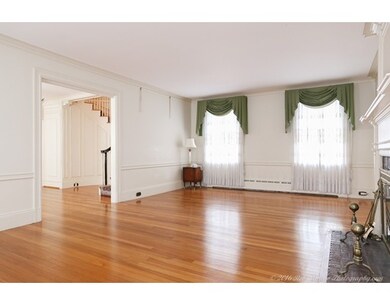
76 Poor St Andover, MA 01810
Shawsheen Heights NeighborhoodAbout This Home
As of October 2020Own a piece of Andover History! Stunning custom built full brick Estate property in desirable Shawsheen Village. This beautiful home has been well maintained by the family for 47 years. Step inside to a gracious foyer, formal living and dining rooms, eat in kitchen plus an over-sized family room with a fireplace and lovely bay windows. Upstairs are 4 good size bedrooms with ample closet space, 3 full baths, hardwood floors and access to a walk up attic with cedar closet. The master suite offers a gracious bedroom, steam shower and a whirlpool tub. Nice size office with access to a balcony. The basement is finished with a playroom, wine cellar, sauna, half bath and updated utilities. Outside is a stunning courtyard surrounded by stone wall, heated gunite pool and a tennis court. Possible lot subdivision exists with access to Sherbourne Street to the rear of the lot.
Last Agent to Sell the Property
William Raveis R.E. & Home Services Listed on: 02/15/2017

Home Details
Home Type
Single Family
Est. Annual Taxes
$17,670
Year Built
1923
Lot Details
0
Listing Details
- Lot Description: Wooded, Paved Drive, Easements, Other (See Remarks)
- Property Type: Single Family
- Other Agent: 2.50
- Lead Paint: Unknown
- Year Round: Yes
- Special Features: None
- Property Sub Type: Detached
- Year Built: 1923
Interior Features
- Appliances: Range, Wall Oven, Dishwasher, Disposal, Compactor, Microwave, Refrigerator, Washer, Dryer
- Fireplaces: 3
- Has Basement: Yes
- Fireplaces: 3
- Primary Bathroom: Yes
- Number of Rooms: 9
- Amenities: Public Transportation, Shopping, Swimming Pool, Tennis Court, Park, Walk/Jog Trails, Golf Course, Medical Facility, Laundromat, Bike Path, Conservation Area, Highway Access, House of Worship, Private School, Public School
- Electric: 200 Amps, Knob & Tube Wiring
- Energy: Insulated Windows, Storm Windows
- Flooring: Wood, Wall to Wall Carpet
- Interior Amenities: Security System, Cable Available, Sauna/Steam/Hot Tub, Walk-up Attic, French Doors
- Basement: Partial, Partially Finished, Walk Out, Interior Access, Concrete Floor
- Bedroom 2: Second Floor, 13X14
- Bedroom 3: Second Floor, 12X13
- Bedroom 4: Second Floor, 14X17
- Bathroom #1: First Floor, 4X5
- Bathroom #2: Second Floor, 11X15
- Bathroom #3: Second Floor, 9X10
- Kitchen: First Floor, 17X21
- Living Room: First Floor, 14X23
- Master Bedroom: Second Floor, 18X33
- Master Bedroom Description: Fireplace, Closet - Walk-in, Flooring - Wall to Wall Carpet, Balcony / Deck
- Dining Room: First Floor, 14X15
- Family Room: First Floor, 19X33
- Oth1 Room Name: Foyer
- Oth1 Dimen: 12X22
- Oth1 Dscrp: Flooring - Hardwood
- Oth2 Room Name: Mud Room
- Oth2 Dimen: 5X8
- Oth3 Room Name: Bathroom
- Oth3 Dimen: 6X7
- Oth4 Room Name: Office
- Oth4 Dimen: 14X19
- Oth5 Room Name: Wine Cellar
- Oth6 Room Name: Play Room
- Oth6 Dimen: 21X25
Exterior Features
- Roof: Asphalt/Fiberglass Shingles, Slate
- Construction: Brick
- Exterior: Brick
- Exterior Features: Patio, Balcony, Pool - Inground Heated, Tennis Court, Gutters, Storage Shed, Professional Landscaping, Sprinkler System, Decorative Lighting, Screens, Gazebo, Garden Area, Stone Wall
- Foundation: Fieldstone, Slab
Garage/Parking
- Garage Parking: Attached, Garage Door Opener
- Garage Spaces: 2
- Parking: Off-Street
- Parking Spaces: 4
Utilities
- Cooling: Central Air, 3 or More
- Heating: Central Heat, Hot Water Baseboard, Gas
- Cooling Zones: 3
- Heat Zones: 4
- Hot Water: Natural Gas, Tank
- Utility Connections: for Electric Range, for Electric Oven, for Gas Dryer, for Electric Dryer, Washer Hookup
- Sewer: City/Town Sewer
- Water: City/Town Water
Schools
- Elementary School: West
- Middle School: West
- High School: Ahs
Lot Info
- Zoning: SRA
- Lot: 96
Ownership History
Purchase Details
Home Financials for this Owner
Home Financials are based on the most recent Mortgage that was taken out on this home.Similar Homes in Andover, MA
Home Values in the Area
Average Home Value in this Area
Purchase History
| Date | Type | Sale Price | Title Company |
|---|---|---|---|
| Deed | $1,050,000 | -- | |
| Deed | $1,050,000 | -- |
Mortgage History
| Date | Status | Loan Amount | Loan Type |
|---|---|---|---|
| Open | $1,160,000 | Purchase Money Mortgage | |
| Closed | $1,160,000 | Purchase Money Mortgage |
Property History
| Date | Event | Price | Change | Sq Ft Price |
|---|---|---|---|---|
| 10/30/2020 10/30/20 | Sold | $1,450,000 | -3.3% | $272 / Sq Ft |
| 09/14/2020 09/14/20 | Pending | -- | -- | -- |
| 09/01/2020 09/01/20 | For Sale | $1,499,000 | +42.8% | $281 / Sq Ft |
| 04/07/2017 04/07/17 | Sold | $1,050,000 | -12.5% | $224 / Sq Ft |
| 03/15/2017 03/15/17 | Pending | -- | -- | -- |
| 02/15/2017 02/15/17 | For Sale | $1,199,900 | -- | $256 / Sq Ft |
Tax History Compared to Growth
Tax History
| Year | Tax Paid | Tax Assessment Tax Assessment Total Assessment is a certain percentage of the fair market value that is determined by local assessors to be the total taxable value of land and additions on the property. | Land | Improvement |
|---|---|---|---|---|
| 2024 | $17,670 | $1,371,900 | $481,300 | $890,600 |
| 2023 | $16,900 | $1,237,200 | $433,500 | $803,700 |
| 2022 | $16,056 | $1,099,700 | $383,700 | $716,000 |
| 2021 | $15,389 | $1,006,500 | $348,800 | $657,700 |
| 2020 | $14,768 | $983,900 | $340,300 | $643,600 |
| 2019 | $14,610 | $956,800 | $327,100 | $629,700 |
| 2018 | $14,103 | $901,700 | $308,500 | $593,200 |
| 2017 | $13,518 | $890,500 | $302,400 | $588,100 |
| 2016 | $13,199 | $890,600 | $302,400 | $588,200 |
| 2015 | $12,656 | $845,400 | $290,800 | $554,600 |
Agents Affiliated with this Home
-
The Property Shop Group
T
Seller's Agent in 2020
The Property Shop Group
Compass
(978) 457-3406
5 in this area
286 Total Sales
-
Christine Welch

Seller Co-Listing Agent in 2020
Christine Welch
William Raveis R.E. & Home Services
(978) 697-2914
2 in this area
30 Total Sales
-
Kathy Cyrier

Buyer's Agent in 2020
Kathy Cyrier
William Raveis R.E. & Home Services
(978) 852-5811
12 in this area
63 Total Sales
-
The Lucci Witte Team

Seller's Agent in 2017
The Lucci Witte Team
William Raveis R.E. & Home Services
(978) 771-9909
51 in this area
669 Total Sales
Map
Source: MLS Property Information Network (MLS PIN)
MLS Number: 72119695
APN: ANDO-000052-000096
