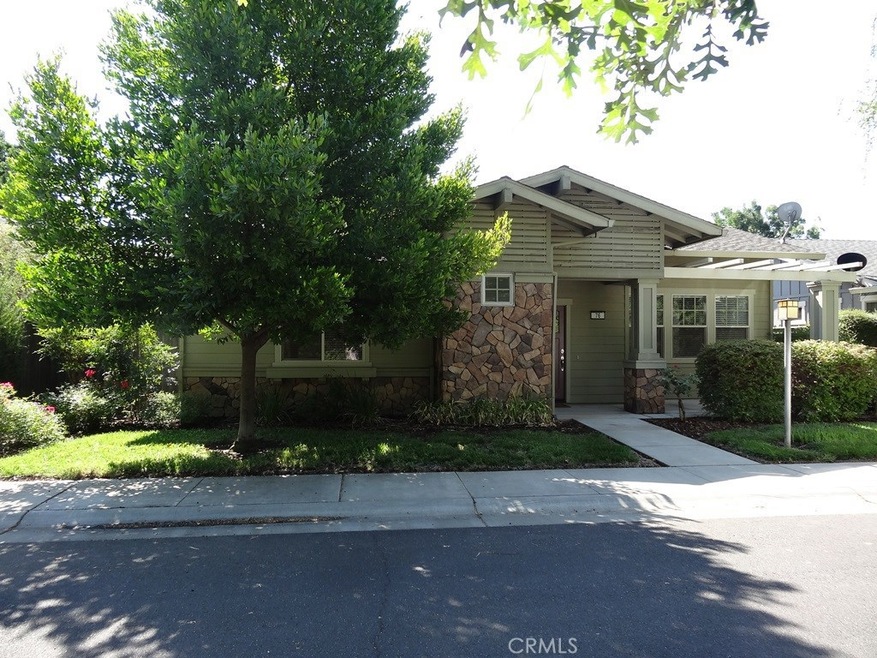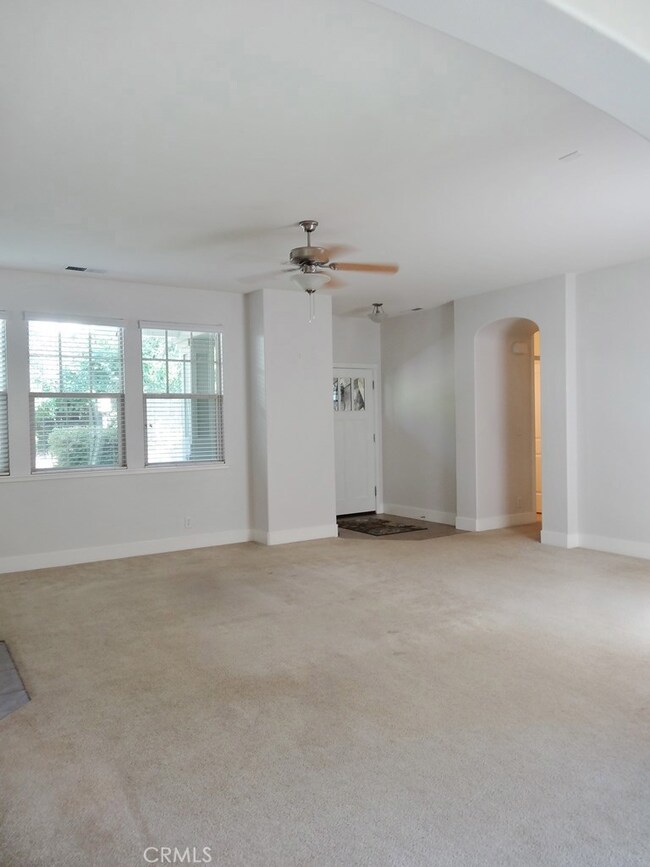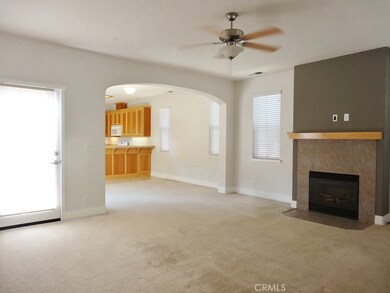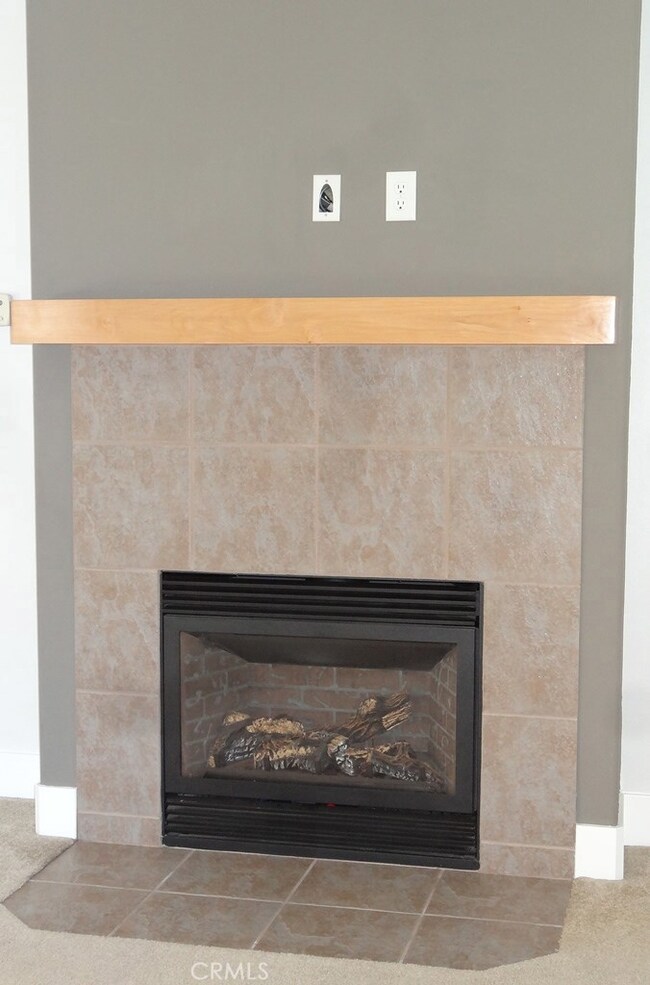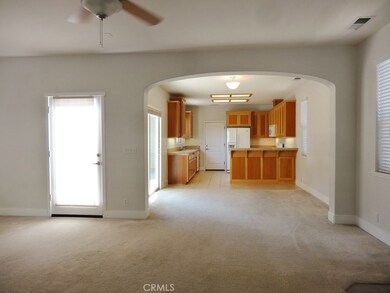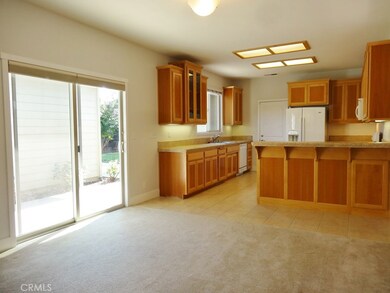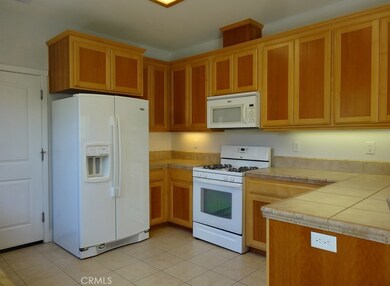
Highlights
- Craftsman Architecture
- No HOA
- Front Porch
- Chico Junior High School Rated A-
- Neighborhood Views
- 2 Car Attached Garage
About This Home
As of November 2018Gorgeous Craftsman style home is located on the West side in the highly sought after River Wood Loop neighborhood. The minute you walk through the door you can tell the home has been gently lived in and well maintained. Enjoy the view from your front porch or living room as there aren’t any houses across the street which offers an abundance of privacy and serenity. Newer blinds, high ceilings, and a fresh coat of paint make the great room and dining room feel open and inviting. The kitchen offers a spacious eating bar and upgraded cabinets. The master bedroom offers a large walk in closet, bathroom with a tub and patio access out your own sliding door. This spacious home also has two additional bedrooms, large guest bathroom, indoor laundry room and a 2 car garage. The well-manicured back yard is fully fenced with mature plants, trees and a garden box. The information contained herein has been obtained through sources deemed reliable but cannot be guaranteed as to its accuracy. Sq. ft., bed/baths , & lot size taken from public records. Buyer is advised to investigate to their satisfaction.
Last Agent to Sell the Property
Parkway Real Estate Co. License #02017208 Listed on: 07/23/2018
Home Details
Home Type
- Single Family
Est. Annual Taxes
- $5,506
Year Built
- Built in 2008
Lot Details
- 5,663 Sq Ft Lot
- Landscaped
- Sprinkler System
Parking
- 2 Car Attached Garage
- Parking Available
- Rear-Facing Garage
Home Design
- Craftsman Architecture
- Composition Roof
Interior Spaces
- 1,546 Sq Ft Home
- 1-Story Property
- Great Room with Fireplace
- Dining Room
- Neighborhood Views
- Breakfast Bar
- Laundry Room
Bedrooms and Bathrooms
- 3 Main Level Bedrooms
- 2 Full Bathrooms
Outdoor Features
- Patio
- Rain Gutters
- Front Porch
Utilities
- Central Heating and Cooling System
Community Details
- No Home Owners Association
Listing and Financial Details
- Assessor Parcel Number 042810021000
Ownership History
Purchase Details
Purchase Details
Home Financials for this Owner
Home Financials are based on the most recent Mortgage that was taken out on this home.Purchase Details
Home Financials for this Owner
Home Financials are based on the most recent Mortgage that was taken out on this home.Purchase Details
Home Financials for this Owner
Home Financials are based on the most recent Mortgage that was taken out on this home.Purchase Details
Home Financials for this Owner
Home Financials are based on the most recent Mortgage that was taken out on this home.Purchase Details
Purchase Details
Similar Homes in Chico, CA
Home Values in the Area
Average Home Value in this Area
Purchase History
| Date | Type | Sale Price | Title Company |
|---|---|---|---|
| Grant Deed | $385,000 | Mid Valley Title & Escrow Co | |
| Grant Deed | $370,000 | Mid Valley Title & Escrow Co | |
| Interfamily Deed Transfer | -- | Placer Title Co | |
| Interfamily Deed Transfer | $132,500 | Placer Title Co | |
| Deed | $330,000 | Mid Valley Title & Escrow Co | |
| Interfamily Deed Transfer | -- | Mid Valley Title & Escrow Co | |
| Interfamily Deed Transfer | -- | Fidelity National Title Co | |
| Interfamily Deed Transfer | -- | Fidelity National Title Co | |
| Interfamily Deed Transfer | -- | None Available | |
| Grant Deed | $122,500 | Mid Valley Title & Escrow Co |
Mortgage History
| Date | Status | Loan Amount | Loan Type |
|---|---|---|---|
| Previous Owner | $265,000 | New Conventional | |
| Previous Owner | $249,430 | New Conventional | |
| Previous Owner | $257,000 | Unknown |
Property History
| Date | Event | Price | Change | Sq Ft Price |
|---|---|---|---|---|
| 11/27/2018 11/27/18 | Sold | $370,000 | +6.3% | $239 / Sq Ft |
| 11/13/2018 11/13/18 | Pending | -- | -- | -- |
| 10/26/2018 10/26/18 | Price Changed | $348,000 | -1.8% | $225 / Sq Ft |
| 09/05/2018 09/05/18 | Price Changed | $354,500 | -1.4% | $229 / Sq Ft |
| 07/23/2018 07/23/18 | For Sale | $359,500 | +8.9% | $233 / Sq Ft |
| 03/28/2017 03/28/17 | Sold | $330,000 | +1.7% | $213 / Sq Ft |
| 03/15/2017 03/15/17 | Pending | -- | -- | -- |
| 03/06/2017 03/06/17 | For Sale | $324,500 | -- | $210 / Sq Ft |
Tax History Compared to Growth
Tax History
| Year | Tax Paid | Tax Assessment Tax Assessment Total Assessment is a certain percentage of the fair market value that is determined by local assessors to be the total taxable value of land and additions on the property. | Land | Improvement |
|---|---|---|---|---|
| 2025 | $5,506 | $429,470 | $195,213 | $234,257 |
| 2024 | $5,506 | $421,050 | $191,386 | $229,664 |
| 2023 | $5,359 | $412,795 | $187,634 | $225,161 |
| 2022 | $5,194 | $404,702 | $183,955 | $220,747 |
| 2021 | $5,108 | $396,768 | $180,349 | $216,419 |
| 2020 | $5,130 | $392,700 | $178,500 | $214,200 |
| 2019 | $4,732 | $370,000 | $140,000 | $230,000 |
| 2018 | $4,264 | $336,600 | $132,600 | $204,000 |
| 2017 | $4,167 | $330,000 | $125,000 | $205,000 |
| 2016 | $3,651 | $300,000 | $125,000 | $175,000 |
| 2015 | $3,671 | $290,000 | $120,000 | $170,000 |
| 2014 | $3,707 | $290,000 | $120,000 | $170,000 |
Agents Affiliated with this Home
-
Wren Jones
W
Seller's Agent in 2018
Wren Jones
Parkway Real Estate Co.
(530) 895-1545
35 Total Sales
-
MaryAnn Scott

Buyer's Agent in 2018
MaryAnn Scott
Parkway Real Estate Co.
(530) 521-0297
97 Total Sales
-
Sandi Bauman

Seller's Agent in 2017
Sandi Bauman
Chico Homes
(530) 864-5407
202 Total Sales
Map
Source: California Regional Multiple Listing Service (CRMLS)
MLS Number: SN18177170
APN: 042-810-021-000
- 1145 W East Ave
- 2135 Nord Ave Unit 40
- 1 4 Acre Ct
- 1105 Glenwood Ave
- 25 Misty Way
- 2 Guynn Ave
- 1057 Windsor Way
- 1052 Windsor Way
- 1635 Almendia Dr
- 2801 Guynn Ave
- 1350 Greenwich Dr
- 735 Silverado Estates Ct
- 22 Rose Garden Ct
- 1110 W 8th Ave Unit 4
- 814 Westmont Dr
- 2875 Alamo Ave
- 1033 Raven Ln
- 833 Saint Amant Dr
- 2915 Kennedy Ave Unit A&B
- 1018 Greenwich Dr
