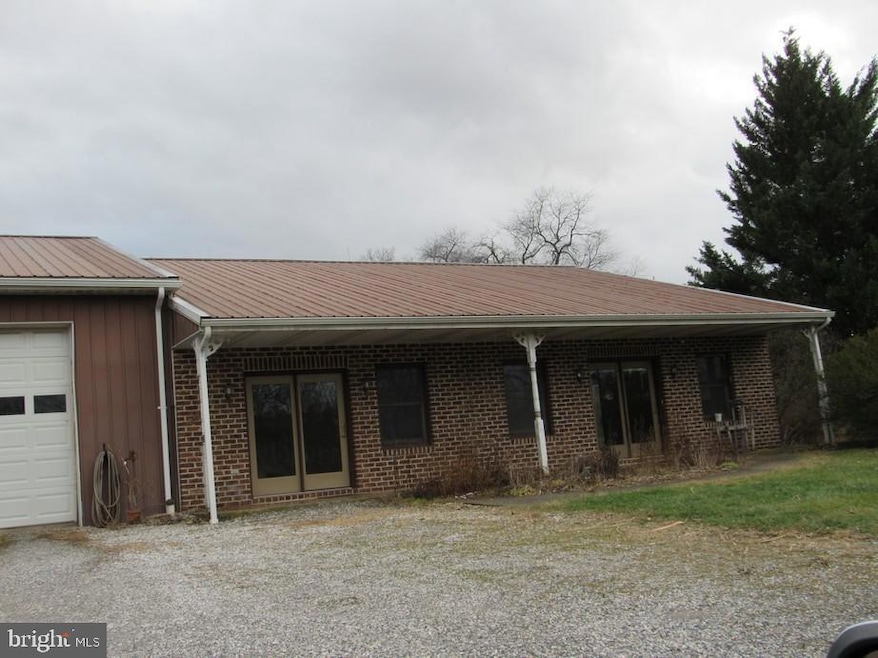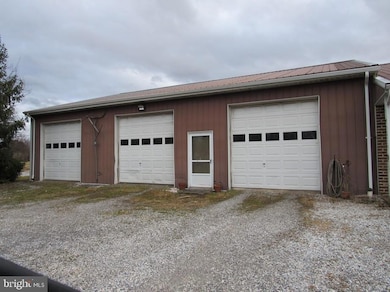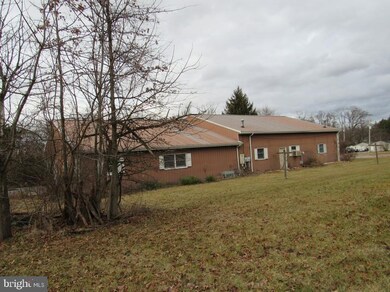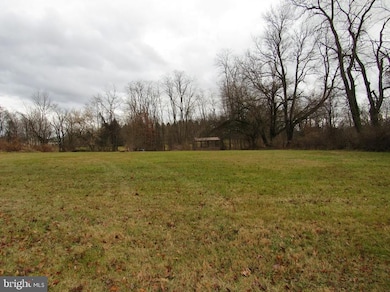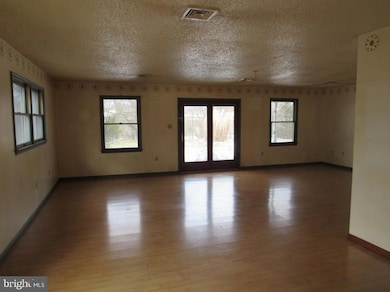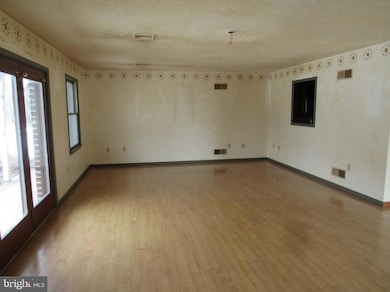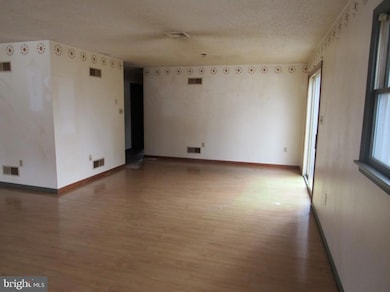
Highlights
- Panoramic View
- Open Floorplan
- Rambler Architecture
- 3.25 Acre Lot
- Private Lot
- Wood Flooring
About This Home
As of April 2025Chase Employees: Please see the Chase Acknowledgement in Associated Documents for restrictions. Buyer must sign at offer/contract. Employees or directors of JPMorgan Chase & Co. and its direct and indirect subsidiaries are strictly prohibited from directly or indirectly purchasing any property owned or serviced by or on behalf of JPMorgan Chase & Co. or its direct and indirect subsidiaries. Great Opportunity To Build Sweat Equity Quickly! Priced to sell. You can own this home for the price of renting! Super Value In Dover Area School District on your large 3.25 acre private lot. Almost 2100 SqFt +/- of finished living area with an open floor plan with a Living Room, Dining Room, Kitchen, Family Room, Laundry Room, 2 Bedrooms, and 3 Full Bathrooms. 48 x 52 heated attached Garage. Easy Commute To Harrisburg, York, Lancaster, Or Maryland. Buyer pays all transfer costs. Buyer acknowledges that property is sold As-Is with no repairs, warranties, disclosures or inspections provided by seller. Seller will provide buyer with counter offer addendum as part of negotiations. THIS SELLER ADDENDUM WILL AMEND AND SUPPLEMENT THE CONTRACT AND, IF APPLICABLE, THE ESCROW INSTRUCTIONS. IN THE EVENT THERE IS ANY CONFLICT BETWEEN THE SELLER ADDENDUM AND THE CONTRACT OR ESCROW INSTRUCTIONS OR NOTICE OR OTHER DOCUMENTS ATTACHED TO OR MADE PART OF THE AGREEMENT, THE TERMS OF THE SELLER ADDENDUM WILL TAKE PRECEDENCE AND SHALL PREVAIL. All contracts and offers are subject to final review and approval of seller. All contracts and offers are not binding unless entire agreement is ratified by all parties. FINANCED OFFERS REQUIRE PRE-APPROVAL. CASH OFFERS REQUIRE PROOF OF FUNDS DATED WITHIN THE LAST 30 DAYS. EMD must be cashiers check AND HELD BY LISTING OFFICE. EMD must be a minimum of 10% of purchase price for Cash Transactions. Equal Housing Opportunity.
Last Agent to Sell the Property
American Eagle Realty License #RM044971A Listed on: 01/25/2025
Home Details
Home Type
- Single Family
Est. Annual Taxes
- $6,469
Year Built
- Built in 1988
Lot Details
- 3.25 Acre Lot
- Private Lot
- Level Lot
- Irregular Lot
- Back, Front, and Side Yard
- Property is zoned RS
Parking
- 4 Car Attached Garage
- Front Facing Garage
- Garage Door Opener
- Gravel Driveway
Property Views
- Panoramic
- Woods
Home Design
- Rambler Architecture
- Slab Foundation
- Asphalt Roof
- Metal Siding
Interior Spaces
- 2,064 Sq Ft Home
- Property has 1 Level
- Open Floorplan
- Ceiling Fan
- Double Pane Windows
- Double Hung Windows
- Family Room Off Kitchen
- Combination Dining and Living Room
Kitchen
- Country Kitchen
- Breakfast Area or Nook
- Kitchen Island
Flooring
- Wood
- Carpet
- Vinyl
Bedrooms and Bathrooms
- 2 Main Level Bedrooms
- 3 Full Bathrooms
- Bathtub with Shower
- Walk-in Shower
Laundry
- Laundry Room
- Laundry on main level
Outdoor Features
- Patio
- Exterior Lighting
Location
- Suburban Location
Schools
- Dover Area Intrmd Middle School
- Dover Area High School
Utilities
- Forced Air Heating and Cooling System
- Natural Gas Water Heater
Community Details
- No Home Owners Association
- Dover Boro Subdivision
Listing and Financial Details
- Tax Lot 0038
- Assessor Parcel Number 59-000-02-0038-00-00000
Ownership History
Purchase Details
Home Financials for this Owner
Home Financials are based on the most recent Mortgage that was taken out on this home.Purchase Details
Purchase Details
Purchase Details
Home Financials for this Owner
Home Financials are based on the most recent Mortgage that was taken out on this home.Similar Homes in Dover, PA
Home Values in the Area
Average Home Value in this Area
Purchase History
| Date | Type | Sale Price | Title Company |
|---|---|---|---|
| Deed | -- | None Listed On Document | |
| Deed | -- | None Listed On Document | |
| Special Warranty Deed | $300,000 | White Rose Settlement Services | |
| Sheriffs Deed | -- | None Listed On Document | |
| Interfamily Deed Transfer | $76,405 | -- |
Mortgage History
| Date | Status | Loan Amount | Loan Type |
|---|---|---|---|
| Previous Owner | $318,750 | Unknown | |
| Previous Owner | $17,353 | Credit Line Revolving | |
| Previous Owner | $165,000 | No Value Available |
Property History
| Date | Event | Price | Change | Sq Ft Price |
|---|---|---|---|---|
| 04/17/2025 04/17/25 | Sold | $300,000 | -2.5% | $145 / Sq Ft |
| 03/05/2025 03/05/25 | Pending | -- | -- | -- |
| 02/21/2025 02/21/25 | Price Changed | $307,800 | -10.0% | $149 / Sq Ft |
| 01/25/2025 01/25/25 | For Sale | $342,000 | -- | $166 / Sq Ft |
Tax History Compared to Growth
Tax History
| Year | Tax Paid | Tax Assessment Tax Assessment Total Assessment is a certain percentage of the fair market value that is determined by local assessors to be the total taxable value of land and additions on the property. | Land | Improvement |
|---|---|---|---|---|
| 2025 | $6,470 | $184,070 | $52,840 | $131,230 |
| 2024 | $6,470 | $184,070 | $52,840 | $131,230 |
| 2023 | $6,470 | $184,070 | $52,840 | $131,230 |
| 2022 | $6,361 | $184,070 | $52,840 | $131,230 |
| 2021 | $6,029 | $184,070 | $52,840 | $131,230 |
| 2020 | $5,979 | $184,070 | $52,840 | $131,230 |
| 2019 | $5,865 | $184,070 | $52,840 | $131,230 |
| 2018 | $5,784 | $184,070 | $52,840 | $131,230 |
| 2017 | $5,784 | $184,070 | $52,840 | $131,230 |
| 2016 | $0 | $184,070 | $52,840 | $131,230 |
| 2015 | -- | $184,070 | $52,840 | $131,230 |
| 2014 | -- | $184,070 | $52,840 | $131,230 |
Agents Affiliated with this Home
-
Bradley D Snouffer

Seller's Agent in 2025
Bradley D Snouffer
American Eagle Realty
(717) 515-4903
2 in this area
177 Total Sales
-
Kelly Resh

Buyer's Agent in 2025
Kelly Resh
RE/MAX
(717) 309-6510
1 in this area
58 Total Sales
Map
Source: Bright MLS
MLS Number: PAYK2075178
APN: 59-000-02-0038.00-00000
