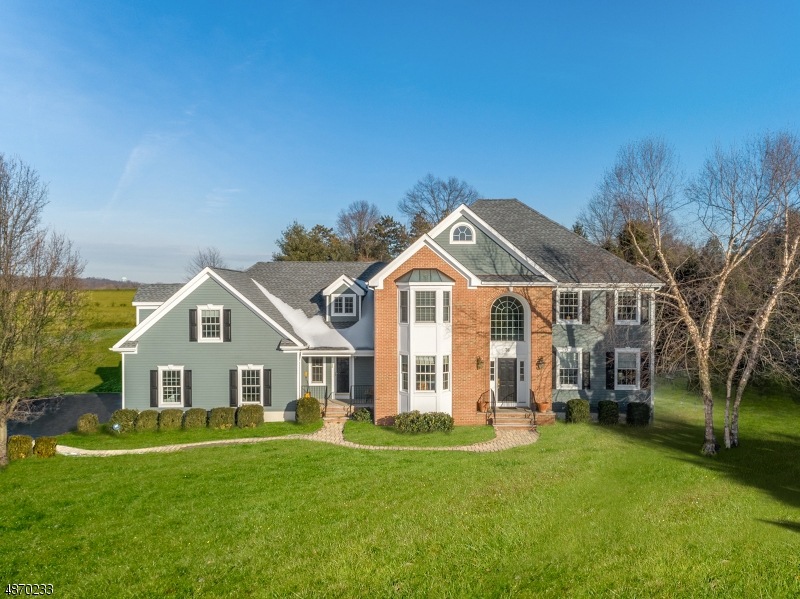
$1,599,950
- 4 Beds
- 5.5 Baths
- 4,878 Sq Ft
- 102 Independence Dr
- Basking Ridge, NJ
Welcome home to this stunning brick colonial in the highly sought-after Independence Hill section! This exquisite 4-bedroom, 5-1/2-bath residence is designed for luxurious living and entertaining. Step into the open floorplan of the first level, where natural light pours into the two-story family room through soaring windows, creating a warm and inviting atmosphere. The spacious kitchen boasts
Kathryn Barcellona COLDWELL BANKER REALTY
