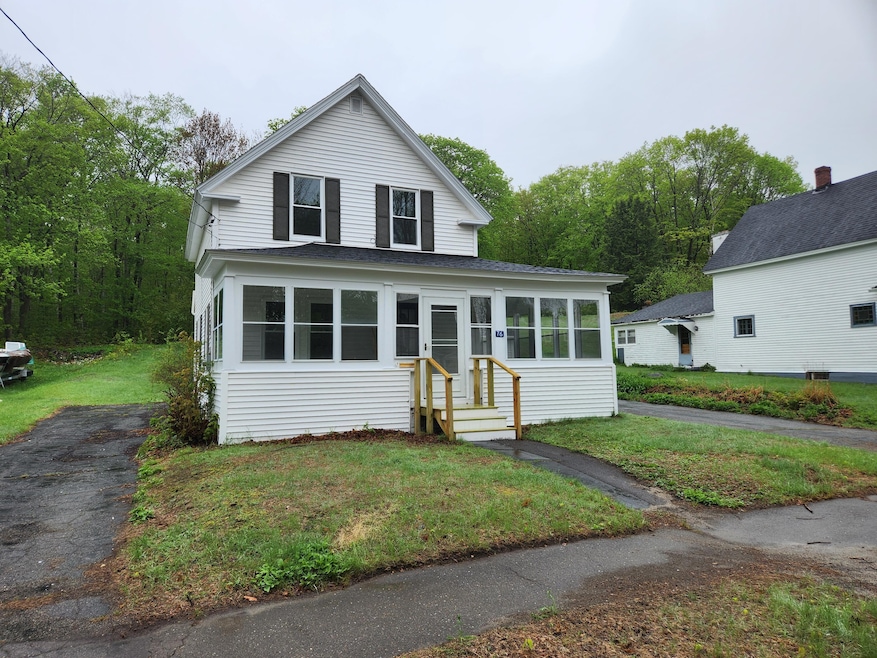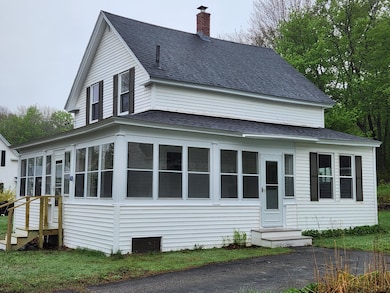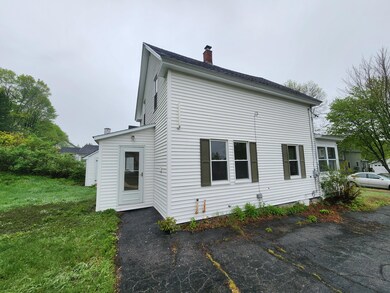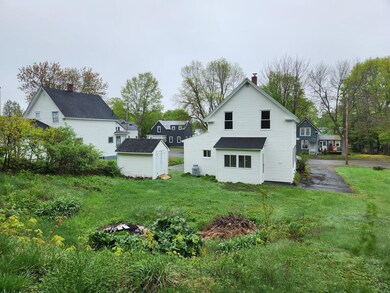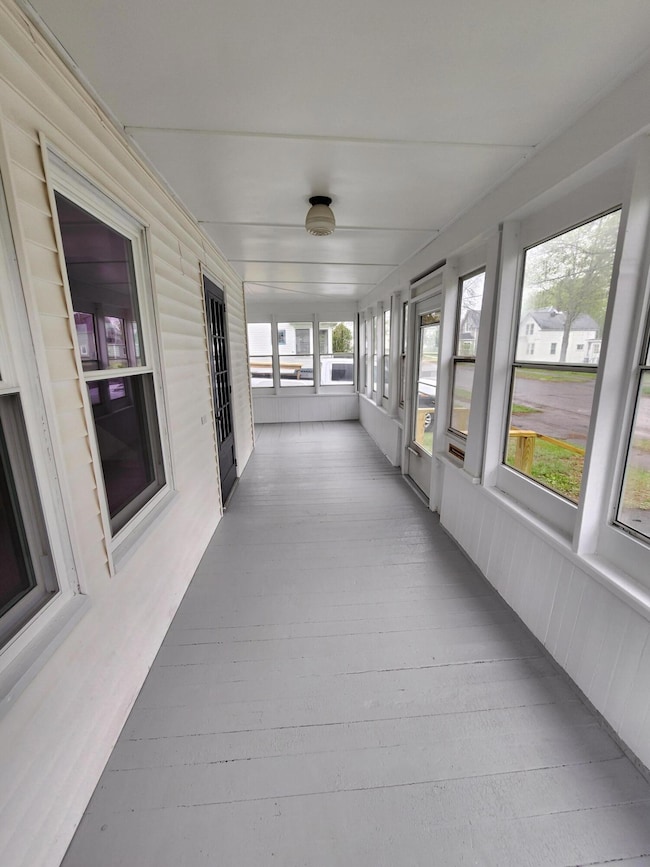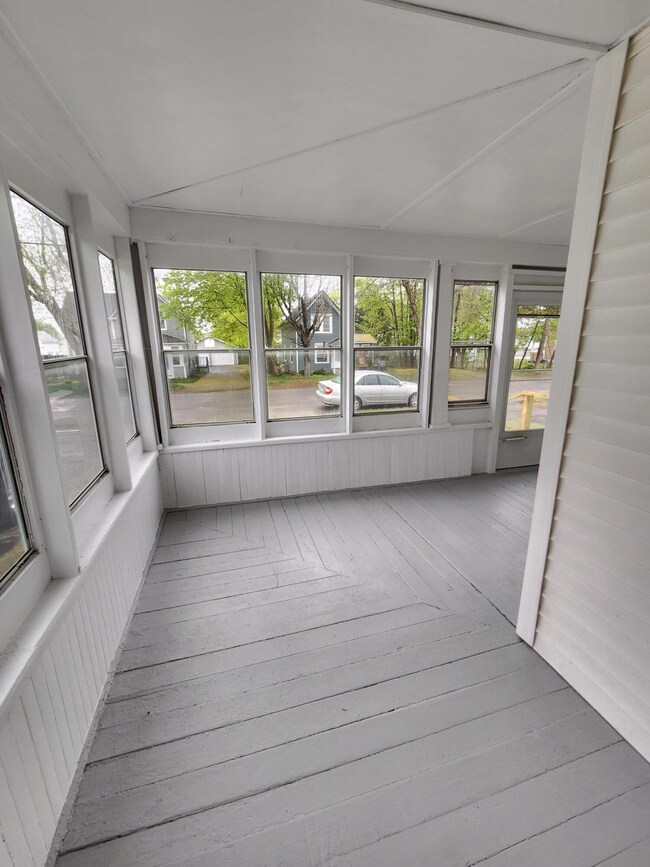Charming 3-Bedroom, 2-Bathroom Home with Modern Updates in Millinocket, MEWelcome to this beautifully updated 3-bedroom, 2-bathroom home, located in the picturesque town of Millinocket, Maine. Steeped in history, this classic home was built in 1915, yet has been thoughtfully renovated to offer the perfect blend of vintage charm and modern convenience.Key Features:Three Bedrooms & Two Full Bathrooms: Generous living spaces with plenty of room for comfort and relaxation.Recent Updates: Enjoy peace of mind with a brand-new roof, stainless steel chimney liner, and a high-efficiency oil furnace.Stunning Kitchen & Bath Renovations: The kitchen has been fully updated with sleek new cabinets, beautiful granite countertops, and brand-new stainless steel appliances. The bathrooms have also been fully renovated and customized for a modern yet cozy feel.Hardwood Maple Floors Throughout: The home boasts refinished, stunning maple hardwood floors throughout, adding elegance to every room.Fresh Paint & New Fixtures: Both the interior and exterior of the home have been freshly painted, and new fixtures have been installed for a polished, updated look.New Windows & Doors: Enjoy improved energy efficiency and natural light with all-new windows, along with some updated doors throughout the home.Exterior Upgrades: Step out onto the newly constructed exterior steps, surrounded by a fresh coat of paint, creating great curb appeal.Location Highlights:Located just minutes from Millinocket's Main Street, where you'll find local restaurants, businesses, and a friendly, vibrant community.Nature lovers will adore the proximity to Baxter State Park, renowned for its stunning trails, wildlife, and breathtaking views of Mount Katahdin. Property abuts ITS trails. Whether you're a first-time homebuyer, a growing family, looking for a peaceful retreat in the heart of nature, or a great option for investment, this beautifully renovated home offers both character and charm.

