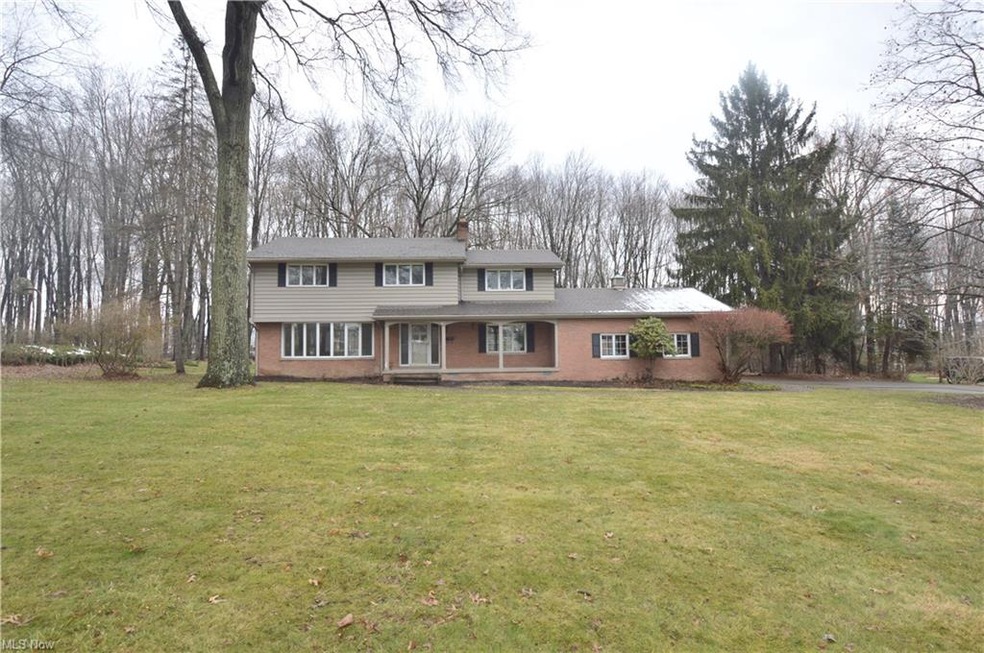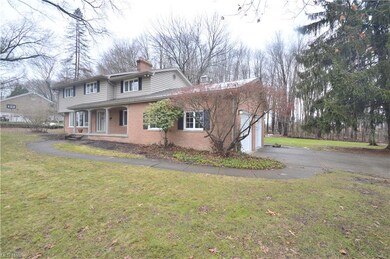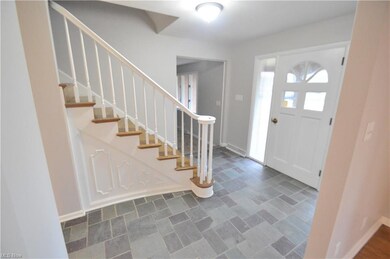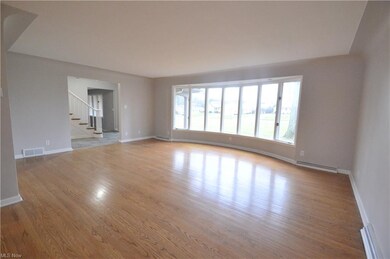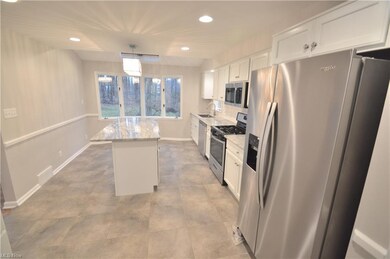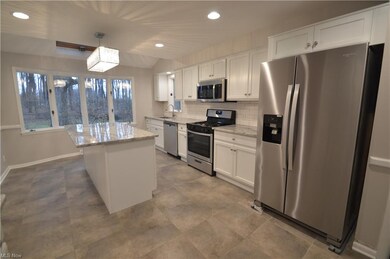
76 Southwoods Ave Boardman, OH 44512
Estimated Value: $288,000 - $353,000
Highlights
- 1.29 Acre Lot
- Colonial Architecture
- 2 Car Direct Access Garage
- Stadium Drive Elementary School Rated A-
- 2 Fireplaces
- Porch
About This Home
As of February 2021Remarkable makeover on this oversized 4 bedroom 2 full & 2 half bath home on over 1.5 acre lot close to it all yet nestled on private grounds. Large covered front porch, 2 car side load garage, rear patio attached to 3 season sun porch and wooded backyard make this the perfect site to watch nature. First floor plays host to an updated kitchen with large island, granite tops and all stainless steel appliances made for the gourmet cook in your life. Plenty of room to entertain with a formal dining room, family room, formal living room with direct access to 3 season sun room and half bath. Second floor has owners suite with attached full bath and 3 additional large bedrooms and updated full bath. Lower level has rec room with fireplace, half bath and plenty of room for storage.
Home Details
Home Type
- Single Family
Est. Annual Taxes
- $4,130
Year Built
- Built in 1963
Lot Details
- 1.29 Acre Lot
- Lot Dimensions are 150 x 374
Home Design
- Colonial Architecture
- Brick Exterior Construction
- Asphalt Roof
Interior Spaces
- 2,661 Sq Ft Home
- 2-Story Property
- 2 Fireplaces
- Partially Finished Basement
- Basement Fills Entire Space Under The House
Kitchen
- Built-In Oven
- Range
- Dishwasher
Bedrooms and Bathrooms
- 4 Bedrooms
Parking
- 2 Car Direct Access Garage
- Garage Door Opener
Outdoor Features
- Porch
Utilities
- Forced Air Heating and Cooling System
- Heating System Uses Gas
Community Details
- Country Squire Estates Community
Listing and Financial Details
- Assessor Parcel Number 29-092-0-034.00-0
Ownership History
Purchase Details
Home Financials for this Owner
Home Financials are based on the most recent Mortgage that was taken out on this home.Purchase Details
Home Financials for this Owner
Home Financials are based on the most recent Mortgage that was taken out on this home.Purchase Details
Similar Homes in the area
Home Values in the Area
Average Home Value in this Area
Purchase History
| Date | Buyer | Sale Price | Title Company |
|---|---|---|---|
| Tobey Michael Gordon | $235,000 | None Available | |
| Kellerman Mark | $95,000 | None Available | |
| Lipari Jack & A Trustees | -- | -- |
Mortgage History
| Date | Status | Borrower | Loan Amount |
|---|---|---|---|
| Open | Tobey Michael Gordon | $240,405 | |
| Previous Owner | Kellerman Mark | $180,000 |
Property History
| Date | Event | Price | Change | Sq Ft Price |
|---|---|---|---|---|
| 02/19/2021 02/19/21 | Sold | $235,000 | -4.0% | $88 / Sq Ft |
| 01/11/2021 01/11/21 | Pending | -- | -- | -- |
| 01/05/2021 01/05/21 | Price Changed | $244,900 | -2.0% | $92 / Sq Ft |
| 12/22/2020 12/22/20 | For Sale | $250,000 | -- | $94 / Sq Ft |
Tax History Compared to Growth
Tax History
| Year | Tax Paid | Tax Assessment Tax Assessment Total Assessment is a certain percentage of the fair market value that is determined by local assessors to be the total taxable value of land and additions on the property. | Land | Improvement |
|---|---|---|---|---|
| 2024 | $4,129 | $81,810 | $14,280 | $67,530 |
| 2023 | $4,073 | $81,810 | $14,280 | $67,530 |
| 2022 | $4,091 | $62,900 | $14,450 | $48,450 |
| 2021 | $4,006 | $61,540 | $14,450 | $47,090 |
| 2020 | $4,120 | $61,540 | $14,450 | $47,090 |
| 2019 | $4,170 | $55,950 | $13,140 | $42,810 |
| 2018 | $2,990 | $55,950 | $13,140 | $42,810 |
| 2017 | $3,220 | $55,950 | $13,140 | $42,810 |
| 2016 | $3,452 | $62,770 | $13,140 | $49,630 |
| 2015 | $3,383 | $62,770 | $13,140 | $49,630 |
| 2014 | $3,393 | $62,770 | $13,140 | $49,630 |
| 2013 | $3,350 | $62,770 | $13,140 | $49,630 |
Agents Affiliated with this Home
-
Chad Cromer

Seller's Agent in 2021
Chad Cromer
NextHome GO30 Realty
(330) 519-1411
27 in this area
183 Total Sales
-
Danny Duvall

Buyer's Agent in 2021
Danny Duvall
Brokers Realty Group
(330) 883-0040
57 in this area
672 Total Sales
Map
Source: MLS Now
MLS Number: 4246620
APN: 29-092-0-034.00-0
- 135 Southwoods Ave
- 7377 Sierra Madre Trail
- 7408 Glenwood Ave
- 7360 Oregon Trail
- 7968 Glenwood Ave
- 7366 Hitchcock Rd
- 7216 Glendale Ave
- 7021 Amherst Ave
- 7120 Glendale Ave
- 8040 Aquadale Dr
- 7118 Glenwood Ave
- 656 Squirrel Hill Dr
- 7003 Claybourne Ave
- 7355 West Blvd
- 7345 West Blvd Unit D
- 7335 West Blvd Unit D
- 132 Green Bay Dr
- 6802 Glendale Ave
- 6823 Paxton Rd
- 7741 Silver Fox Dr
- 76 Southwoods Ave
- 73 Southwoods Ave
- 70 Southwoods Ave
- 84 Southwoods Ave
- 75 Southwoods Ave
- 67 Southwoods Ave
- 59 Southwoods Ave
- 103 Southwoods Ave
- 51 Southwoods Ave
- 110 Southwoods Ave
- 113 Southwoods Ave
- 119 Southwoods Ave
- 120 Southwoods Ave
- 20 Southwoods Ave
- 127 Southwoods Ave
- 130 Southwoods Ave
- 7515 Oregon Trail
- 7515 Oregon Trail Unit 2
- 7515 Oregon Trail Unit 4
- 7515 Oregon Trail Unit 1
