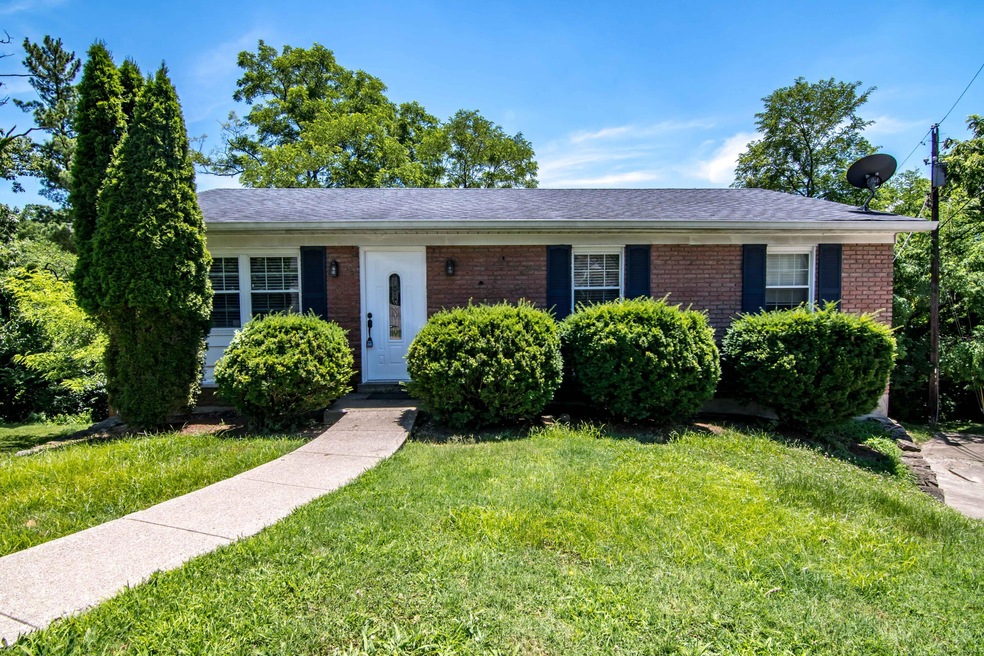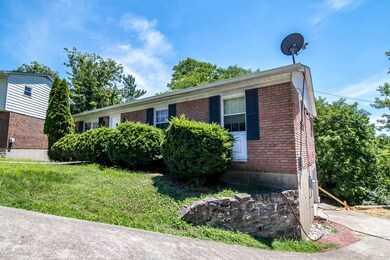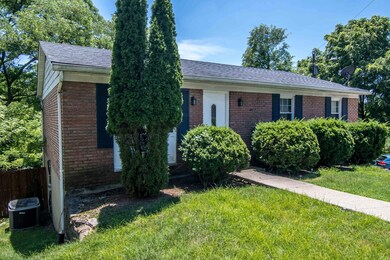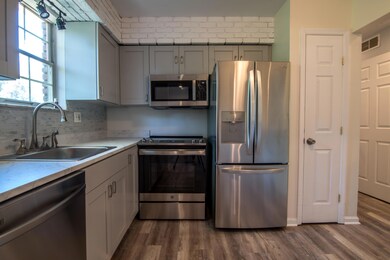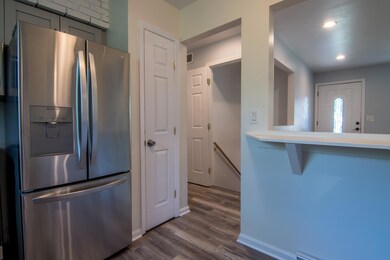
76 Stacy Ln Fort Thomas, KY 41075
Northeast End NeighborhoodHighlights
- View of Trees or Woods
- Deck
- Partially Wooded Lot
- Highlands Middle School Rated A
- Property is near public transit
- Ranch Style House
About This Home
As of May 2024Beautiful low-maintenance brick home on Cul-de-sac with an amazing school system. New Deck allows you to have coffee and look at the woods. Home was completely remodelled and is calling for you. Maintenance free back yard.
Last Agent to Sell the Property
Affordable Realty Services LLC License #205244 Listed on: 09/23/2022
Last Buyer's Agent
Eric Barth
Keller Williams Advisors License #202697

Home Details
Home Type
- Single Family
Est. Annual Taxes
- $893
Year Built
- Built in 1978
Lot Details
- 8,581 Sq Ft Lot
- Cul-De-Sac
- Partially Wooded Lot
Parking
- 1 Car Garage
Home Design
- Ranch Style House
- Brick Exterior Construction
- Poured Concrete
- Shingle Roof
- Composition Roof
Interior Spaces
- 1,400 Sq Ft Home
- Ceiling Fan
- Fireplace
- Vinyl Clad Windows
- Family Room
- Formal Dining Room
- Views of Woods
- Finished Basement
- Laundry in Basement
Kitchen
- Gas Oven
- Dishwasher
Bedrooms and Bathrooms
- 3 Bedrooms
- 3 Full Bathrooms
Schools
- Johnson Elementary School
- Highlands Middle School
- Highlands High School
Utilities
- Central Air
- Heat Pump System
- Cable TV Available
Additional Features
- Deck
- Property is near public transit
Community Details
- No Home Owners Association
Listing and Financial Details
- Assessor Parcel Number 999-99-14-591.00
Ownership History
Purchase Details
Home Financials for this Owner
Home Financials are based on the most recent Mortgage that was taken out on this home.Purchase Details
Home Financials for this Owner
Home Financials are based on the most recent Mortgage that was taken out on this home.Purchase Details
Purchase Details
Home Financials for this Owner
Home Financials are based on the most recent Mortgage that was taken out on this home.Purchase Details
Home Financials for this Owner
Home Financials are based on the most recent Mortgage that was taken out on this home.Purchase Details
Home Financials for this Owner
Home Financials are based on the most recent Mortgage that was taken out on this home.Similar Homes in Fort Thomas, KY
Home Values in the Area
Average Home Value in this Area
Purchase History
| Date | Type | Sale Price | Title Company |
|---|---|---|---|
| Warranty Deed | $275,000 | Prominent Title | |
| Warranty Deed | $232,000 | -- | |
| Warranty Deed | $132,500 | Springdale Title | |
| Warranty Deed | $141,876 | None Available | |
| Warranty Deed | $90,000 | None Available | |
| Special Warranty Deed | $80,000 | None Available |
Mortgage History
| Date | Status | Loan Amount | Loan Type |
|---|---|---|---|
| Open | $220,000 | New Conventional | |
| Previous Owner | $185,600 | Construction | |
| Previous Owner | $125,612 | FHA | |
| Previous Owner | $139,683 | FHA | |
| Previous Owner | $90,000 | Purchase Money Mortgage |
Property History
| Date | Event | Price | Change | Sq Ft Price |
|---|---|---|---|---|
| 05/06/2024 05/06/24 | Sold | $275,000 | +1.9% | $264 / Sq Ft |
| 03/29/2024 03/29/24 | Pending | -- | -- | -- |
| 03/21/2024 03/21/24 | For Sale | $269,900 | +16.3% | $260 / Sq Ft |
| 01/27/2023 01/27/23 | Sold | $232,000 | -2.9% | $166 / Sq Ft |
| 01/03/2023 01/03/23 | Pending | -- | -- | -- |
| 12/04/2022 12/04/22 | Price Changed | $239,000 | -4.0% | $171 / Sq Ft |
| 11/17/2022 11/17/22 | Price Changed | $249,000 | -3.9% | $178 / Sq Ft |
| 11/10/2022 11/10/22 | Price Changed | $259,000 | -3.7% | $185 / Sq Ft |
| 11/04/2022 11/04/22 | Price Changed | $269,000 | -2.2% | $192 / Sq Ft |
| 10/25/2022 10/25/22 | Price Changed | $275,000 | -2.5% | $196 / Sq Ft |
| 09/23/2022 09/23/22 | For Sale | $282,000 | -- | $201 / Sq Ft |
Tax History Compared to Growth
Tax History
| Year | Tax Paid | Tax Assessment Tax Assessment Total Assessment is a certain percentage of the fair market value that is determined by local assessors to be the total taxable value of land and additions on the property. | Land | Improvement |
|---|---|---|---|---|
| 2024 | $893 | $232,000 | $45,000 | $187,000 |
| 2023 | $835 | $211,400 | $45,000 | $166,400 |
| 2022 | $909 | $211,400 | $45,000 | $166,400 |
| 2021 | $754 | $167,400 | $45,000 | $122,400 |
| 2020 | $768 | $167,400 | $45,000 | $122,400 |
| 2019 | $774 | $167,400 | $45,000 | $122,400 |
| 2018 | $764 | $167,400 | $45,000 | $122,400 |
| 2017 | $661 | $141,876 | $45,000 | $96,876 |
| 2016 | $629 | $141,876 | $0 | $0 |
| 2015 | $639 | $141,876 | $0 | $0 |
| 2014 | $626 | $141,876 | $0 | $0 |
Agents Affiliated with this Home
-
Eric Barth

Seller's Agent in 2024
Eric Barth
Coldwell Banker Realty FM
(859) 912-2104
6 in this area
59 Total Sales
-
Sydney Meyer
S
Buyer's Agent in 2024
Sydney Meyer
Sibcy Cline
(513) 924-4353
2 in this area
84 Total Sales
-
J. J. Harrison
J
Seller's Agent in 2023
J. J. Harrison
Affordable Realty Services LLC
(513) 325-4403
1 in this area
96 Total Sales
Map
Source: Northern Kentucky Multiple Listing Service
MLS Number: 608147
APN: 999-99-14-591.00
- 57 E Kimberly Dr
- 343 Rossford Ave
- 29 Wesley Hills Dr
- 17 Harrison Ave
- 1859 Riverpointe Ct Unit 11
- 567 Riverpointe Dr Unit 11
- 876 Belle Ridge Loop
- 1625 N Fort Thomas Ave
- 872 Belle Ridge Loop
- 358 Riverpointe Dr Unit 6
- 880 Belle Ridge Loop
- 877 Belle Ridge Loop
- 888 Belle Ridge Loop
- 330 Silver St
- 1104 Mckinney Ave
- 1104 5th Ave
- 1007 6th Ave
- 1009 Maple Ave
- 904 5th Ave
- 945 Walnut St
