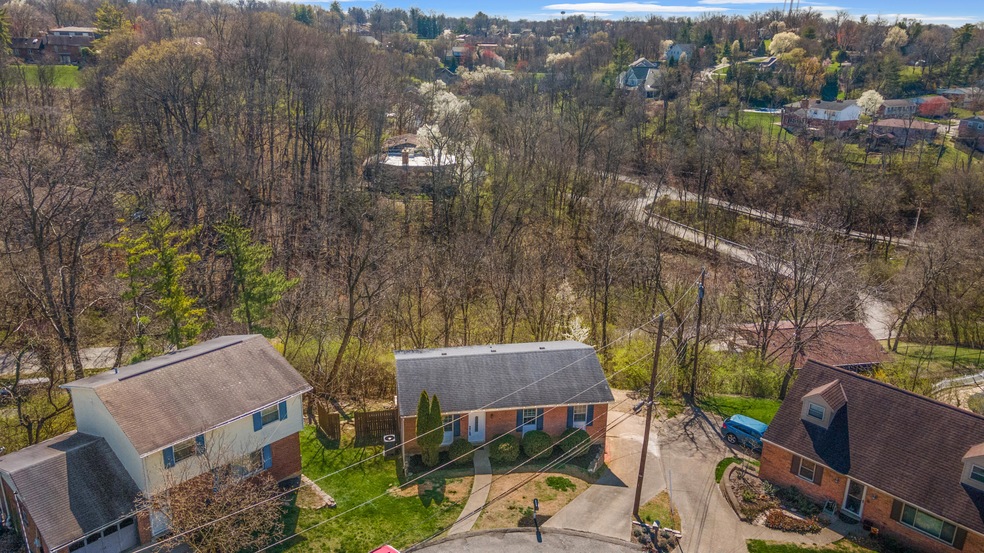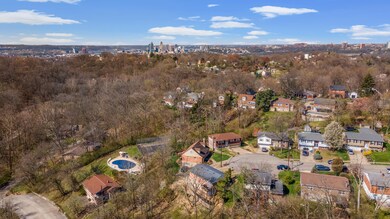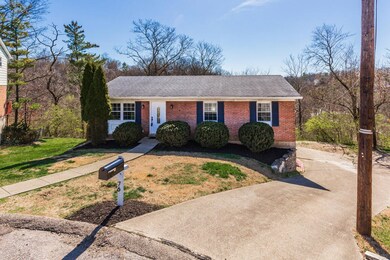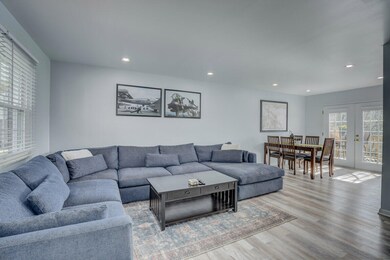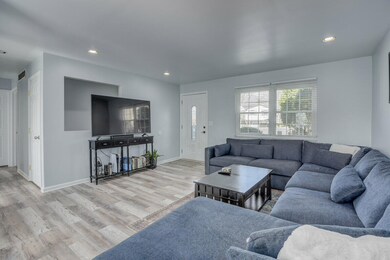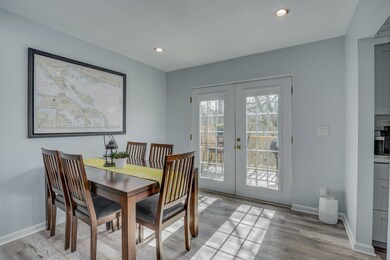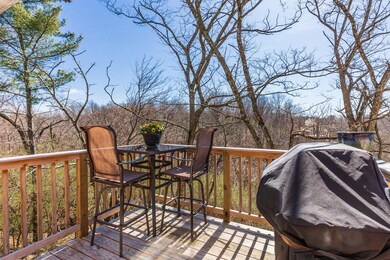
76 Stacy Ln Fort Thomas, KY 41075
Northeast End NeighborhoodHighlights
- View of Trees or Woods
- Deck
- No HOA
- Highlands Middle School Rated A
- Ranch Style House
- Formal Dining Room
About This Home
As of May 2024Brick ranch with 2 possibly 3 bedrooms, 3 full bathrooms, finished walkout basement, 1 car built in garage, deck overlooking the woods. The HVAC and hot water heater were recently replaced. Kitchen, flooring and bathrooms were updated in recent years. Located in the highly rated Fort Thomas Independent School District (Johnson Elementary). Showings Begin Friday, March 22 at 3 pm. Thank You!
Last Agent to Sell the Property
Coldwell Banker Realty FM License #202697 Listed on: 03/21/2024

Home Details
Home Type
- Single Family
Est. Annual Taxes
- $893
Year Built
- Built in 1978
Parking
- 1 Car Garage
- Side Facing Garage
- Driveway
- On-Street Parking
Home Design
- Ranch Style House
- Brick Exterior Construction
- Poured Concrete
- Shingle Roof
Interior Spaces
- 1,040 Sq Ft Home
- Fireplace
- Insulated Windows
- Family Room
- Living Room
- Formal Dining Room
- Laminate Flooring
- Views of Woods
Kitchen
- Electric Range
- Dishwasher
Bedrooms and Bathrooms
- 3 Bedrooms
- En-Suite Primary Bedroom
- 3 Full Bathrooms
Finished Basement
- Walk-Out Basement
- Finished Basement Bathroom
- Laundry in Basement
- Stubbed For A Bathroom
Schools
- Johnson Elementary School
- Highlands Middle School
- Highlands High School
Utilities
- Central Air
- Heat Pump System
- 220 Volts
- Cable TV Available
Additional Features
- Deck
- 8,581 Sq Ft Lot
Community Details
- No Home Owners Association
Listing and Financial Details
- Assessor Parcel Number 999-99-14-591.00
Ownership History
Purchase Details
Home Financials for this Owner
Home Financials are based on the most recent Mortgage that was taken out on this home.Purchase Details
Home Financials for this Owner
Home Financials are based on the most recent Mortgage that was taken out on this home.Purchase Details
Purchase Details
Home Financials for this Owner
Home Financials are based on the most recent Mortgage that was taken out on this home.Purchase Details
Home Financials for this Owner
Home Financials are based on the most recent Mortgage that was taken out on this home.Purchase Details
Home Financials for this Owner
Home Financials are based on the most recent Mortgage that was taken out on this home.Similar Homes in Fort Thomas, KY
Home Values in the Area
Average Home Value in this Area
Purchase History
| Date | Type | Sale Price | Title Company |
|---|---|---|---|
| Warranty Deed | $275,000 | Prominent Title | |
| Warranty Deed | $232,000 | -- | |
| Warranty Deed | $132,500 | Springdale Title | |
| Warranty Deed | $141,876 | None Available | |
| Warranty Deed | $90,000 | None Available | |
| Special Warranty Deed | $80,000 | None Available |
Mortgage History
| Date | Status | Loan Amount | Loan Type |
|---|---|---|---|
| Open | $220,000 | New Conventional | |
| Previous Owner | $185,600 | Construction | |
| Previous Owner | $125,612 | FHA | |
| Previous Owner | $139,683 | FHA | |
| Previous Owner | $90,000 | Purchase Money Mortgage |
Property History
| Date | Event | Price | Change | Sq Ft Price |
|---|---|---|---|---|
| 05/06/2024 05/06/24 | Sold | $275,000 | +1.9% | $264 / Sq Ft |
| 03/29/2024 03/29/24 | Pending | -- | -- | -- |
| 03/21/2024 03/21/24 | For Sale | $269,900 | +16.3% | $260 / Sq Ft |
| 01/27/2023 01/27/23 | Sold | $232,000 | -2.9% | $166 / Sq Ft |
| 01/03/2023 01/03/23 | Pending | -- | -- | -- |
| 12/04/2022 12/04/22 | Price Changed | $239,000 | -4.0% | $171 / Sq Ft |
| 11/17/2022 11/17/22 | Price Changed | $249,000 | -3.9% | $178 / Sq Ft |
| 11/10/2022 11/10/22 | Price Changed | $259,000 | -3.7% | $185 / Sq Ft |
| 11/04/2022 11/04/22 | Price Changed | $269,000 | -2.2% | $192 / Sq Ft |
| 10/25/2022 10/25/22 | Price Changed | $275,000 | -2.5% | $196 / Sq Ft |
| 09/23/2022 09/23/22 | For Sale | $282,000 | -- | $201 / Sq Ft |
Tax History Compared to Growth
Tax History
| Year | Tax Paid | Tax Assessment Tax Assessment Total Assessment is a certain percentage of the fair market value that is determined by local assessors to be the total taxable value of land and additions on the property. | Land | Improvement |
|---|---|---|---|---|
| 2024 | $893 | $232,000 | $45,000 | $187,000 |
| 2023 | $835 | $211,400 | $45,000 | $166,400 |
| 2022 | $909 | $211,400 | $45,000 | $166,400 |
| 2021 | $754 | $167,400 | $45,000 | $122,400 |
| 2020 | $768 | $167,400 | $45,000 | $122,400 |
| 2019 | $774 | $167,400 | $45,000 | $122,400 |
| 2018 | $764 | $167,400 | $45,000 | $122,400 |
| 2017 | $661 | $141,876 | $45,000 | $96,876 |
| 2016 | $629 | $141,876 | $0 | $0 |
| 2015 | $639 | $141,876 | $0 | $0 |
| 2014 | $626 | $141,876 | $0 | $0 |
Agents Affiliated with this Home
-
Eric Barth

Seller's Agent in 2024
Eric Barth
Coldwell Banker Realty FM
(859) 912-2104
6 in this area
59 Total Sales
-
Sydney Meyer
S
Buyer's Agent in 2024
Sydney Meyer
Sibcy Cline
(513) 924-4353
2 in this area
84 Total Sales
-
J. J. Harrison
J
Seller's Agent in 2023
J. J. Harrison
Affordable Realty Services LLC
(513) 325-4403
1 in this area
97 Total Sales
Map
Source: Northern Kentucky Multiple Listing Service
MLS Number: 621399
APN: 999-99-14-591.00
- 57 E Kimberly Dr
- 343 Rossford Ave
- 29 Wesley Hills Dr
- 17 Harrison Ave
- 1859 Riverpointe Ct Unit 11
- 567 Riverpointe Dr Unit 11
- 876 Belle Ridge Loop
- 1625 N Fort Thomas Ave
- 872 Belle Ridge Loop
- 358 Riverpointe Dr Unit 6
- 880 Belle Ridge Loop
- 877 Belle Ridge Loop
- 888 Belle Ridge Loop
- 330 Silver St
- 1104 Mckinney Ave
- 1104 5th Ave
- 1007 6th Ave
- 1009 Maple Ave
- 904 5th Ave
- 945 Walnut St
