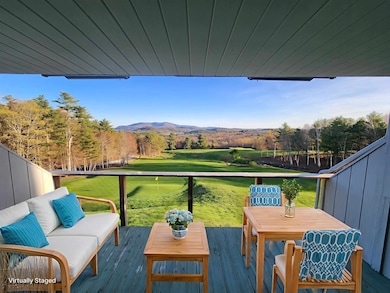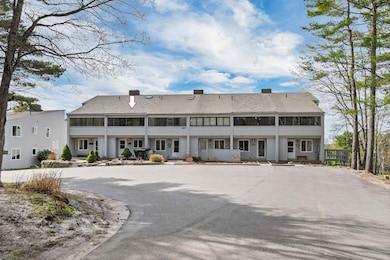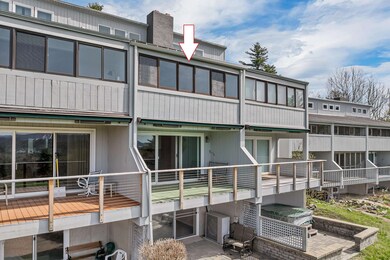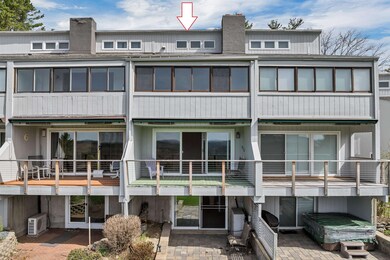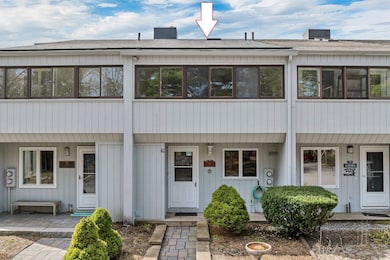
76 Tonset Slope Sunapee, NH 03782
Estimated payment $4,397/month
Highlights
- Community Beach Access
- Golf Course Community
- Lake View
- Sunapee Central School Rated A
- Access To Lake
- 150 Acre Lot
About This Home
Experience year-round living at its finest in this renovated Granliden on Sunapee townhome, offering sweeping views of Lake Sunapee, Mt. Sunapee, and the private 9-hole golf course just beyond your deck.The updated kitchen features granite countertops, brand-new appliances, and a seamless flow into the open-concept living and dining area. Expansive sliders lead to a private deck with an awning and sleek cable railing-the perfect spot to relax and take in the scenery and sunsets. This spacious home offers central AC, 3 bedrooms, 2 full bathrooms, and a versatile loft ideal for guests or additional living space. The finished walk-out lower level includes a cozy fireplace, a half bath, and plenty of room for recreation or entertaining. Amenities include: Private 9-hole golf course (Par 32) and putting green, 400 ft of shared Lake Sunapee waterfront with a sandy beach, boathouse with private lockers and a spacious second-floor event room, heated in-ground pool with bathhouse, tennis and pickleball courts, basketball court, and playground, boat slips and moorings. Enjoy all-season activities-from swimming, boating, and paddleboarding in summer, to skiing just 10 minutes away at Vail’s Mount Sunapee Resort in winter. All this is just 2 hrs from Boston, 2.5 hrs from Hartford, and 4.5 hours from NYC. Whether you're seeking a full-time residence or a four-season getaway, this townhome offers the perfect balance of relaxation and recreation. $10k buy-in fee due at closing.
Listing Agent
BHHS Verani Upper Valley Brokerage Phone: 603-667-8923 License #067143 Listed on: 05/01/2025

Home Details
Home Type
- Single Family
Est. Annual Taxes
- $6,316
Year Built
- Built in 1972
Lot Details
- 150 Acre Lot
- Landscaped
- Property is zoned RR
Home Design
- Concrete Foundation
- Wood Frame Construction
- Shingle Roof
Interior Spaces
- Property has 2.5 Levels
- Ceiling Fan
- Family Room
- Loft
- Lake Views
Kitchen
- Stove
- Microwave
- Dishwasher
Flooring
- Carpet
- Vinyl Plank
Bedrooms and Bathrooms
- 3 Bedrooms
Laundry
- Laundry on main level
- Dryer
- Washer
Finished Basement
- Basement Fills Entire Space Under The House
- Interior Basement Entry
Outdoor Features
- Access To Lake
- Shared Private Water Access
- Lake, Pond or Stream
- Deck
Schools
- Sunapee Central Elementary School
- Sunapee Middle High School
- Sunapee Sr. High School
Utilities
- Forced Air Heating and Cooling System
- Underground Utilities
- 60 Amp Service
- Internet Available
- Cable TV Available
Additional Features
- Accessible Full Bathroom
- Green Energy Fireplace or Wood Stove
Listing and Financial Details
- Tax Block 28
- Assessor Parcel Number 114
Community Details
Overview
- Granliden Subdivision
- Planned Unit Development
Amenities
- Common Area
Recreation
- Mooring Area
- Community Beach Access
- Golf Course Community
- Community Basketball Court
- Pickleball Courts
- Community Playground
- Heated Community Pool
- Snow Removal
Map
Home Values in the Area
Average Home Value in this Area
Tax History
| Year | Tax Paid | Tax Assessment Tax Assessment Total Assessment is a certain percentage of the fair market value that is determined by local assessors to be the total taxable value of land and additions on the property. | Land | Improvement |
|---|---|---|---|---|
| 2024 | $3,914 | $391,000 | $21,900 | $369,100 |
| 2023 | $6,108 | $631,000 | $30,600 | $600,400 |
| 2022 | $5,470 | $391,000 | $21,900 | $369,100 |
| 2021 | $5,329 | $391,000 | $21,900 | $369,100 |
| 2020 | $5,411 | $391,000 | $21,900 | $369,100 |
| 2019 | $10,556 | $326,900 | $25,700 | $301,200 |
| 2018 | $5,079 | $326,900 | $25,700 | $301,200 |
| 2017 | $4,913 | $326,900 | $25,700 | $301,200 |
| 2016 | $4,913 | $326,900 | $25,700 | $301,200 |
| 2015 | $5,220 | $347,800 | $23,000 | $324,800 |
| 2014 | $5,280 | $347,800 | $23,000 | $324,800 |
| 2013 | $5,085 | $347,800 | $23,000 | $324,800 |
Property History
| Date | Event | Price | Change | Sq Ft Price |
|---|---|---|---|---|
| 06/17/2025 06/17/25 | Price Changed | $695,000 | 0.0% | $343 / Sq Ft |
| 06/17/2025 06/17/25 | Price Changed | $695,000 | -4.1% | $343 / Sq Ft |
| 05/01/2025 05/01/25 | For Sale | $725,000 | 0.0% | $357 / Sq Ft |
| 05/01/2025 05/01/25 | For Sale | $725,000 | -- | $357 / Sq Ft |
Similar Homes in Sunapee, NH
Source: PrimeMLS
MLS Number: 5038827
APN: SUNA-000114-000028

