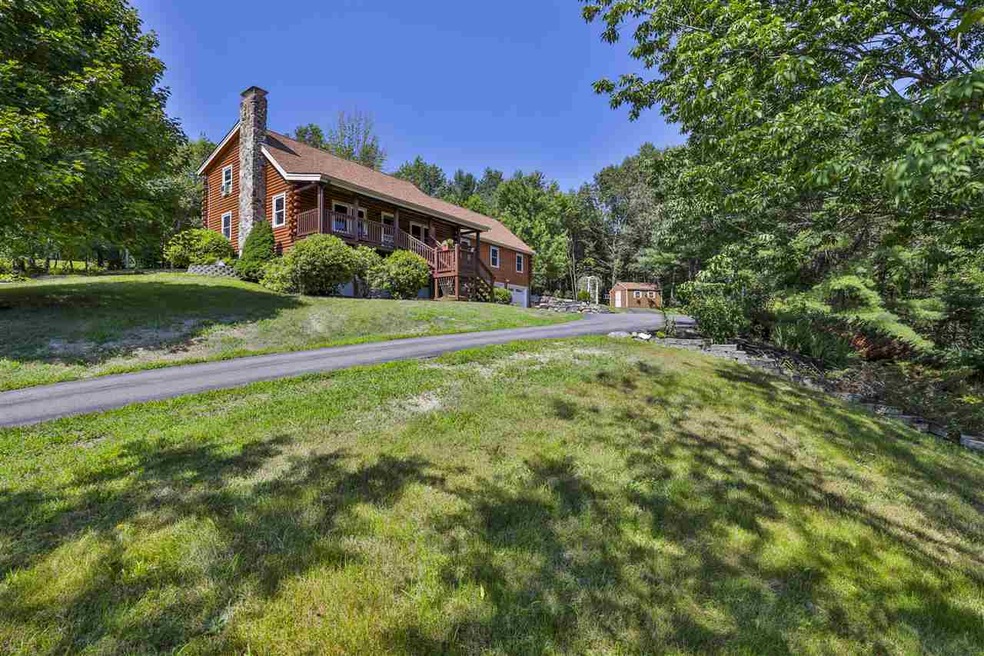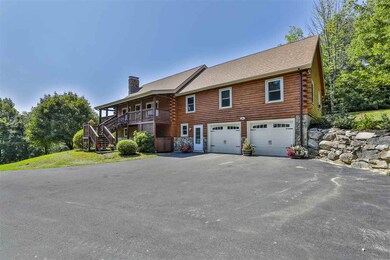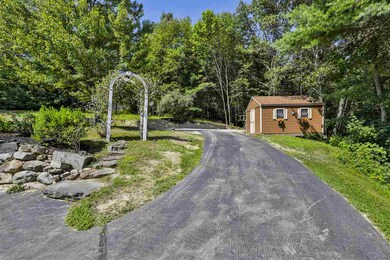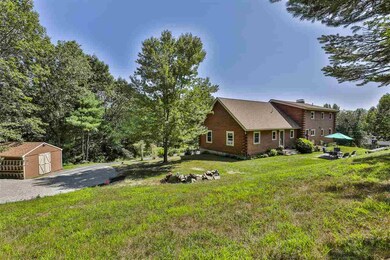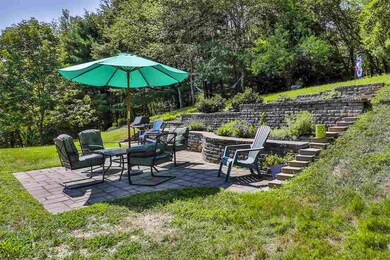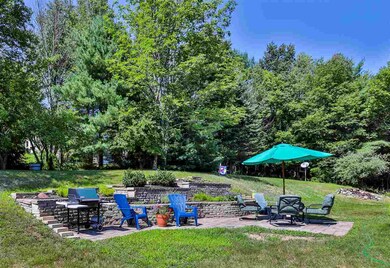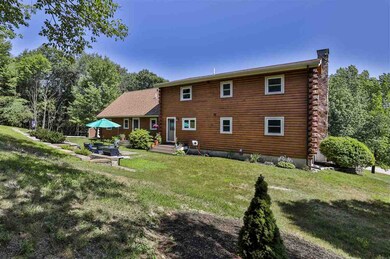
76 Twist Hill Rd Dunbarton, NH 03046
Highlights
- 5.61 Acre Lot
- Countryside Views
- Stream or River on Lot
- Bow High School Rated 9+
- Deck
- Wooded Lot
About This Home
As of September 2019Call Debra Allen 603-620-2216 to view this exceptional quality built custom log home with legal 1 bedroom in-law apartment nestled on 5+ acres in a quiet country location (yet minutes to Manchester or Concord) has been lovingly cared for by it's current owners and it shows! A sunlit two story foyer with beautiful natural wood staircase offers a formal entrance to both the home as well as the in-law apartment.The main house features a dramatic open concept living and dining room,with vaulted ceilings, two story open staircase, hardwood floors, exposed beams and a pellet stove for those cold NH nights. The custom kitchen with tiled flooring, gleaming granite countertops, new stainless steel appliances,center island and direct access to the patio for grilling, is sure to please the chef in you! A 1st floor bedroom and full bath offers convenience for guests and family alike. The alluring 2nd floor catwalk connects the open loft (or 4th bedroom) to an additional private bedroom and full bath. A finished lower level recreation room rounds out the main house and adds fun and entertainment with it's pool table and western themed bar! The fully appointed single level in-law apartment would be great for elderly family members as it offers easy access from the private side driveway OR it could make a stunning 1st floor master suite. The tastefully landscaped exterior will delight the outdoor enthusiast with it's flowing yard,gardens,stone patio,landscaping and your own meandering brook and vernal pool! Showings begin 8/10.
Home Details
Home Type
- Single Family
Est. Annual Taxes
- $6,845
Year Built
- Built in 1996
Lot Details
- 5.61 Acre Lot
- Lot Sloped Up
- Wooded Lot
- Garden
Parking
- 2 Car Direct Access Garage
- Dry Walled Garage
- Automatic Garage Door Opener
Home Design
- Log Cabin
- Poured Concrete
- Architectural Shingle Roof
Interior Spaces
- 2-Story Property
- Bar
- Woodwork
- Cathedral Ceiling
- Ceiling Fan
- Blinds
- Combination Dining and Living Room
- Countryside Views
- Laundry on main level
Kitchen
- Electric Range
- Stove
- Microwave
- Dishwasher
- Kitchen Island
Flooring
- Wood
- Carpet
- Tile
Bedrooms and Bathrooms
- 3 Bedrooms
- Main Floor Bedroom
- Bathroom on Main Level
- Walk-in Shower
Partially Finished Basement
- Walk-Out Basement
- Basement Fills Entire Space Under The House
- Connecting Stairway
- Interior and Exterior Basement Entry
- Basement Storage
- Natural lighting in basement
Accessible Home Design
- Kitchen has a 60 inch turning radius
- Hard or Low Nap Flooring
Outdoor Features
- Stream or River on Lot
- Deck
- Covered patio or porch
- Shed
Additional Homes
- Accessory Dwelling Unit (ADU)
Schools
- Dunbarton Elementary School
- Bow Memorial Middle School
- Bow High School
Utilities
- Pellet Stove burns compressed wood to generate heat
- Baseboard Heating
- Hot Water Heating System
- Heating System Uses Oil
- 200+ Amp Service
- Private Water Source
- Drilled Well
- Oil Water Heater
- Septic Tank
- Private Sewer
- Leach Field
- High Speed Internet
- Cable TV Available
Listing and Financial Details
- Exclusions: 2 refrigerators in the LL, flat screen and wall mount in livrm do not convey. Sale DOES include the refrigerator and electric stove in the in-law apt.
- Legal Lot and Block 13 / 05
Ownership History
Purchase Details
Home Financials for this Owner
Home Financials are based on the most recent Mortgage that was taken out on this home.Purchase Details
Similar Homes in Dunbarton, NH
Home Values in the Area
Average Home Value in this Area
Purchase History
| Date | Type | Sale Price | Title Company |
|---|---|---|---|
| Warranty Deed | $394,933 | -- | |
| Deed | -- | -- |
Mortgage History
| Date | Status | Loan Amount | Loan Type |
|---|---|---|---|
| Open | $398,237 | VA | |
| Closed | $403,390 | VA | |
| Previous Owner | $315,400 | Unknown | |
| Previous Owner | $50,000 | Unknown |
Property History
| Date | Event | Price | Change | Sq Ft Price |
|---|---|---|---|---|
| 09/20/2019 09/20/19 | Sold | $394,900 | 0.0% | $143 / Sq Ft |
| 08/11/2019 08/11/19 | Pending | -- | -- | -- |
| 08/04/2019 08/04/19 | For Sale | $394,900 | +18.9% | $143 / Sq Ft |
| 10/19/2015 10/19/15 | Sold | $332,000 | -7.8% | $120 / Sq Ft |
| 07/23/2015 07/23/15 | Pending | -- | -- | -- |
| 04/10/2015 04/10/15 | For Sale | $359,900 | -- | $130 / Sq Ft |
Tax History Compared to Growth
Tax History
| Year | Tax Paid | Tax Assessment Tax Assessment Total Assessment is a certain percentage of the fair market value that is determined by local assessors to be the total taxable value of land and additions on the property. | Land | Improvement |
|---|---|---|---|---|
| 2024 | $10,512 | $398,500 | $109,800 | $288,700 |
| 2023 | $10,190 | $398,500 | $109,800 | $288,700 |
| 2022 | $9,158 | $398,500 | $109,800 | $288,700 |
| 2021 | $9,329 | $398,500 | $109,800 | $288,700 |
| 2020 | $8,879 | $398,500 | $109,800 | $288,700 |
| 2018 | $6,845 | $303,800 | $83,100 | $220,700 |
| 2017 | $7,780 | $303,800 | $83,100 | $220,700 |
| 2016 | $7,285 | $303,800 | $83,100 | $220,700 |
| 2015 | $7,167 | $303,800 | $83,100 | $220,700 |
| 2014 | $6,813 | $322,300 | $87,900 | $234,400 |
| 2013 | $6,772 | $322,300 | $87,900 | $234,400 |
Agents Affiliated with this Home
-
Deborah Allen
D
Seller's Agent in 2019
Deborah Allen
East Key Realty
(603) 620-2216
1 in this area
35 Total Sales
-
Dexter Ferreras

Buyer's Agent in 2019
Dexter Ferreras
BHHS Verani Bedford
(603) 203-4229
50 Total Sales
-
R
Seller's Agent in 2015
Rebecca Greenspan
Red Post Realty
-
TJ Potter

Buyer's Agent in 2015
TJ Potter
Keller Williams Realty-Metropolitan
(603) 345-2395
95 Total Sales
Map
Source: PrimeMLS
MLS Number: 4768838
APN: DUNB-000006-000005-000013-D000000
- 1102 Montalona Rd Unit B
- 3 Chelsea Dr
- 13 S Bow Dunbarton Rd
- 15 S Bow Dunbarton Rd
- Lot 40B Quimby Rd
- 357 Montelona Rd
- 257 Robert Rogers Rd
- 21 Quimby Mountain Rd
- 23 Stone Sled Ln Unit A
- 2 Parsons Way
- 21 Portage Rd
- 2 Golden View Dr
- 382 E Dunbarton Rd
- 105 Brown Hill Rd
- Map 16 Lot 81 Morningside Dr
- 371 Tibbetts Hill Rd
- 344 E Dunbarton Rd
- 134 Robert Rogers Rd
- 64 Sterling Place
- 84 Pasture Dr
