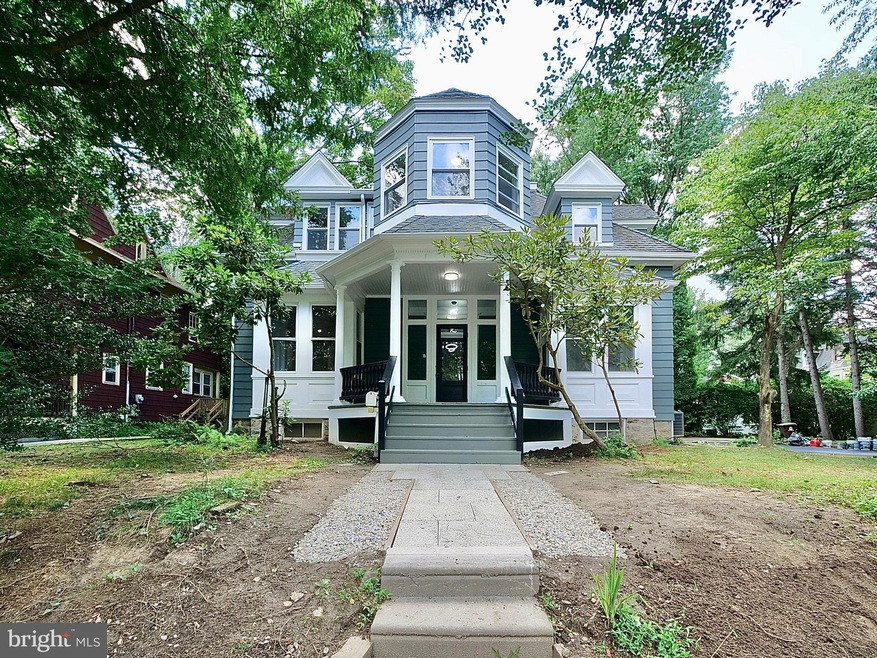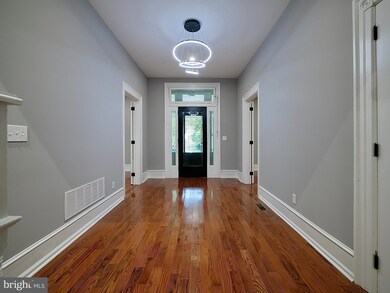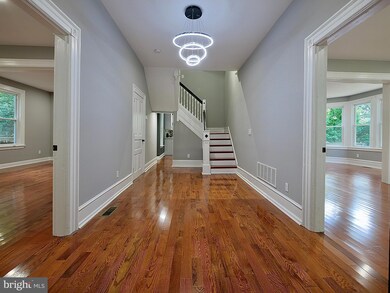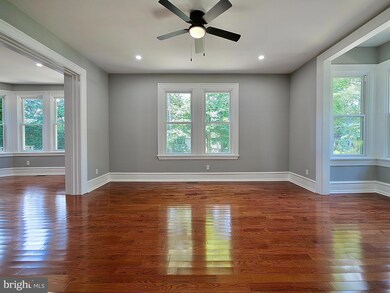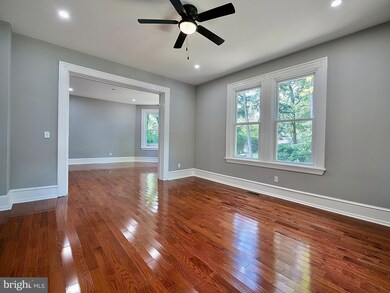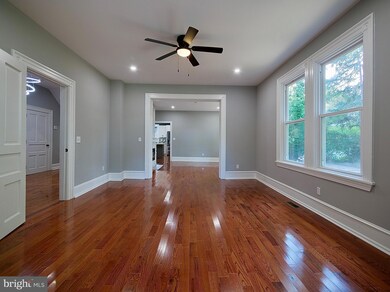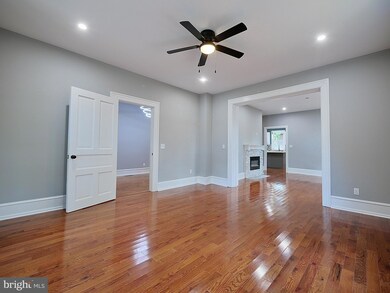
76 W Greenwood Ave Lansdowne, PA 19050
Highlights
- 0.24 Acre Lot
- Victorian Architecture
- 1 Fireplace
- Main Floor Bedroom
- Attic
- 2-minute walk to Reservoir park
About This Home
As of September 2023This stunning property has undergone a total renovation, making it the epitome of modern elegance. With 5 bedrooms and 2.5 baths, this spacious home provides ample space for comfortable living and entertaining.
As you step inside, you'll be greeted by gleaming hardwood floors that flow throughout the main living areas, adding a touch of warmth and sophistication to every room. The open layout creates an inviting atmosphere, perfect for gatherings with family and friends.
The brand new kitchen is a true chef's dream, featuring top-of-the-line stainless steel appliances that effortlessly combine style and functionality. Whether you're preparing everyday meals or hosting elaborate dinner parties, this kitchen will surely impress even the most discerning culinary enthusiasts.
As part of the renovation, all windows have been replaced, flooding the interior with natural light and offering a refreshing view of the surrounding neighborhood. This ensures a bright and welcoming ambiance that complements the property's overall aesthetic.
The 5 bedrooms offer plenty of space for everyone in the family to have their own private retreat. With thoughtfully designed layouts, these rooms provide both comfort and versatility, accommodating various lifestyles and needs.
The bathrooms have been tastefully updated, featuring modern fixtures and finishes that exude a sense of luxury and relaxation.
Located in the charming town of Lansdowne, you'll enjoy a peaceful and friendly community atmosphere while still being conveniently close to essential amenities, schools, parks, and public transportation.
Don't miss the opportunity to make this exquisite home yours. Schedule a viewing today and witness the beauty of this fully renovated gem firsthand!
Last Agent to Sell the Property
CG Realty, LLC License #RS334380 Listed on: 08/03/2023
Home Details
Home Type
- Single Family
Est. Annual Taxes
- $5,327
Year Built
- Built in 1900
Lot Details
- 10,454 Sq Ft Lot
- Lot Dimensions are 100.00 x 100.00
- Property is in excellent condition
Parking
- Off-Street Parking
Home Design
- Victorian Architecture
- Brick Foundation
- Shingle Roof
- Asbestos
Interior Spaces
- 3,170 Sq Ft Home
- Property has 3 Levels
- Ceiling Fan
- 1 Fireplace
- Open Floorplan
- Dining Area
- Luxury Vinyl Plank Tile Flooring
- Basement Fills Entire Space Under The House
- Washer and Dryer Hookup
- Attic
Kitchen
- Kitchenette
- Eat-In Kitchen
- Kitchen in Efficiency Studio
- Built-In Range
- Range Hood
- Built-In Microwave
- Stainless Steel Appliances
- Kitchen Island
Bedrooms and Bathrooms
- 5 Bedrooms
- Main Floor Bedroom
Schools
- Penn Wood High School - Green Ave Campus
Utilities
- Central Air
- Hot Water Heating System
- 200+ Amp Service
- Electric Water Heater
Community Details
- No Home Owners Association
Listing and Financial Details
- Tax Lot 766-000
- Assessor Parcel Number 23-00-01378-00
Ownership History
Purchase Details
Home Financials for this Owner
Home Financials are based on the most recent Mortgage that was taken out on this home.Purchase Details
Similar Homes in the area
Home Values in the Area
Average Home Value in this Area
Purchase History
| Date | Type | Sale Price | Title Company |
|---|---|---|---|
| Deed | $493,000 | None Listed On Document | |
| Quit Claim Deed | -- | -- |
Mortgage History
| Date | Status | Loan Amount | Loan Type |
|---|---|---|---|
| Open | $395,583 | New Conventional | |
| Previous Owner | $102,000 | New Conventional | |
| Previous Owner | $110,000 | Unknown |
Property History
| Date | Event | Price | Change | Sq Ft Price |
|---|---|---|---|---|
| 09/08/2023 09/08/23 | Sold | $493,000 | +7.2% | $156 / Sq Ft |
| 08/03/2023 08/03/23 | For Sale | $460,000 | +318.2% | $145 / Sq Ft |
| 05/02/2022 05/02/22 | Sold | $110,000 | 0.0% | $35 / Sq Ft |
| 03/31/2022 03/31/22 | Pending | -- | -- | -- |
| 03/31/2022 03/31/22 | For Sale | $110,000 | -- | $35 / Sq Ft |
Tax History Compared to Growth
Tax History
| Year | Tax Paid | Tax Assessment Tax Assessment Total Assessment is a certain percentage of the fair market value that is determined by local assessors to be the total taxable value of land and additions on the property. | Land | Improvement |
|---|---|---|---|---|
| 2024 | $5,700 | $138,450 | $50,740 | $87,710 |
| 2023 | $5,435 | $138,450 | $50,740 | $87,710 |
| 2022 | $5,328 | $138,450 | $50,740 | $87,710 |
| 2021 | $8,001 | $138,450 | $50,740 | $87,710 |
| 2020 | $9,592 | $146,260 | $37,050 | $109,210 |
| 2019 | $9,431 | $146,260 | $37,050 | $109,210 |
| 2018 | $9,269 | $146,260 | $0 | $0 |
| 2017 | $9,065 | $146,260 | $0 | $0 |
| 2016 | $803 | $146,260 | $0 | $0 |
| 2015 | $803 | $146,260 | $0 | $0 |
| 2014 | $803 | $146,260 | $0 | $0 |
Agents Affiliated with this Home
-

Seller's Agent in 2023
Charles Berardi
CG Realty, LLC
(888) 397-7352
2 in this area
17 Total Sales
-

Buyer's Agent in 2023
Jana Slivova
Keller Williams Main Line
(215) 834-6972
2 in this area
44 Total Sales
-

Seller's Agent in 2022
Dave Peltz
Long & Foster
(610) 306-9619
2 in this area
46 Total Sales
-

Buyer's Agent in 2022
Joe Calvecchio
Long & Foster
(610) 246-9145
5 in this area
21 Total Sales
Map
Source: Bright MLS
MLS Number: PADE2051234
APN: 23-00-01378-00
- 63 W Greenwood Ave
- 45 W Essex Ave
- 43 Windermere Ave
- 238 Windermere Ave
- 243 Windermere Ave
- 185 Berkley Ave
- 15 Willowbrook Ave
- 80 W Baltimore Ave Unit B306
- 80 W Baltimore Ave Unit B109
- 80 W Baltimore Ave Unit C507
- 58 E Greenwood Ave
- 157 W Plumstead Ave
- 72 Clover Ave
- 277 Ardmore Ave
- 167 Eldon Ave
- 285 N Lansdowne Ave
- 222 W Plumstead Ave
- 114 Marshall Rd
- 150 Woodland Ave
- 164 Woodland Ave
