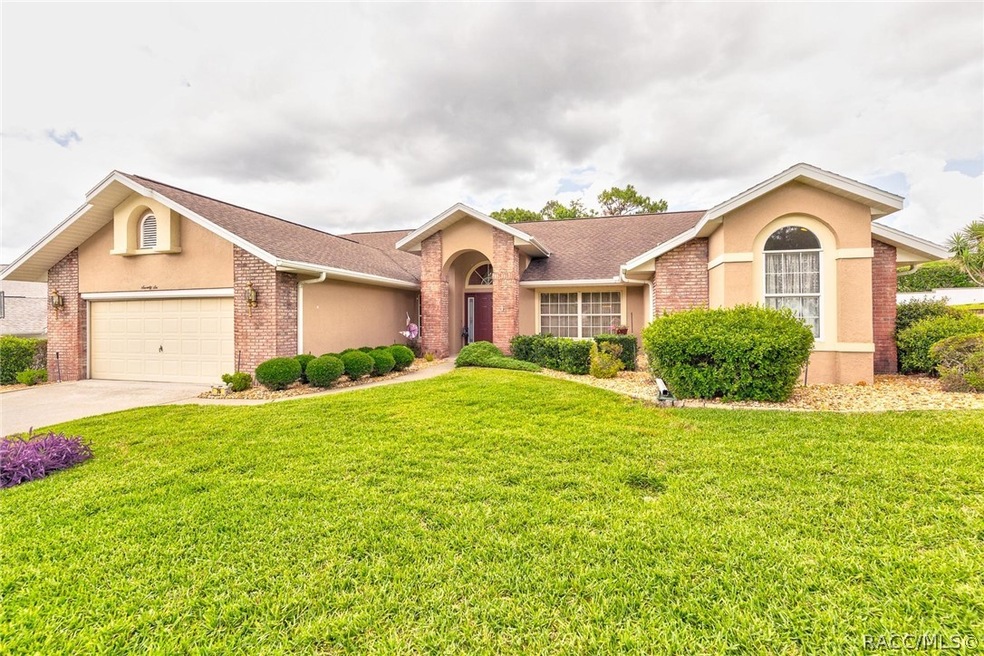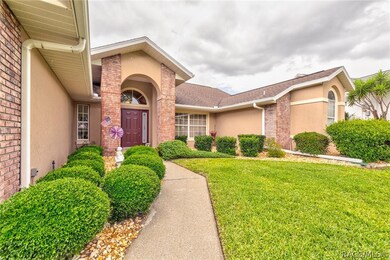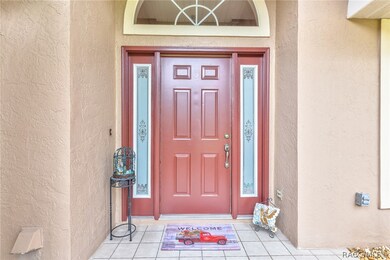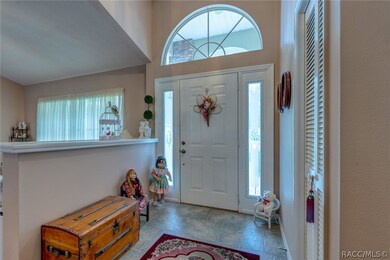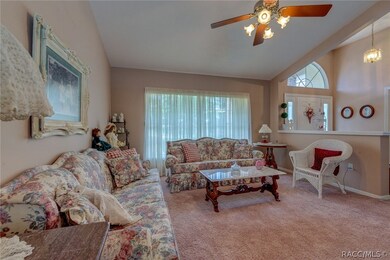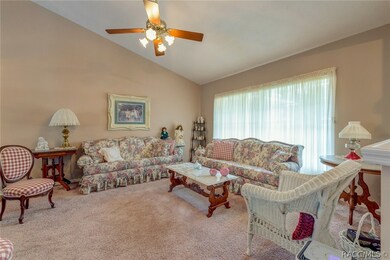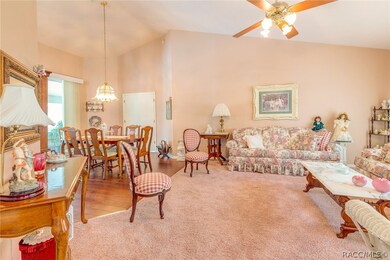
76 W Honey Palm Loop Beverly Hills, FL 34465
Highlights
- In Ground Pool
- Sitting Area In Primary Bedroom
- Contemporary Architecture
- Primary Bedroom Suite
- Clubhouse
- Cathedral Ceiling
About This Home
As of April 2024If you’re looking for a home that your family can grow with….HERE IT IS! Very spacious, featuring a large kitchen w/nook, family room, large master suite w/ sitting area, large master bath with jetted tub, large separate shower, his and her sinks and closets. Inside laundry area, 3 full baths, one leading out to the pool area. Yes, I said pool! Enjoy the hot summers days relaxing by the pool and while you’re at it, do a little grilling because there is a summer kitchen too. Enjoy what the community of Oak Ridge has to offer for both young and old. Such as tennis courts, club house, and community pool along with other group activities. You don’t see homes available in this neighborhood very often so move fast. Call today!!
Last Agent to Sell the Property
Coldwell Banker Investors Realty License #3067769 Listed on: 05/14/2022

Last Buyer's Agent
Coldwell Banker Investors Realty License #3067769 Listed on: 05/14/2022

Home Details
Home Type
- Single Family
Est. Annual Taxes
- $1,627
Year Built
- Built in 1991
Lot Details
- 0.3 Acre Lot
- Lot Dimensions are 69x149x98x135
- Property fronts a county road
- North Facing Home
- Landscaped
- Irregular Lot
- Sprinkler System
- Property is zoned PDR
HOA Fees
- $36 Monthly HOA Fees
Parking
- 2 Car Attached Garage
- Garage Door Opener
- Driveway
Home Design
- Contemporary Architecture
- Block Foundation
- Shingle Roof
- Asphalt Roof
- Stucco
Interior Spaces
- 2,481 Sq Ft Home
- 1-Story Property
- Cathedral Ceiling
- Skylights
- Double Pane Windows
- Blinds
- Sliding Doors
- Fire and Smoke Detector
Kitchen
- Eat-In Kitchen
- Electric Oven
- Electric Cooktop
- <<builtInMicrowave>>
- Dishwasher
- Solid Surface Countertops
- Disposal
Flooring
- Laminate
- Ceramic Tile
Bedrooms and Bathrooms
- 3 Bedrooms
- Sitting Area In Primary Bedroom
- Primary Bedroom Suite
- Split Bedroom Floorplan
- Walk-In Closet
- 3 Full Bathrooms
- Dual Sinks
- Secondary Bathroom Jetted Tub
- <<tubWithShowerToken>>
- Separate Shower
Laundry
- Laundry in unit
- Dryer
- Washer
Outdoor Features
- In Ground Pool
- Outdoor Grill
Schools
- Central Ridge Elementary School
- Citrus Springs Middle School
- Lecanto High School
Utilities
- Central Air
- Heat Pump System
- Programmable Thermostat
- Water Heater
- Septic Tank
- High Speed Internet
Community Details
Overview
- Association fees include pool(s), tennis courts
- Oak Ridge Association, Phone Number (410) 292-3035
- Oak Ridge Subdivision
Amenities
- Clubhouse
Recreation
- Tennis Courts
- Community Pool
Ownership History
Purchase Details
Home Financials for this Owner
Home Financials are based on the most recent Mortgage that was taken out on this home.Purchase Details
Home Financials for this Owner
Home Financials are based on the most recent Mortgage that was taken out on this home.Purchase Details
Purchase Details
Purchase Details
Similar Homes in the area
Home Values in the Area
Average Home Value in this Area
Purchase History
| Date | Type | Sale Price | Title Company |
|---|---|---|---|
| Warranty Deed | $427,000 | Signature Title | |
| Warranty Deed | $362,000 | American Title Services | |
| Deed | $100 | -- | |
| Deed | $155,500 | -- | |
| Deed | $166,300 | -- |
Mortgage History
| Date | Status | Loan Amount | Loan Type |
|---|---|---|---|
| Open | $427,000 | VA | |
| Previous Owner | $289,600 | New Conventional |
Property History
| Date | Event | Price | Change | Sq Ft Price |
|---|---|---|---|---|
| 04/23/2024 04/23/24 | Sold | $427,000 | -2.9% | $172 / Sq Ft |
| 03/23/2024 03/23/24 | Pending | -- | -- | -- |
| 12/12/2023 12/12/23 | For Sale | $439,900 | +21.5% | $177 / Sq Ft |
| 07/22/2022 07/22/22 | Sold | $362,000 | -9.5% | $146 / Sq Ft |
| 06/22/2022 06/22/22 | Pending | -- | -- | -- |
| 05/14/2022 05/14/22 | For Sale | $399,900 | -- | $161 / Sq Ft |
Tax History Compared to Growth
Tax History
| Year | Tax Paid | Tax Assessment Tax Assessment Total Assessment is a certain percentage of the fair market value that is determined by local assessors to be the total taxable value of land and additions on the property. | Land | Improvement |
|---|---|---|---|---|
| 2024 | $4,701 | $311,515 | $12,320 | $299,195 |
| 2023 | $4,701 | $300,202 | $12,760 | $287,442 |
| 2022 | $1,747 | $147,265 | $0 | $0 |
| 2021 | $1,678 | $142,976 | $0 | $0 |
| 2020 | $1,575 | $188,381 | $8,540 | $179,841 |
| 2019 | $1,552 | $180,261 | $8,540 | $171,721 |
| 2018 | $1,523 | $178,196 | $11,960 | $166,236 |
| 2017 | $1,516 | $132,480 | $11,960 | $120,520 |
| 2016 | $1,531 | $129,755 | $11,960 | $117,795 |
| 2015 | $1,551 | $128,853 | $11,980 | $116,873 |
| 2014 | $1,582 | $127,830 | $12,610 | $115,220 |
Agents Affiliated with this Home
-
Rhonda Cassidy

Seller's Agent in 2024
Rhonda Cassidy
EXP REALTY LLC
(352) 438-6855
232 Total Sales
-
Kristen Miller

Buyer's Agent in 2024
Kristen Miller
COLDWELL BANKER VANGUARD LIFESTYLE REALTY
(407) 455-0582
39 Total Sales
-
Tamara Munday
T
Seller's Agent in 2022
Tamara Munday
Coldwell Banker Investors Realty
(352) 422-4656
28 Total Sales
Map
Source: REALTORS® Association of Citrus County
MLS Number: 812951
APN: 18E-17S-36-0010-000D0-0210
- 6215 N Whispering Oak Loop
- 6150 N Whispering Oak Loop
- 6147 N Whispering Oak Loop
- 6299 N Whispering Oak Loop
- 141 W Forest Oak Place
- 6120 N Misty Oak Terrace
- 6207 N Lecanto Hwy
- 6435 N Misty Oak Terrace
- 6075 N Lecanto Hwy
- 6545 N Lecanto Hwy
- 883 W Homeway Loop
- 511 W Anderson Ln
- 977 W Homeway Loop
- 497 W Hummingbird Dr
- 6698 N Treefarm Ave
- 309 W Homeway Loop
- 646 W Homeway Loop
- 532 W Homeway Loop
- 397 W Homeway Loop
- 401 W Homeway Loop
