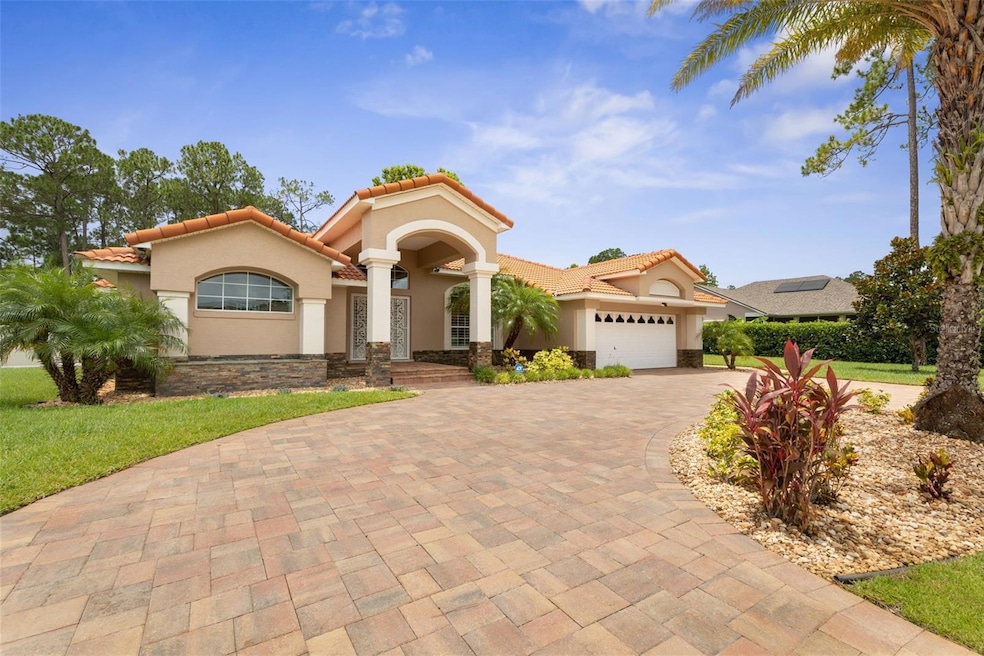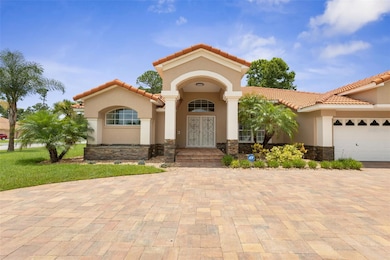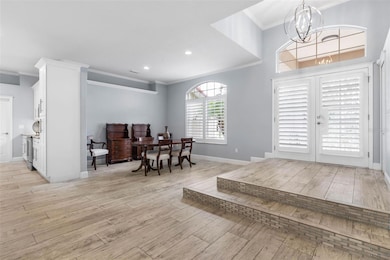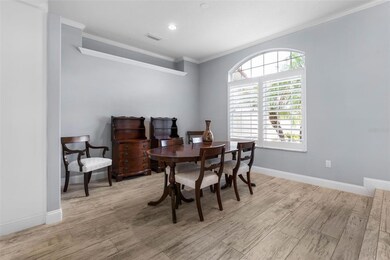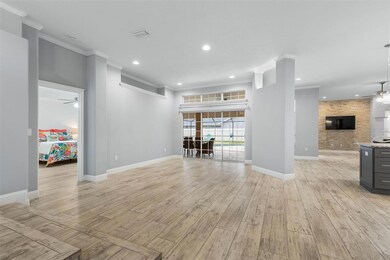
76 Woodlawn Dr Palm Coast, FL 32164
Estimated payment $3,550/month
Highlights
- Screened Pool
- Open Floorplan
- Outdoor Kitchen
- Custom Home
- Main Floor Primary Bedroom
- Corner Lot
About This Home
Spectacular Pool Home in Desirable Pine Lakes! Step into this beautifully updated 3-bedroom, 2-bathroom home that feels like new! Offering 2385 sq ft of thoughtfully designed living space, this home blends elegance, comfort, and functionality. From the moment you arrive, you'll be impressed by the circular paver driveway and timeless tile roof. Enter through the double front doors into a spacious foyer and expansive open-concept living area, featuring wood-look tile flooring throughout. The gourmet kitchen is a showstopper with 42-inch white shaker cabinets, a contrasting gray shaker island, satin granite countertops, and a seamless flow into the large living room highlighted by a dramatic rock accent wall. The luxurious primary suite includes dual walk-in closets, while the spa-inspired en-suite bath boasts stunning tile work, a large walk-in waterfall shower, dual vanities, and dedicated makeup vanity. Guests will enjoy their own private retreat with a bath that also opens directly to the pool area—perfect for entertaining. Pocket sliding glass doors in the primary bedroom, living room and family room flow to your fabulous outdoor oasis with covered lanai, travertine deck, outdoor kitchen, fully fenced yard, and resurfaced saltwater pool—all completed in 2017. Additional updates include whole house GAS GENERATOR (2 - 120 gal tanks) 2021, AC 2018, WH 2017, Pool Pump/Salt system 2023, Hurricane Shutters 2021. This home has it all, luxury, style, and an unbeatable location. Don't miss your chance to own this Pine Lakes gem!
Listing Agent
REAL ESTATE SERVICES OF PALM COAST License #3294337 Listed on: 07/18/2025
Open House Schedule
-
Friday, July 25, 20258:00 am to 1:00 pm7/25/2025 8:00:00 AM +00:007/25/2025 1:00:00 PM +00:00Open House & Estate Sale Event. Bring your buyers, bring your shoppers, there's something for everyone.Add to Calendar
-
Saturday, July 26, 20258:00 am to 1:00 pm7/26/2025 8:00:00 AM +00:007/26/2025 1:00:00 PM +00:00Open House & Estate Sale Event. Bring your buyers, bring your shoppers, there's something for everyone.Add to Calendar
Home Details
Home Type
- Single Family
Est. Annual Taxes
- $3,459
Year Built
- Built in 1995
Lot Details
- 0.36 Acre Lot
- North Facing Home
- Vinyl Fence
- Mature Landscaping
- Corner Lot
- Oversized Lot
- Irregular Lot
- Well Sprinkler System
- Cleared Lot
- Property is zoned SF
Parking
- 2 Car Attached Garage
- Ground Level Parking
- Garage Door Opener
- Circular Driveway
Home Design
- Custom Home
- Mediterranean Architecture
- Slab Foundation
- Tile Roof
- Block Exterior
- Stone Siding
- Stucco
Interior Spaces
- 2,385 Sq Ft Home
- Open Floorplan
- Crown Molding
- Tray Ceiling
- High Ceiling
- Ceiling Fan
- Skylights
- Double Pane Windows
- Shade Shutters
- Blinds
- Sliding Doors
- Entrance Foyer
- Great Room
- Family Room Off Kitchen
- L-Shaped Dining Room
- Formal Dining Room
- Inside Utility
- Tile Flooring
- Pool Views
Kitchen
- Eat-In Kitchen
- Dinette
- Range
- Recirculated Exhaust Fan
- Microwave
- Dishwasher
- Granite Countertops
- Solid Wood Cabinet
- Disposal
Bedrooms and Bathrooms
- 3 Bedrooms
- Primary Bedroom on Main
- Split Bedroom Floorplan
- En-Suite Bathroom
- Walk-In Closet
- 2 Full Bathrooms
- Makeup or Vanity Space
- Shower Only
Laundry
- Laundry Room
- Dryer
- Washer
Home Security
- Home Security System
- Hurricane or Storm Shutters
- Fire and Smoke Detector
Pool
- Screened Pool
- In Ground Pool
- In Ground Spa
- Gunite Pool
- Saltwater Pool
- Fence Around Pool
- Pool Deck
- Outside Bathroom Access
- Pool Sweep
- Auto Pool Cleaner
Outdoor Features
- Covered patio or porch
- Outdoor Kitchen
- Exterior Lighting
- Private Mailbox
Utilities
- Central Heating and Cooling System
- Thermostat
- Underground Utilities
- Power Generator
- Electric Water Heater
- Phone Available
- Cable TV Available
Community Details
- No Home Owners Association
- Built by Red Carpet Homes
- Palm Coast Subdivision, Royal Caribbean Floorplan
Listing and Financial Details
- Visit Down Payment Resource Website
- Legal Lot and Block 3 / 24
- Assessor Parcel Number 07-11-31-7027-00240-0030
Map
Home Values in the Area
Average Home Value in this Area
Tax History
| Year | Tax Paid | Tax Assessment Tax Assessment Total Assessment is a certain percentage of the fair market value that is determined by local assessors to be the total taxable value of land and additions on the property. | Land | Improvement |
|---|---|---|---|---|
| 2024 | $3,274 | $226,021 | -- | -- |
| 2023 | $3,274 | $219,437 | $0 | $0 |
| 2022 | $3,241 | $213,046 | $0 | $0 |
| 2021 | $3,200 | $206,841 | $0 | $0 |
| 2020 | $4,451 | $226,577 | $20,475 | $206,102 |
| 2019 | $4,185 | $221,003 | $23,625 | $197,378 |
| 2018 | $3,591 | $176,264 | $21,525 | $154,739 |
| 2017 | $1,251 | $135,613 | $0 | $0 |
| 2016 | $1,219 | $132,824 | $0 | $0 |
| 2015 | $1,228 | $131,901 | $0 | $0 |
| 2014 | $1,225 | $130,581 | $0 | $0 |
Property History
| Date | Event | Price | Change | Sq Ft Price |
|---|---|---|---|---|
| 07/18/2025 07/18/25 | For Sale | $589,000 | +55.0% | $247 / Sq Ft |
| 05/19/2020 05/19/20 | Sold | $379,900 | 0.0% | $159 / Sq Ft |
| 04/28/2020 04/28/20 | Pending | -- | -- | -- |
| 04/22/2020 04/22/20 | For Sale | $379,900 | +90.0% | $159 / Sq Ft |
| 05/17/2017 05/17/17 | Sold | $200,000 | -13.0% | $84 / Sq Ft |
| 05/03/2017 05/03/17 | Pending | -- | -- | -- |
| 02/14/2017 02/14/17 | For Sale | $230,000 | -- | $96 / Sq Ft |
Purchase History
| Date | Type | Sale Price | Title Company |
|---|---|---|---|
| Warranty Deed | $379,900 | Ocean Blue Title Llc | |
| Warranty Deed | $200,000 | Suncoast Title Ins Ag Inc | |
| Interfamily Deed Transfer | $50,000 | Southern Title Hldg Co Llc | |
| Quit Claim Deed | -- | -- |
Mortgage History
| Date | Status | Loan Amount | Loan Type |
|---|---|---|---|
| Previous Owner | $53,900 | New Conventional |
Similar Homes in Palm Coast, FL
Source: Stellar MLS
MLS Number: FC311244
APN: 07-11-31-7027-00240-0030
- 84 Wood Haven Dr
- 32 Woodward Ln
- 11 Woodstone Ln
- 36 Woodlawn Dr
- 18 Woodhollow Ln
- 23 Woodside Dr
- 36 Woodward Ln
- 59 Woodhollow Ln
- 27 Woodstone Ln
- 35 Woodhollow Ln
- 52 Woodworth Dr
- 46 Woodward Ln
- 39 Woodhollow Ln
- 30 Wood Haven Dr
- 120 Wood Haven Dr
- 22 Woodston Ln
- 13 Woodglen Place
- 34 Westchester Ln
- 90 Wellshire Ln
- 16 Westchester Ln
- 19 Woodstone Ln
- 104 Wellwood Ln Unit B
- 119 Wellwood Ln
- 129 Westchester Ln
- 80 Woodbury Dr
- 40 Woodbor Ln
- 39 Wood Acre Ln
- 13 Wood Amber Ln Unit A
- 6 Wood Amber Ln Unit A
- 16 Wood Amber Ln Unit A
- 54 Westmount Ln
- 35 Wood Arbor Ln
- 41 Village Cir
- 8 Brelyn Place Unit B
- 14 Brelyn Place Unit B
- 20 Bressler Ln
- 9 Rolling Sands Dr
- 4 Rockingham Ln
- 65 Brookside Ln
- 90 Wheatfield Dr
