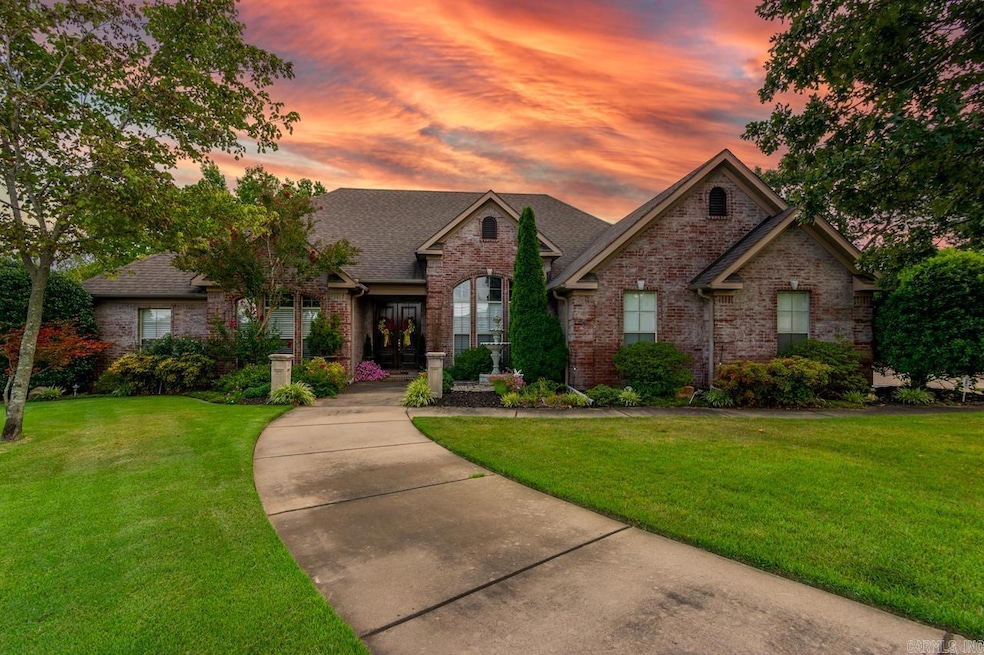
760 Bristol Ln Conway, AR 72034
Estimated payment $3,728/month
Highlights
- 0.61 Acre Lot
- Multiple Fireplaces
- Wood Flooring
- Woodrow Cummins Elementary School Rated A-
- Traditional Architecture
- Separate Formal Living Room
About This Home
Immaculately maintained 5-bedroom, 3.5-bath, 3,148 sqft home in West Conway’s sought-after Bristol Place subdivision. Built in 2006, this traditional beauty features fresh paint, custom wood floors, and multiple living spaces—two with gas fireplaces—plus a formal dining room. The kitchen offers granite tile countertops and a large corner pantry. The primary suite is a true retreat with dual vanities, a soaking tub, custom-tile shower, and wrap-around closet. Storage abounds with walk-in closets, built-ins, hall closets, and attic space. Set on a landscaped corner lot with one of the premiere lawns in Conway, the fully fenced backyard includes an entertainer’s dream patio. With four garage spaces (including a detached garage), there’s room for all your vehicles, toys, and tools. Conveniently located just minutes from shopping, dining, and all that Conway has to offer, this home blends elegance, functionality, and curb appeal.
Home Details
Home Type
- Single Family
Est. Annual Taxes
- $3,611
Year Built
- Built in 2006
Lot Details
- 0.61 Acre Lot
- Wrought Iron Fence
- Wood Fence
- Brick Fence
- Landscaped
- Corner Lot
- Level Lot
HOA Fees
- $8 Monthly HOA Fees
Parking
- 4 Car Detached Garage
Home Design
- Traditional Architecture
- Brick Exterior Construction
- Slab Foundation
- Architectural Shingle Roof
Interior Spaces
- 3,148 Sq Ft Home
- 1-Story Property
- Ceiling Fan
- Multiple Fireplaces
- Gas Log Fireplace
- Insulated Windows
- Insulated Doors
- Family Room
- Separate Formal Living Room
- Formal Dining Room
- Home Office
- Bonus Room
- Workshop
Kitchen
- Breakfast Bar
- Double Oven
- Electric Range
- Stove
- Microwave
- Plumbed For Ice Maker
- Dishwasher
- Granite Countertops
- Disposal
Flooring
- Wood
- Carpet
- Tile
Bedrooms and Bathrooms
- 5 Bedrooms
- Walk-In Closet
Laundry
- Laundry Room
- Washer Hookup
Outdoor Features
- Patio
- Porch
Utilities
- Central Heating and Cooling System
- Co-Op Electric
- Gas Water Heater
Community Details
- Other Mandatory Fees
Listing and Financial Details
- Assessor Parcel Number 712-11982-002
Map
Home Values in the Area
Average Home Value in this Area
Tax History
| Year | Tax Paid | Tax Assessment Tax Assessment Total Assessment is a certain percentage of the fair market value that is determined by local assessors to be the total taxable value of land and additions on the property. | Land | Improvement |
|---|---|---|---|---|
| 2024 | $3,611 | $114,480 | $13,000 | $101,480 |
| 2023 | $3,611 | $88,730 | $13,000 | $75,730 |
| 2022 | $3,236 | $88,730 | $13,000 | $75,730 |
| 2021 | $3,236 | $88,730 | $13,000 | $75,730 |
| 2020 | $3,236 | $80,330 | $13,000 | $67,330 |
| 2019 | $3,236 | $80,330 | $13,000 | $67,330 |
| 2018 | $3,261 | $80,330 | $13,000 | $67,330 |
| 2017 | $3,261 | $80,330 | $13,000 | $67,330 |
| 2016 | $3,261 | $71,360 | $13,000 | $58,360 |
| 2015 | $3,611 | $71,360 | $13,000 | $58,360 |
| 2014 | $3,261 | $71,360 | $13,000 | $58,360 |
Property History
| Date | Event | Price | Change | Sq Ft Price |
|---|---|---|---|---|
| 08/21/2025 08/21/25 | For Sale | $627,500 | -- | $199 / Sq Ft |
Purchase History
| Date | Type | Sale Price | Title Company |
|---|---|---|---|
| Quit Claim Deed | -- | None Listed On Document | |
| Interfamily Deed Transfer | -- | None Available | |
| Warranty Deed | $356,000 | -- | |
| Warranty Deed | $356,000 | None Available | |
| Warranty Deed | $356,000 | -- | |
| Warranty Deed | -- | -- | |
| Warranty Deed | -- | None Available | |
| Warranty Deed | -- | -- | |
| Warranty Deed | $415,000 | None Available |
Mortgage History
| Date | Status | Loan Amount | Loan Type |
|---|---|---|---|
| Previous Owner | $229,600 | New Conventional | |
| Previous Owner | $0 | New Conventional | |
| Previous Owner | $256,000 | New Conventional | |
| Previous Owner | $279,760 | Construction | |
| Previous Owner | $575,000 | Purchase Money Mortgage |
Similar Homes in Conway, AR
Source: Cooperative Arkansas REALTORS® MLS
MLS Number: 25033545
APN: 712-11982-002
- 5110 Round Rock Dr
- 915 Granite Ln
- 930 Brownstone Dr
- 5005 Quarry Dr
- 5320 April Dr
- 1040 Calloway Dr
- 1105 Georgetown Dr
- 4870 Canal Place
- 335 Vintage Cove
- 4830 Edgewood Park
- 315 Vintage Cove
- 5430 Chateau Dr
- 5240 Browning Dr
- 970 Timber Knoll Dr
- 980 Timber Knoll Dr
- 960 Timber Knoll Dr
- 1325 Champions Dr
- 4650 Valiant Dr
- 1360 Champions Dr
- 4640 Oregon Trail
- 1601 Hogan Ln
- 1600 Westlake Dr
- 407B Mildred St
- 3400 Irby Dr
- 3020-3044 Donnell Ridge Rd
- 2801 Timberpeg Ct
- 901 S Salem Rd
- 2840 Dave Ward Dr
- 2600 College Ave
- 2730 Dave Ward Dr
- 46 Smoking Oaks Rd
- 831 Nutters Chapel Rd
- 2345 Remington Rd
- 3300 Pebble Beach Rd
- 2125 Hairston St
- 1705 S Salem Rd
- 2270 Meadowlake Rd
- 300 S Donaghey Ave
- 1221 Watkins St
- 2215 Dave Ward Dr






