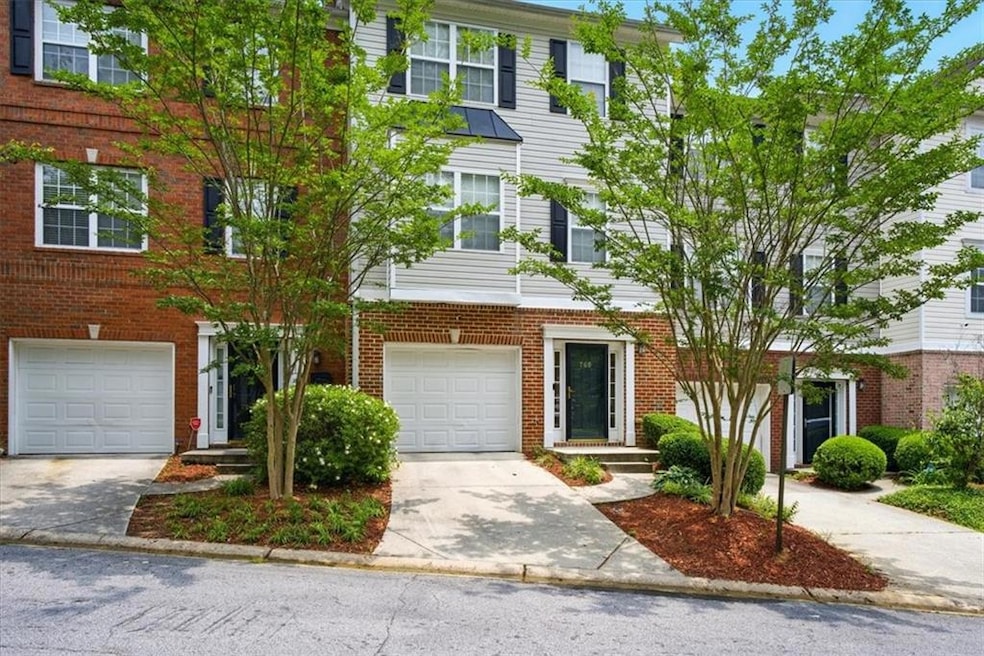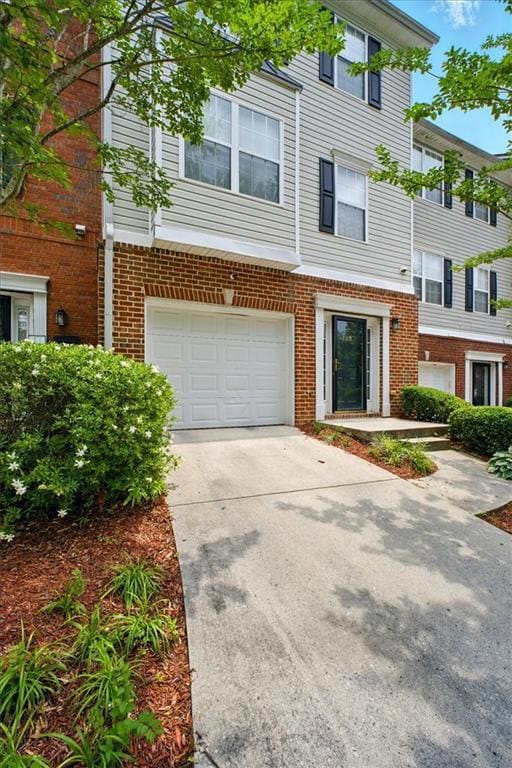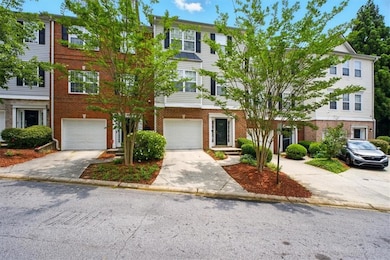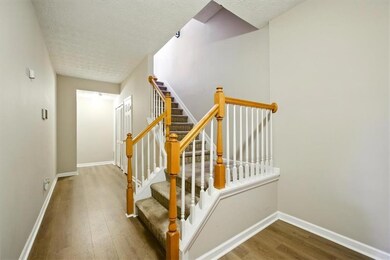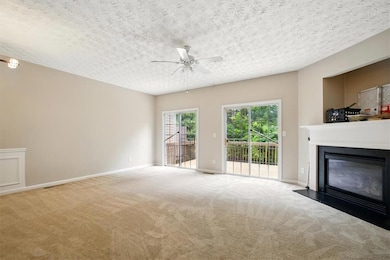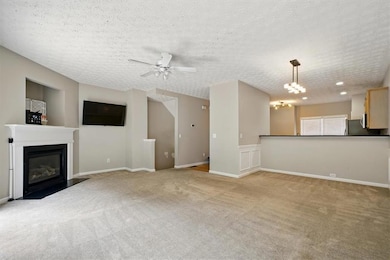Welcome to your dream home at 760 Celeste Ln SW, Atlanta, GA 30331! This stunning 4-bedroom, 3-bathroom townhome offers modern elegance and spacious living in the desirable Village of Cascades community. With over 2,500 square feet of thoughtfully designed space, this home is perfect for families or those who love to entertain. Step inside to a bright and airy open-concept main level, featuring gleaming hardwood floors and a cozy fireplace that anchors the living area. The gourmet kitchen boasts stainless steel appliances, ample cabinetry, and a convenient breakfast bar that seamlessly connects to the dining space—ideal for hosting gatherings. Large sliding glass doors lead to a private deck, perfect for morning coffee or evening relaxation, surrounded by lush greenery for a serene escape. Upstairs, the expansive primary suite offers a tranquil retreat with plush carpeting, abundant natural light, and a spa-like ensuite bathroom complete with dual vanities, a soaking tub, and a separate shower. Additional bedrooms are generously sized, with one featuring a playful geometric accent wall, perfect for a child’s room or creative space. The home also includes a versatile lower level with a spacious family room, ideal for a home theater or game room, and direct access to the garage. Conveniently located just southwest of downtown Atlanta, this home offers easy access to major highways like I-285 and I-20, making commutes a breeze. Families will appreciate the proximity to top-rated schools such as Westlake High School and the vibrant community amenities, including nearby parks and trails at the Westside Reservoir Park, just a short drive away. Food lovers will enjoy local favorites like Old Lady Gang for Southern comfort food or Milk & Honey for a trendy brunch spot, both within a 15-minute drive. The area is also known for its proximity to the Camp Creek Marketplace, where you can shop, dine, or catch a movie, ensuring there’s always something to do.

