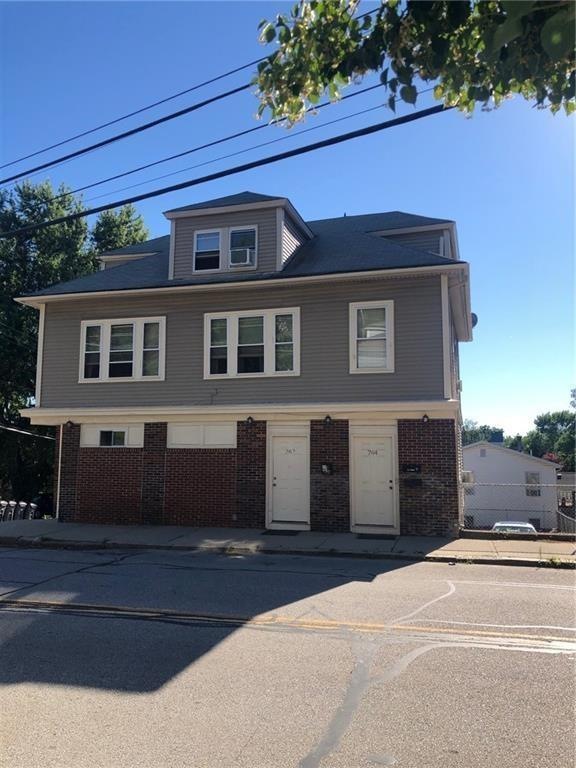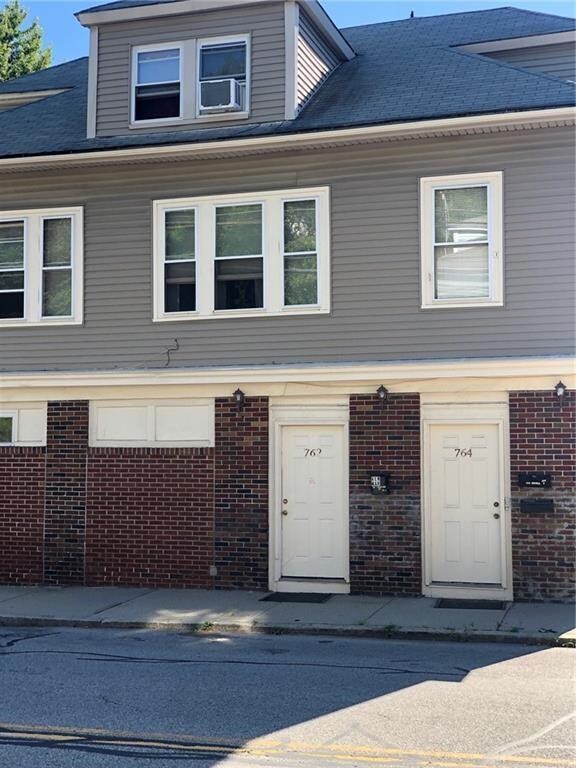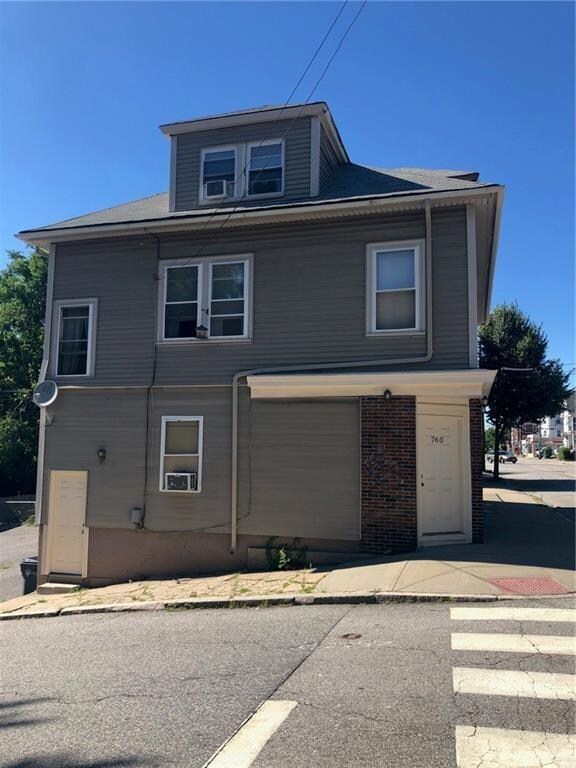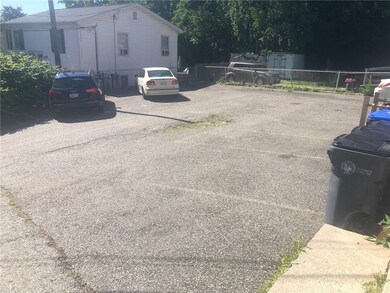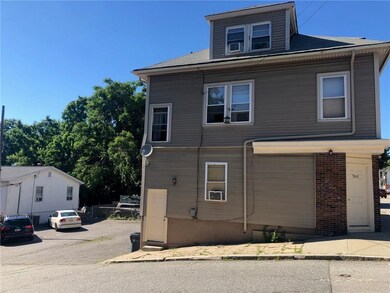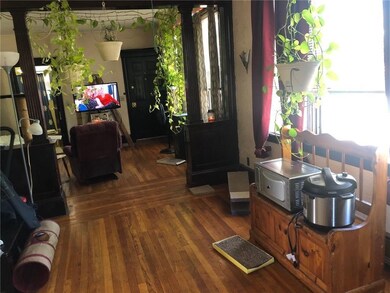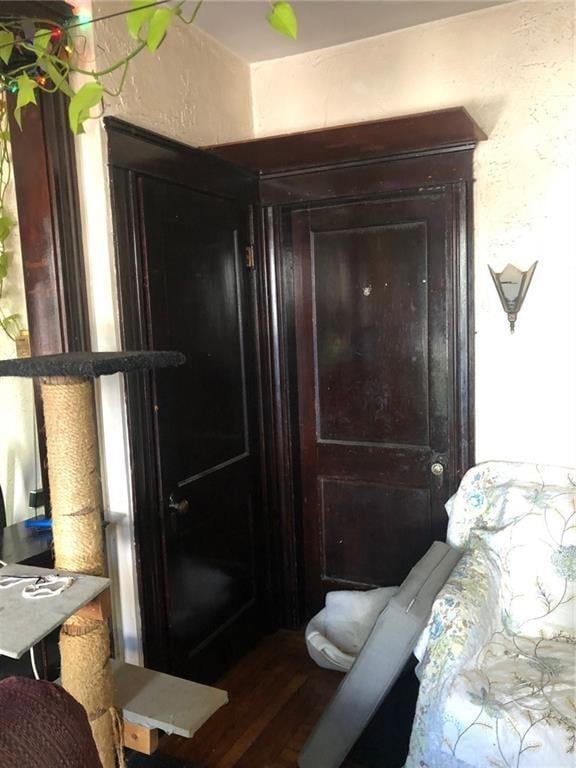
760 Charles St Providence, RI 02904
Charles NeighborhoodHighlights
- Wood Flooring
- Workshop
- Baseboard Heating
- Corner Lot
About This Home
As of January 2024Motivated & Negotiable Seller. North End. 3 unique units; Two, roomy two bedroom apartments and a single (3rd flr is listed as a one bed but, offers a bonus room/office space). Maintenance free brick & Vinyl exterior with AMPLE parking. Property is part of an estate, info is limited in regards to ages/dates. Tenants are month to month.
Last Agent to Sell the Property
Century 21 Shoreline License #RES.0043480 Listed on: 09/09/2021

Property Details
Home Type
- Multi-Family
Est. Annual Taxes
- $5,616
Year Built
- Built in 1920
Lot Details
- 3,942 Sq Ft Lot
- Corner Lot
- Paved or Partially Paved Lot
Home Design
- Brick Exterior Construction
- Vinyl Siding
- Concrete Perimeter Foundation
- Plaster
Interior Spaces
- 4,164 Sq Ft Home
- Workshop
Flooring
- Wood
- Laminate
- Vinyl
Bedrooms and Bathrooms
- 5 Bedrooms
- 3 Full Bathrooms
Unfinished Basement
- Basement Fills Entire Space Under The House
- Interior and Exterior Basement Entry
Parking
- 8 Parking Spaces
- No Garage
Utilities
- No Cooling
- Heating System Uses Gas
- Baseboard Heating
- 100 Amp Service
- Water Heater
Listing and Financial Details
- Tax Lot 259
- Assessor Parcel Number 760CHARLESSTPROV
Community Details
Overview
- 3 Units
- North End / Charles Subdivision
Building Details
- Operating Expense $12,000
Ownership History
Purchase Details
Home Financials for this Owner
Home Financials are based on the most recent Mortgage that was taken out on this home.Purchase Details
Home Financials for this Owner
Home Financials are based on the most recent Mortgage that was taken out on this home.Purchase Details
Home Financials for this Owner
Home Financials are based on the most recent Mortgage that was taken out on this home.Purchase Details
Home Financials for this Owner
Home Financials are based on the most recent Mortgage that was taken out on this home.Similar Homes in Providence, RI
Home Values in the Area
Average Home Value in this Area
Purchase History
| Date | Type | Sale Price | Title Company |
|---|---|---|---|
| Warranty Deed | $410,000 | None Available | |
| Executors Deed | $306,000 | None Available | |
| Deed | $165,000 | -- | |
| Warranty Deed | $78,000 | -- |
Mortgage History
| Date | Status | Loan Amount | Loan Type |
|---|---|---|---|
| Open | $892,500 | Stand Alone Refi Refinance Of Original Loan | |
| Closed | $255,000 | Purchase Money Mortgage | |
| Closed | $200,000 | Stand Alone Refi Refinance Of Original Loan | |
| Previous Owner | $300,457 | FHA | |
| Previous Owner | $10,000 | Second Mortgage Made To Cover Down Payment | |
| Previous Owner | $148,500 | Purchase Money Mortgage | |
| Previous Owner | $76,250 | Purchase Money Mortgage |
Property History
| Date | Event | Price | Change | Sq Ft Price |
|---|---|---|---|---|
| 01/05/2024 01/05/24 | Sold | $410,000 | -2.4% | $161 / Sq Ft |
| 11/27/2023 11/27/23 | Pending | -- | -- | -- |
| 11/16/2023 11/16/23 | For Sale | $419,900 | +37.2% | $165 / Sq Ft |
| 12/03/2021 12/03/21 | Sold | $306,000 | -4.3% | $73 / Sq Ft |
| 11/03/2021 11/03/21 | Pending | -- | -- | -- |
| 09/09/2021 09/09/21 | For Sale | $319,900 | -- | $77 / Sq Ft |
Tax History Compared to Growth
Tax History
| Year | Tax Paid | Tax Assessment Tax Assessment Total Assessment is a certain percentage of the fair market value that is determined by local assessors to be the total taxable value of land and additions on the property. | Land | Improvement |
|---|---|---|---|---|
| 2024 | $5,753 | $313,500 | $83,900 | $229,600 |
| 2023 | $5,753 | $313,500 | $83,900 | $229,600 |
| 2022 | $5,580 | $313,500 | $83,900 | $229,600 |
| 2021 | $5,617 | $228,700 | $61,000 | $167,700 |
| 2020 | $5,617 | $228,700 | $61,000 | $167,700 |
| 2019 | $5,617 | $228,700 | $61,000 | $167,700 |
| 2018 | $4,088 | $127,900 | $47,100 | $80,800 |
| 2017 | $4,088 | $127,900 | $47,100 | $80,800 |
| 2016 | $4,088 | $127,900 | $47,100 | $80,800 |
| 2015 | $4,055 | $122,500 | $47,600 | $74,900 |
| 2014 | $4,134 | $122,500 | $47,600 | $74,900 |
| 2013 | $4,134 | $122,500 | $47,600 | $74,900 |
Agents Affiliated with this Home
-
Samuel A. Albert

Seller's Agent in 2024
Samuel A. Albert
RE/MAX Innovations
(401) 326-4900
18 in this area
254 Total Sales
-
Joseph Amen
J
Buyer's Agent in 2024
Joseph Amen
Oakmont Realty Group
(201) 218-3142
3 in this area
35 Total Sales
-
Nicolette D'Angelo
N
Seller's Agent in 2021
Nicolette D'Angelo
Century 21 Shoreline
(401) 340-9633
1 in this area
13 Total Sales
Map
Source: State-Wide MLS
MLS Number: 1293098
APN: PROV-970259-000000-000000
