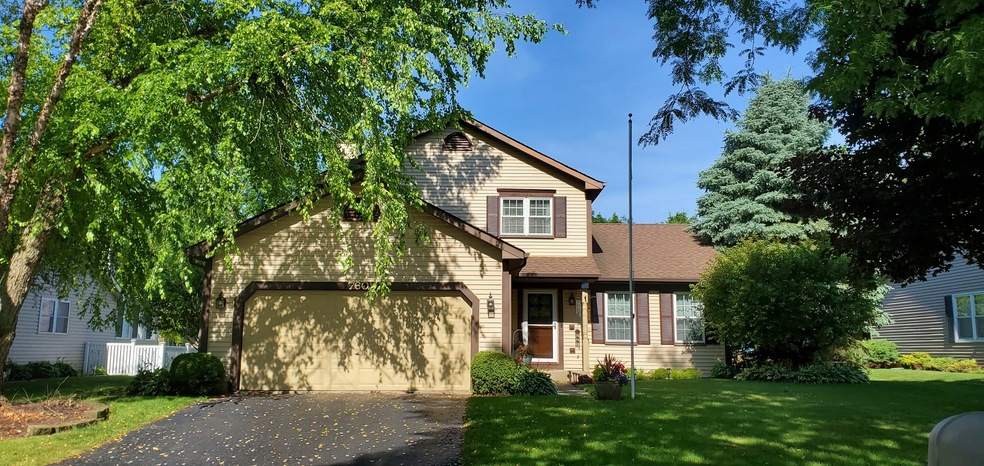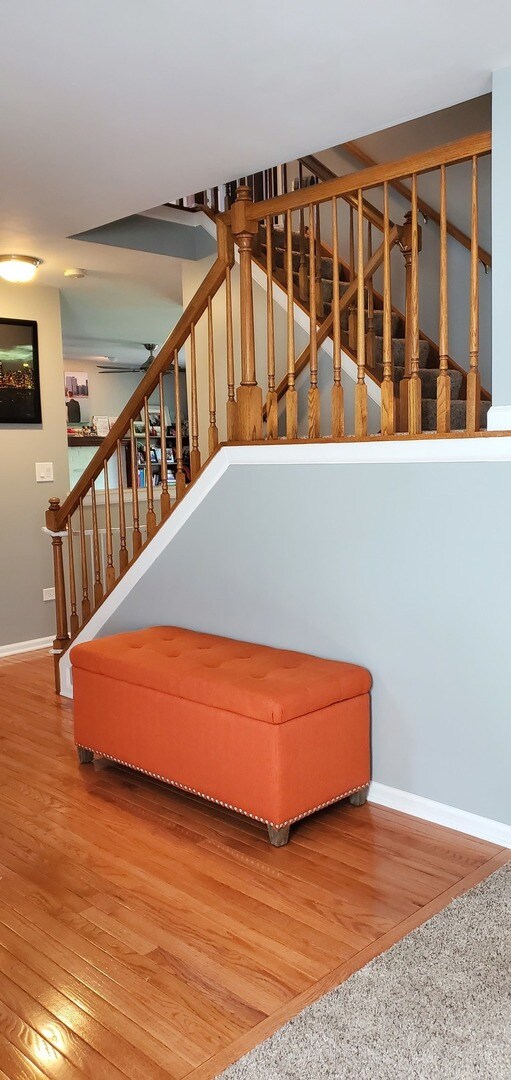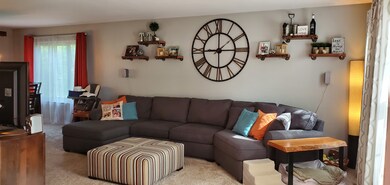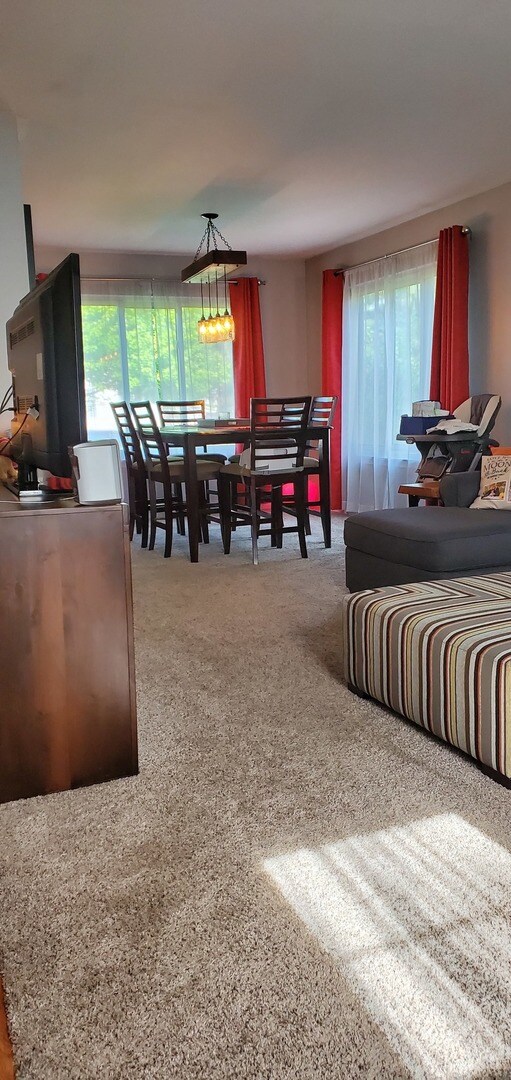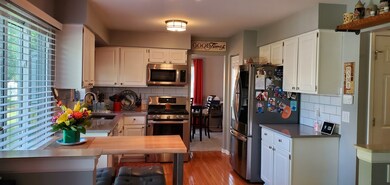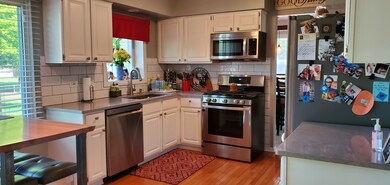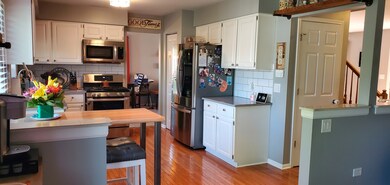
760 Hackberry Ln Algonquin, IL 60102
Highlights
- Colonial Architecture
- Recreation Room
- Stainless Steel Appliances
- Algonquin Lakes Elementary School Rated A-
- Wood Flooring
- Separate Outdoor Workshop
About This Home
As of July 2020SOLD before processing! Lovely 2 story home on east side of the river. Gracious hardwood foyer. Spacious living/dining rm is perfect for entertaining. Eat in kitchen w/hardwood flr opens to the family rm complete w/fireplace & built-in bookcases. The MBR w/double door entry, his/her closets & MBA is perfect at days end. Finished basement w/Recreation rm for additional living area plus great storage area. Updated HVAC/roof (2015) new carpet (2015) new SS appliances (Nov 2019), new Quartz countertop, white cabinets, new sink, faucet & backsplash, new light fixtures & outlets, refinished FP, new 50gal water heater (2018)Wood accent wall in MB, closet organizers, new water resistant floor in Laundry room, new washer, custom shelving, new blinds & window treatments, new toilet and tile MB bath, new front door (2019) freshly painted, basement freshly painted and more! Great yard with shed and patio. Fantastic place to call HOME!
Last Agent to Sell the Property
@properties Christie's International Real Estate License #475140539 Listed on: 06/16/2020

Last Buyer's Agent
@properties Christie's International Real Estate License #475140539 Listed on: 06/16/2020

Home Details
Home Type
- Single Family
Est. Annual Taxes
- $9,822
Year Built
- 1993
Parking
- Attached Garage
- Garage Transmitter
- Garage Door Opener
- Driveway
- Parking Included in Price
- Garage Is Owned
Home Design
- Colonial Architecture
- Slab Foundation
- Asphalt Shingled Roof
- Aluminum Siding
Interior Spaces
- Attached Fireplace Door
- Gas Log Fireplace
- Recreation Room
- Wood Flooring
- Partially Finished Basement
- Basement Fills Entire Space Under The House
- Storm Screens
Kitchen
- Breakfast Bar
- Oven or Range
- <<microwave>>
- Dishwasher
- Stainless Steel Appliances
- Disposal
Bedrooms and Bathrooms
- Primary Bathroom is a Full Bathroom
- Soaking Tub
Laundry
- Laundry on main level
- Dryer
- Washer
Eco-Friendly Details
- North or South Exposure
Outdoor Features
- Patio
- Fire Pit
- Separate Outdoor Workshop
Utilities
- Forced Air Heating and Cooling System
- Heating System Uses Gas
Listing and Financial Details
- Homeowner Tax Exemptions
- $5,000 Seller Concession
Ownership History
Purchase Details
Home Financials for this Owner
Home Financials are based on the most recent Mortgage that was taken out on this home.Purchase Details
Home Financials for this Owner
Home Financials are based on the most recent Mortgage that was taken out on this home.Purchase Details
Purchase Details
Similar Home in Algonquin, IL
Home Values in the Area
Average Home Value in this Area
Purchase History
| Date | Type | Sale Price | Title Company |
|---|---|---|---|
| Warranty Deed | $260,000 | None Available | |
| Deed | $196,900 | First United Title Svcs Inc | |
| Interfamily Deed Transfer | -- | None Available | |
| Interfamily Deed Transfer | -- | None Available |
Mortgage History
| Date | Status | Loan Amount | Loan Type |
|---|---|---|---|
| Open | $247,000 | New Conventional | |
| Previous Owner | $193,333 | FHA |
Property History
| Date | Event | Price | Change | Sq Ft Price |
|---|---|---|---|---|
| 07/31/2020 07/31/20 | Sold | $260,000 | +2.0% | $143 / Sq Ft |
| 07/08/2020 07/08/20 | Pending | -- | -- | -- |
| 07/08/2020 07/08/20 | For Sale | $255,000 | +29.5% | $140 / Sq Ft |
| 06/22/2015 06/22/15 | Sold | $196,900 | 0.0% | -- |
| 05/14/2015 05/14/15 | Pending | -- | -- | -- |
| 05/07/2015 05/07/15 | For Sale | $196,900 | -- | -- |
Tax History Compared to Growth
Tax History
| Year | Tax Paid | Tax Assessment Tax Assessment Total Assessment is a certain percentage of the fair market value that is determined by local assessors to be the total taxable value of land and additions on the property. | Land | Improvement |
|---|---|---|---|---|
| 2024 | $9,822 | $133,559 | $21,417 | $112,142 |
| 2023 | $9,330 | $119,452 | $19,155 | $100,297 |
| 2022 | $6,988 | $87,483 | $20,766 | $66,717 |
| 2021 | $6,699 | $81,501 | $19,346 | $62,155 |
| 2020 | $6,520 | $78,616 | $18,661 | $59,955 |
| 2019 | $6,358 | $75,245 | $17,861 | $57,384 |
| 2018 | $6,996 | $79,395 | $16,912 | $62,483 |
| 2017 | $6,851 | $74,795 | $15,932 | $58,863 |
| 2016 | $6,746 | $70,151 | $14,943 | $55,208 |
| 2013 | -- | $63,095 | $13,939 | $49,156 |
Agents Affiliated with this Home
-
Kim Suhanek

Seller's Agent in 2020
Kim Suhanek
@ Properties
(847) 338-7543
103 Total Sales
-
Sheryl Marsella

Seller's Agent in 2015
Sheryl Marsella
RE/MAX Suburban
(847) 867-6400
127 Total Sales
Map
Source: Midwest Real Estate Data (MRED)
MLS Number: MRD10774021
APN: 19-35-206-017
- 11365 Haegers Bend Rd
- 2040 Honey Locust Dr
- 10613 Haegers Bend Rd
- 810 Fox Run Ln
- 2 Cumberland Pkwy
- 1321 Ivy Ln
- 1782 Cumberland Pkwy
- 1911 Ozark Pkwy
- 1411 Yosemite Pkwy
- 1531 Cumberland Pkwy
- Lot 4 b Ryan Pkwy
- 2150 E Algonquin Rd
- 10470 N River Rd
- 1539 Lowe Dr
- 1188 E Algonquin Rd
- 321 Mahogany Dr
- 1527 N Harrison St
- 2003 Magenta Ln
- 2010 Azure Ln
- 723 N River Rd
