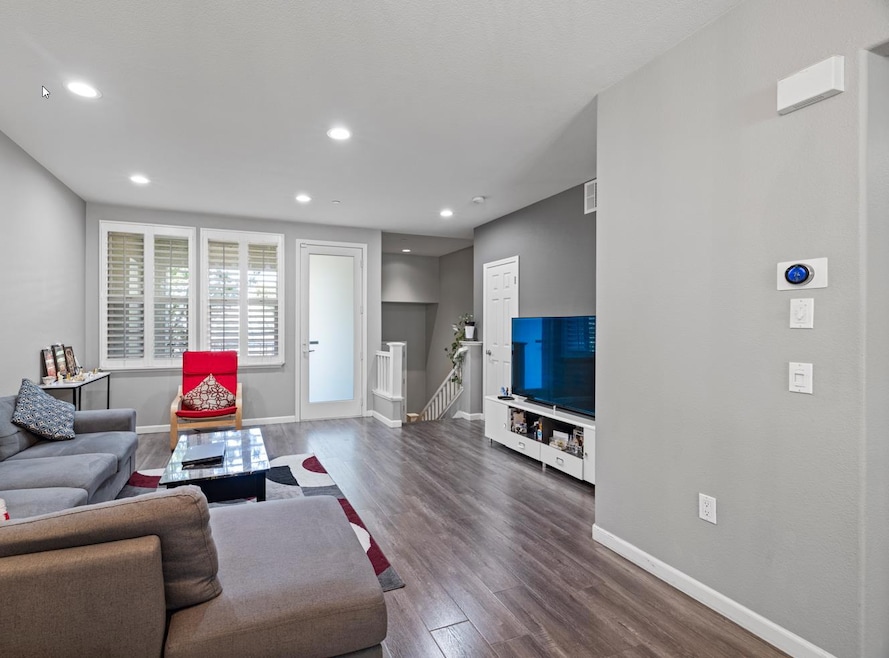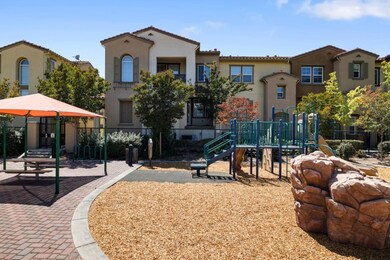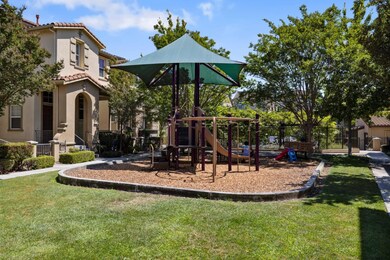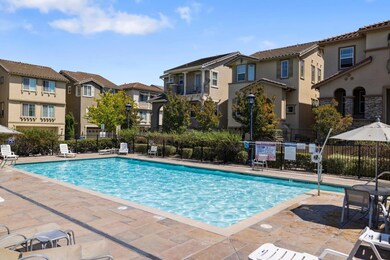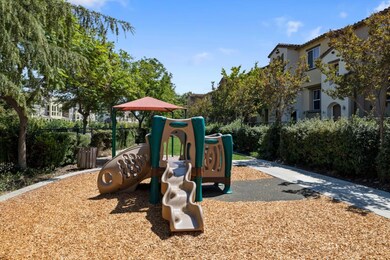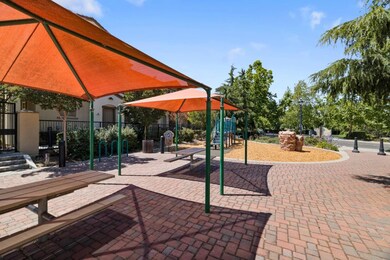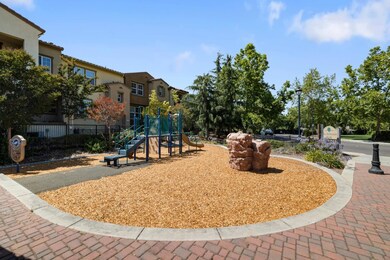
760 Mente Linda Loop Milpitas, CA 95035
Highlights
- Private Pool
- Eat-In Kitchen
- Forced Air Heating and Cooling System
- Pearl Zanker Elementary School Rated A-
- Tandem Parking
- 1-minute walk to John McDermott Park
About This Home
As of October 2023Welcome to 760 Mente Linda Loop! This stunning and well-maintained East facing unit is welcoming new homeowners or investors! Built in 2007, this beautiful cozy home has spacious open floor plan, with 2 bds/2baths, and attached two car garage. Master bedroom with private bath, walk-in closet, and dual sinks. Laundry room is downstairs next to the garage. Corian courters, new microwave, water purifier system, A/C, Nest thermostat, double pane windows with plantation shutters. Gated community provides neighborhood a quiet, safe, and convenient environment, with swimming pool, clubhouse, kids playgrounds, tennis courts, basketball courts, BBQ area and adjacent dog friendly parks. Nested in the most desirable location, this home has easy access to I-680, I-880 and HW 237. Close to many high-tech companies such as Google, Tesla, Facebook, Microsoft, Nvidia, ServiceNow, Yahoo, Adobe, Intel, Cisco, San Disk, KLA, Cadence, Brocade. Walking distance to Stratford school, St. John the Baptist Catholic School, Great Mall, Milpitas library, light rail station & BART station. Short drive to Mission Peak and Levi's Stadium. Too much to offer! A must-see gem you don't want to miss.
Last Agent to Sell the Property
BayHome Financial Corporation License #01877127 Listed on: 08/09/2023
Property Details
Home Type
- Condominium
Est. Annual Taxes
- $11,944
Year Built
- Built in 2007
HOA Fees
- $354 Monthly HOA Fees
Parking
- 2 Car Garage
- Tandem Parking
Home Design
- Slab Foundation
- Composition Roof
- Concrete Perimeter Foundation
Interior Spaces
- 1,300 Sq Ft Home
- 2-Story Property
- Combination Dining and Living Room
Kitchen
- Eat-In Kitchen
- Breakfast Bar
Flooring
- Laminate
- Vinyl
Bedrooms and Bathrooms
- 2 Bedrooms
- 2 Full Bathrooms
Pool
- Private Pool
Utilities
- Forced Air Heating and Cooling System
- Water Purifier is Owned
Listing and Financial Details
- Assessor Parcel Number 083-14-049
Community Details
Overview
- Association fees include common area electricity, common area gas, exterior painting, insurance - common area, insurance - structure, landscaping / gardening, maintenance - common area, maintenance - exterior, pool spa or tennis, roof
- Terra Serena Owners' Association
- The community has rules related to parking rules
Recreation
- Community Pool
Ownership History
Purchase Details
Home Financials for this Owner
Home Financials are based on the most recent Mortgage that was taken out on this home.Purchase Details
Home Financials for this Owner
Home Financials are based on the most recent Mortgage that was taken out on this home.Purchase Details
Home Financials for this Owner
Home Financials are based on the most recent Mortgage that was taken out on this home.Purchase Details
Home Financials for this Owner
Home Financials are based on the most recent Mortgage that was taken out on this home.Similar Homes in Milpitas, CA
Home Values in the Area
Average Home Value in this Area
Purchase History
| Date | Type | Sale Price | Title Company |
|---|---|---|---|
| Grant Deed | $978,000 | Chicago Title | |
| Grant Deed | $715,000 | Chicago Title Company | |
| Interfamily Deed Transfer | -- | Chicago Title Company | |
| Interfamily Deed Transfer | -- | First American Title | |
| Grant Deed | $528,000 | First American Title Company |
Mortgage History
| Date | Status | Loan Amount | Loan Type |
|---|---|---|---|
| Open | $37,372 | New Conventional | |
| Open | $945,359 | Construction | |
| Previous Owner | $470,000 | New Conventional | |
| Previous Owner | $500,000 | New Conventional | |
| Previous Owner | $404,862 | New Conventional | |
| Previous Owner | $417,000 | Purchase Money Mortgage |
Property History
| Date | Event | Price | Change | Sq Ft Price |
|---|---|---|---|---|
| 10/18/2023 10/18/23 | Sold | $978,000 | -2.0% | $752 / Sq Ft |
| 09/15/2023 09/15/23 | Pending | -- | -- | -- |
| 08/09/2023 08/09/23 | Price Changed | $998,000 | +1.0% | $768 / Sq Ft |
| 08/09/2023 08/09/23 | For Sale | $988,000 | +36.3% | $760 / Sq Ft |
| 10/14/2016 10/14/16 | Sold | $725,000 | +2.1% | $558 / Sq Ft |
| 09/13/2016 09/13/16 | Pending | -- | -- | -- |
| 09/01/2016 09/01/16 | Price Changed | $710,000 | -5.3% | $546 / Sq Ft |
| 09/01/2016 09/01/16 | Price Changed | $750,000 | +5.6% | $577 / Sq Ft |
| 08/17/2016 08/17/16 | For Sale | $710,000 | -- | $546 / Sq Ft |
Tax History Compared to Growth
Tax History
| Year | Tax Paid | Tax Assessment Tax Assessment Total Assessment is a certain percentage of the fair market value that is determined by local assessors to be the total taxable value of land and additions on the property. | Land | Improvement |
|---|---|---|---|---|
| 2024 | $11,944 | $978,000 | $489,000 | $489,000 |
| 2023 | $11,944 | $797,592 | $398,796 | $398,796 |
| 2022 | $9,961 | $781,954 | $390,977 | $390,977 |
| 2021 | $9,801 | $766,622 | $383,311 | $383,311 |
| 2020 | $9,630 | $758,762 | $379,381 | $379,381 |
| 2019 | $9,513 | $743,886 | $371,943 | $371,943 |
| 2018 | $9,041 | $729,300 | $364,650 | $364,650 |
| 2017 | $8,916 | $715,000 | $357,500 | $357,500 |
| 2016 | $7,252 | $585,485 | $292,925 | $292,560 |
| 2015 | $7,172 | $576,691 | $288,525 | $288,166 |
| 2014 | $6,978 | $565,396 | $282,874 | $282,522 |
Agents Affiliated with this Home
-
Lijian Gong
L
Seller's Agent in 2023
Lijian Gong
BayHome Financial Corporation
(408) 368-7768
1 in this area
3 Total Sales
-
Dimple Sheth

Buyer's Agent in 2023
Dimple Sheth
Partner Real Estate
(408) 625-7370
2 in this area
3 Total Sales
-
P
Seller's Agent in 2016
Patricia Lowe
KW Bay Area Estates
Map
Source: MLSListings
MLS Number: ML81937729
APN: 083-14-049
- 690 Claridad Loop Unit 11E
- 700 S Abel St Unit 204
- 366 San Petra Ct Unit 2
- 378 San Miguel Ct Unit 2
- 325 San Miguel Ct Unit 2
- 303 Junipero Dr Unit 1
- 800 S Abel St Unit 507
- 800 S Abel St Unit 101
- 50 Serra Way
- 882 Inspiration Place Unit 37
- 896 Towne Dr Unit 168
- 1101 S Main St Unit 216
- 1087 Starlite Dr
- 0 Railroad Ave
- 21 Pond Ct Unit 2368
- 1305 Sunrise Way
- 190 Images Cir
- 7280 Marylinn Dr
- 135 Lonetree Ct
- 1507 Canal St
