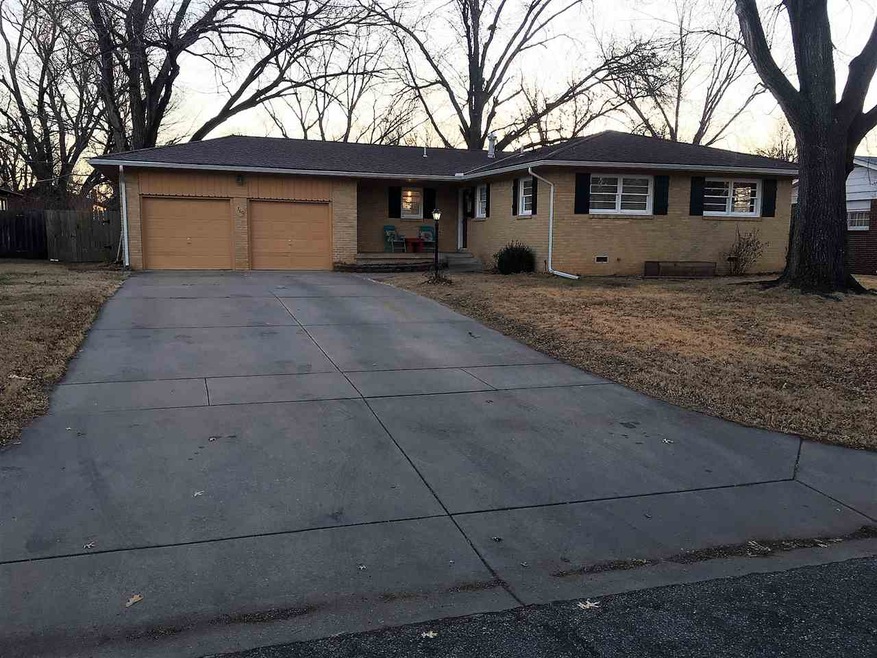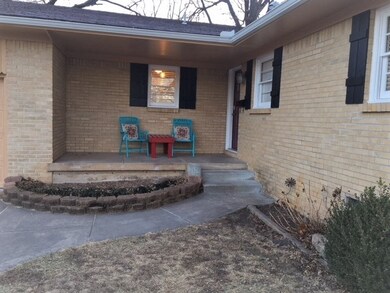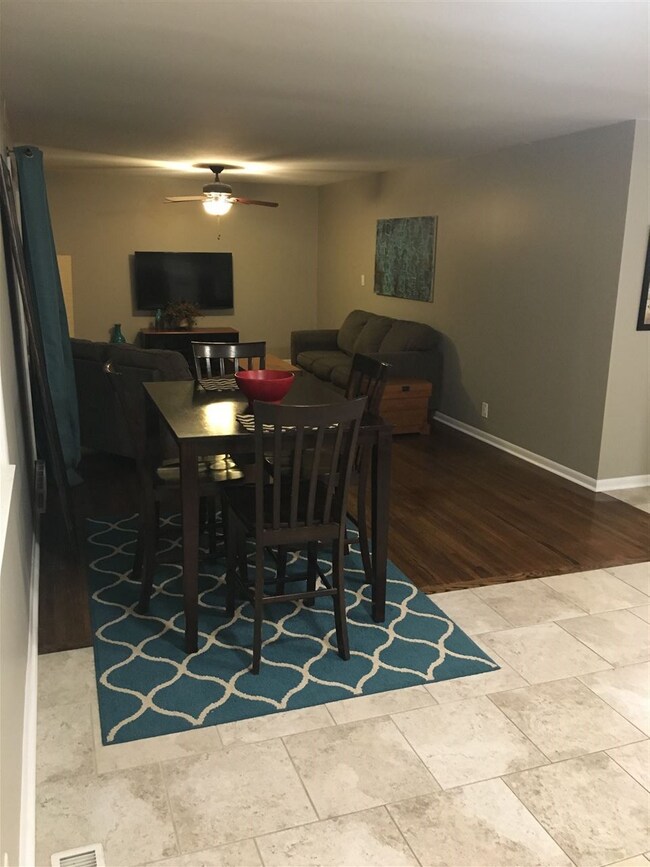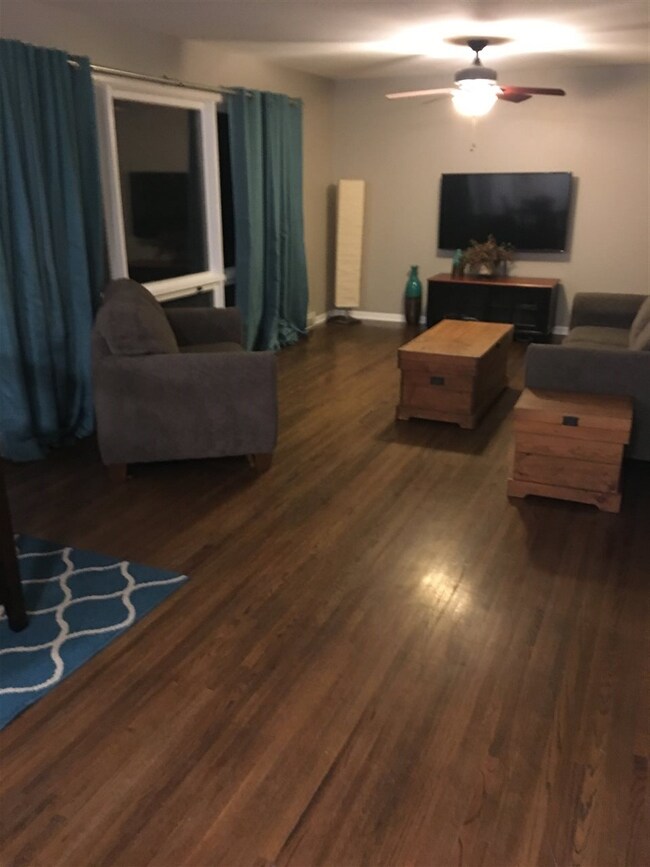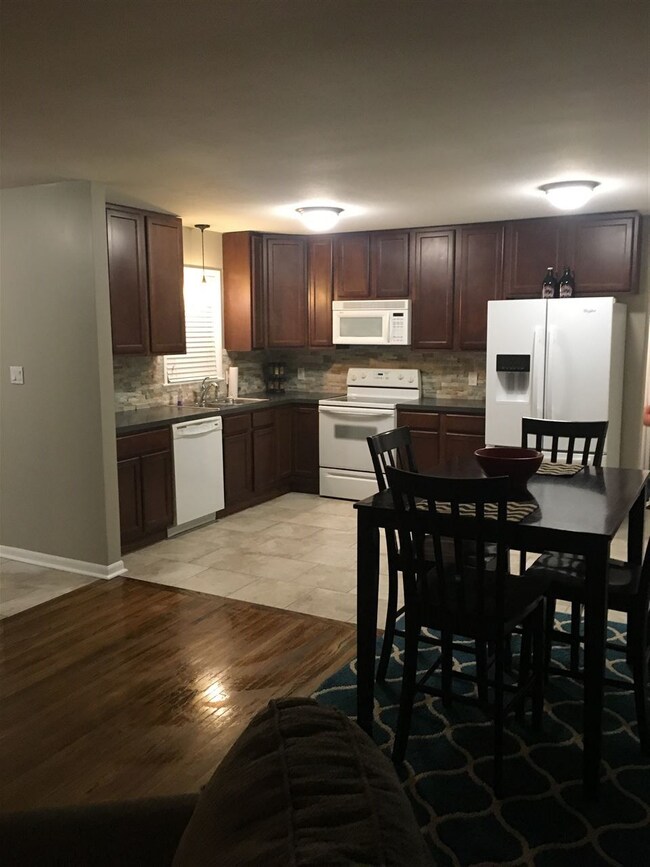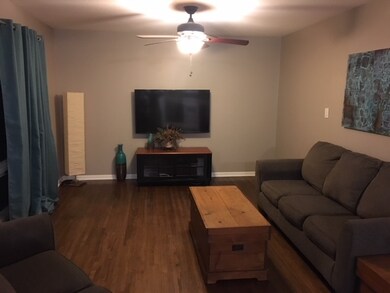
760 N Crestline St Wichita, KS 67212
Westlink NeighborhoodEstimated Value: $214,227 - $293,000
Highlights
- Deck
- Wood Flooring
- Brick or Stone Mason
- Ranch Style House
- 2 Car Attached Garage
- Forced Air Heating and Cooling System
About This Home
As of March 2018This adorable home nestled in NW Wichita's Westlink addition is ready for it's new family! Prime location with walking distance to grocery, parks, shopping and around the corner from schools! Updated is an understatement on this one!! Living and Kitchen areas have been opened up to create a spacious main floor! Gorgeous refinished, wood floors, new cabinets, ceramic tile and and back-splash, new pant a trim all tie together perfectly on this home! Appliances do remain with the home for new Buyer!! Bedrooms feature nice size with big closets, and newer paint and carpet!! Bathroom vanity is new and has a ton of space for storage! Family room/Man cave was just complete in the basement with additional bathroom! It's MOVE IN READY and comes with a home warranty for a year!! Don't hesitate or procrastinate on this one!! Call Tricia ASAP for your personal viewing and let's talk about how to make this your home with NO MONEY DOWN!!! Listing agent is related to Seller.
Home Details
Home Type
- Single Family
Est. Annual Taxes
- $1,459
Year Built
- Built in 1957
Lot Details
- 10,270 Sq Ft Lot
- Wood Fence
Home Design
- Ranch Style House
- Brick or Stone Mason
- Composition Roof
Interior Spaces
- Wired For Sound
- Ceiling Fan
- Window Treatments
- Family Room
- Open Floorplan
- Wood Flooring
Kitchen
- Oven or Range
- Microwave
- Dishwasher
- Disposal
Bedrooms and Bathrooms
- 3 Bedrooms
- 2 Full Bathrooms
Finished Basement
- Partial Basement
- Finished Basement Bathroom
- Laundry in Basement
- Natural lighting in basement
Parking
- 2 Car Attached Garage
- Garage Door Opener
Outdoor Features
- Deck
- Rain Gutters
Schools
- Peterson Elementary School
- Wilbur Middle School
- Northwest High School
Utilities
- Forced Air Heating and Cooling System
- Heating System Uses Gas
Community Details
- Westlink Subdivision
Listing and Financial Details
- Assessor Parcel Number 13417-0330500600
Ownership History
Purchase Details
Home Financials for this Owner
Home Financials are based on the most recent Mortgage that was taken out on this home.Purchase Details
Home Financials for this Owner
Home Financials are based on the most recent Mortgage that was taken out on this home.Similar Homes in Wichita, KS
Home Values in the Area
Average Home Value in this Area
Purchase History
| Date | Buyer | Sale Price | Title Company |
|---|---|---|---|
| Enserro Amelia J | -- | Security 1St Title | |
| Hays Daniel O | -- | Orourke Title Company |
Mortgage History
| Date | Status | Borrower | Loan Amount |
|---|---|---|---|
| Open | Enserro Amelia J | $133,190 | |
| Previous Owner | Kulick Robert G | $115,000 | |
| Previous Owner | Hays Daniel O | $75,050 |
Property History
| Date | Event | Price | Change | Sq Ft Price |
|---|---|---|---|---|
| 03/02/2018 03/02/18 | Sold | -- | -- | -- |
| 01/23/2018 01/23/18 | Pending | -- | -- | -- |
| 01/23/2018 01/23/18 | For Sale | $139,900 | -- | $88 / Sq Ft |
Tax History Compared to Growth
Tax History
| Year | Tax Paid | Tax Assessment Tax Assessment Total Assessment is a certain percentage of the fair market value that is determined by local assessors to be the total taxable value of land and additions on the property. | Land | Improvement |
|---|---|---|---|---|
| 2023 | $2,211 | $18,562 | $2,450 | $16,112 |
| 2022 | $2,053 | $18,562 | $2,312 | $16,250 |
| 2021 | $1,976 | $17,343 | $2,312 | $15,031 |
| 2020 | $1,887 | $16,515 | $2,312 | $14,203 |
| 2019 | $1,731 | $15,146 | $2,312 | $12,834 |
| 2018 | $1,564 | $13,685 | $1,633 | $12,052 |
| 2017 | $1,464 | $0 | $0 | $0 |
| 2016 | $1,462 | $0 | $0 | $0 |
| 2015 | $1,450 | $0 | $0 | $0 |
| 2014 | $1,421 | $0 | $0 | $0 |
Agents Affiliated with this Home
-
Tricia Waite

Seller's Agent in 2018
Tricia Waite
Elite Real Estate Experts
(316) 304-8945
5 in this area
199 Total Sales
-
Bill J Graham

Buyer's Agent in 2018
Bill J Graham
Graham, Inc., REALTORS
(316) 708-4516
24 in this area
728 Total Sales
Map
Source: South Central Kansas MLS
MLS Number: 546216
APN: 134-17-0-33-05-006.00
- 846 N Maize Rd
- 811 N Maus Ln
- 9625 W Birch Ln
- 9822 W Hardtner Ave
- 909 N Maize Rd
- 9748 W 10th Ct N
- 1111 N Peterson Ave
- 1134 N Denene Ln
- 9225 W Delano St
- 1126 N Crestline Cir
- 10200 W 11th St N
- 9711 W Par Ln
- 9701 W Harvest Ln
- 9115 N Murray Ct
- 1044 N Murray Ct
- 11110 W Central Ave
- 1117 N Lark Ln
- 11105 W Jennie Cir
- 9907 W 2nd St N
- 337 N Lark Ln
- 760 N Crestline St
- 750 N Crestline St
- 768 N Crestline St
- 759 N Valleyview St
- 800 N Crestline St
- 744 N Crestline St
- 751 N Valleyview St
- 767 N Valleyview St
- 759 N Crestline St
- 767 N Crestline St
- 743 N Valleyview St
- 801 N Valleyview St
- 751 N Crestline St
- 810 N Crestline St
- 736 N Crestline St
- 801 N Crestline St
- 743 N Crestline St
- 735 N Valleyview St
- 816 N Crestline Ave
- 809 N Valleyview St
