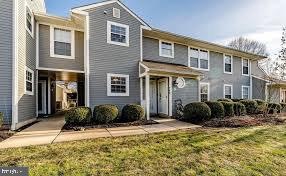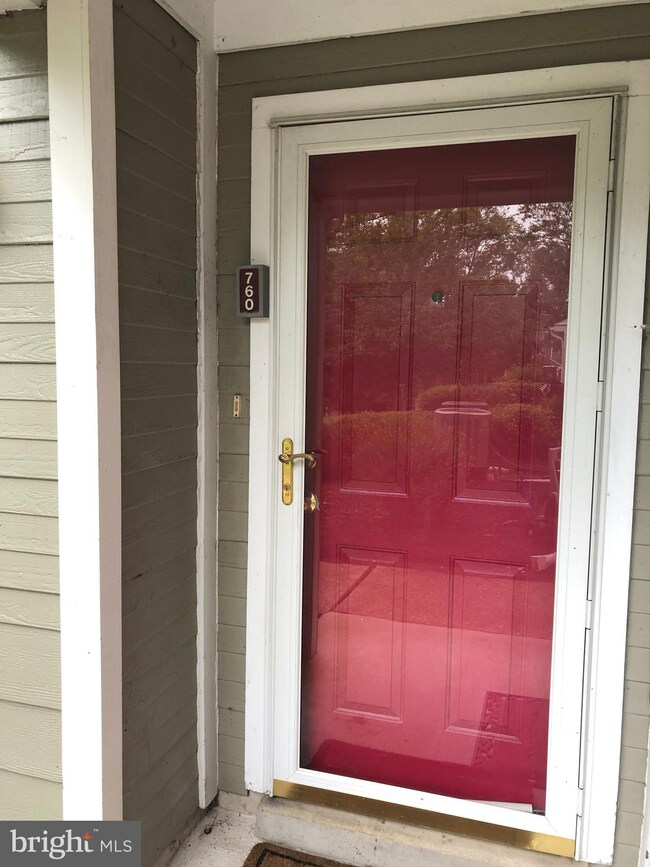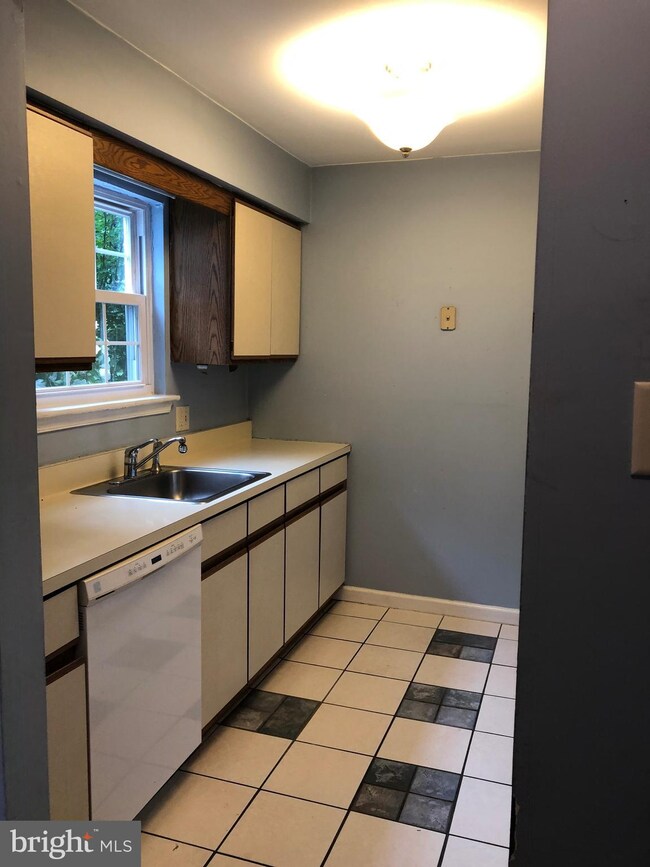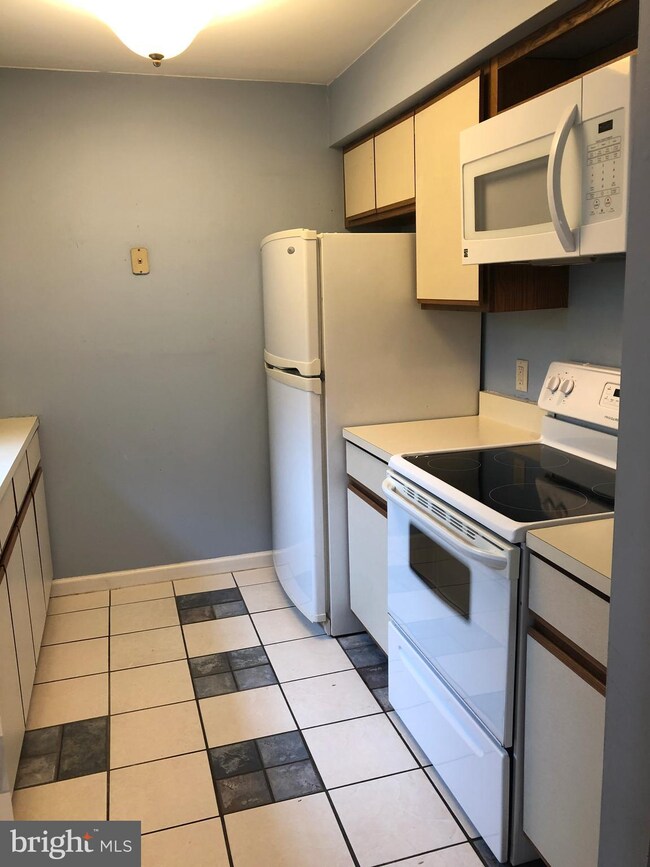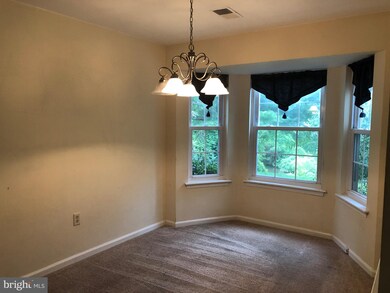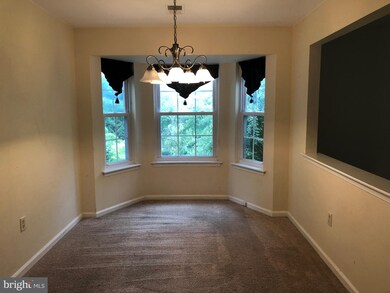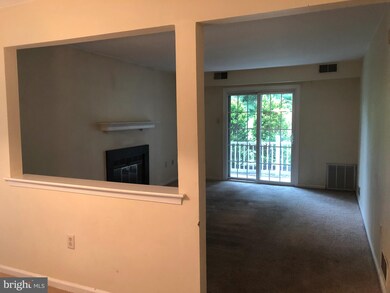
760 Scotch Way Unit 49 West Chester, PA 19382
East Bradford Township NeighborhoodHighlights
- View of Trees or Woods
- Traditional Floor Plan
- Main Floor Bedroom
- Hillsdale Elementary School Rated A
- Traditional Architecture
- Community Pool
About This Home
As of August 2019A private, tucked away ground level Bradford Square is ready to become your new home. This 2 bedroom, 2 bath flat is in a prime location overlooking the scenic pond and mature tree line. The price reflects the condition of the home which is ready for updates and some TLC. The spacious flat features a galley kitchen and large dining room which opens to a roomy living room with fireplace and sliders to the patio. The large master features a private bathroom with stall shower and two closets. The 2nd bedroom or den and the 2nd full bath round out the space. There is ample closet space throughout as well as secured storage off the patio. Both the heat and AC are new in 2012. Walk to West Chester Borough restaurants, shops and parks. Very convenient location with great green spaces all around. Community pool, tennis courts, basketball court, walking/jog path with pet stations, and tot lot/playground. Easy living at an affordable price. HSA Home Warranty included!
Property Details
Home Type
- Condominium
Est. Annual Taxes
- $2,057
Year Built
- Built in 1984
Lot Details
- No Units Located Below
- Two or More Common Walls
- Property is in below average condition
HOA Fees
- $153 Monthly HOA Fees
Property Views
- Pond
- Woods
Home Design
- Traditional Architecture
- Frame Construction
- Pitched Roof
- Shingle Roof
- Wood Siding
Interior Spaces
- 1,083 Sq Ft Home
- Property has 1 Level
- Traditional Floor Plan
- Wood Burning Fireplace
- Fireplace With Glass Doors
- Fireplace Mantel
- Sliding Doors
- Entrance Foyer
- Living Room
- Dining Room
Kitchen
- Galley Kitchen
- Electric Oven or Range
- Built-In Range
- Built-In Microwave
- Dishwasher
- Disposal
Flooring
- Carpet
- Tile or Brick
- Vinyl
Bedrooms and Bathrooms
- 2 Main Level Bedrooms
- En-Suite Primary Bedroom
- En-Suite Bathroom
- 2 Full Bathrooms
- Bathtub with Shower
- Walk-in Shower
Laundry
- Laundry on main level
- Dryer
- Washer
Home Security
Parking
- 3 Open Parking Spaces
- 3 Parking Spaces
- Parking Lot
Outdoor Features
- Patio
- Outdoor Storage
Utilities
- Central Air
- Heat Pump System
- Electric Water Heater
- Cable TV Available
Listing and Financial Details
- Home warranty included in the sale of the property
- Tax Lot 0448
- Assessor Parcel Number 51-05 -0448
Community Details
Overview
- $750 Capital Contribution Fee
- Association fees include common area maintenance, pool(s)
- Camco HOA, Phone Number (215) 942-6621
- Low-Rise Condominium
- Bradford Square Subdivision
- Property Manager
Amenities
- Common Area
Recreation
- Tennis Courts
- Community Basketball Court
- Community Playground
- Community Pool
- Jogging Path
Security
- Storm Doors
- Fire and Smoke Detector
Ownership History
Purchase Details
Home Financials for this Owner
Home Financials are based on the most recent Mortgage that was taken out on this home.Purchase Details
Home Financials for this Owner
Home Financials are based on the most recent Mortgage that was taken out on this home.Purchase Details
Home Financials for this Owner
Home Financials are based on the most recent Mortgage that was taken out on this home.Purchase Details
Home Financials for this Owner
Home Financials are based on the most recent Mortgage that was taken out on this home.Purchase Details
Home Financials for this Owner
Home Financials are based on the most recent Mortgage that was taken out on this home.Purchase Details
Map
Similar Home in West Chester, PA
Home Values in the Area
Average Home Value in this Area
Purchase History
| Date | Type | Sale Price | Title Company |
|---|---|---|---|
| Deed | $204,000 | None Available | |
| Deed | $201,000 | None Available | |
| Deed | $95,000 | -- | |
| Deed | $82,000 | T A Title Insurance Company | |
| Interfamily Deed Transfer | -- | -- |
Mortgage History
| Date | Status | Loan Amount | Loan Type |
|---|---|---|---|
| Open | $150,000 | New Conventional | |
| Closed | $153,000 | New Conventional | |
| Previous Owner | $150,750 | New Conventional | |
| Previous Owner | $25,000 | Credit Line Revolving | |
| Previous Owner | $116,375 | No Value Available | |
| Previous Owner | $90,250 | No Value Available | |
| Previous Owner | $79,500 | No Value Available |
Property History
| Date | Event | Price | Change | Sq Ft Price |
|---|---|---|---|---|
| 10/12/2019 10/12/19 | Rented | $1,650 | -2.9% | -- |
| 09/17/2019 09/17/19 | Under Contract | -- | -- | -- |
| 09/05/2019 09/05/19 | For Rent | $1,700 | 0.0% | -- |
| 08/29/2019 08/29/19 | Sold | $204,000 | -5.1% | $188 / Sq Ft |
| 07/30/2019 07/30/19 | Pending | -- | -- | -- |
| 07/09/2019 07/09/19 | For Sale | $215,000 | +7.0% | $199 / Sq Ft |
| 07/19/2012 07/19/12 | Sold | $201,000 | +0.6% | $186 / Sq Ft |
| 06/19/2012 06/19/12 | Price Changed | $199,900 | -4.8% | $185 / Sq Ft |
| 05/09/2012 05/09/12 | For Sale | $209,900 | -- | $194 / Sq Ft |
Tax History
| Year | Tax Paid | Tax Assessment Tax Assessment Total Assessment is a certain percentage of the fair market value that is determined by local assessors to be the total taxable value of land and additions on the property. | Land | Improvement |
|---|---|---|---|---|
| 2024 | $2,238 | $77,210 | $20,220 | $56,990 |
| 2023 | $2,219 | $77,210 | $20,220 | $56,990 |
| 2022 | $2,190 | $77,210 | $20,220 | $56,990 |
| 2021 | $2,140 | $77,210 | $20,220 | $56,990 |
| 2020 | $2,126 | $77,210 | $20,220 | $56,990 |
| 2019 | $2,057 | $77,210 | $20,220 | $56,990 |
| 2018 | $2,012 | $77,210 | $20,220 | $56,990 |
| 2017 | $1,966 | $77,210 | $20,220 | $56,990 |
| 2016 | $1,590 | $77,210 | $20,220 | $56,990 |
| 2015 | $1,590 | $77,210 | $20,220 | $56,990 |
| 2014 | $1,590 | $77,210 | $20,220 | $56,990 |
Source: Bright MLS
MLS Number: PACT483776
APN: 51-005-0448.0000
- 328 Mcintosh Rd Unit 1
- 362 Star Tavern Ln
- 350 Star Tavern Ln
- 365 Star Tavern Ln
- 715 Bradford Terrace Unit 263
- 315 Star Tavern Ln
- 268 Yorkminster Rd Unit 1201
- 231 Wencin Way
- 769 Bradford Terrace Unit 236
- 786 Bradford Terrace Unit 195
- 721 Mercers Mill Ln Unit 701
- 410 N Everhart Ave Unit 410B
- 712 Mercers Mill Ln Unit 301
- 411 W Gay St
- 417 W Market St
- 419 W Union St
- 311 Hannum Ave
- 613 Sharpless St
- 401 N New St
- 431 N New St
