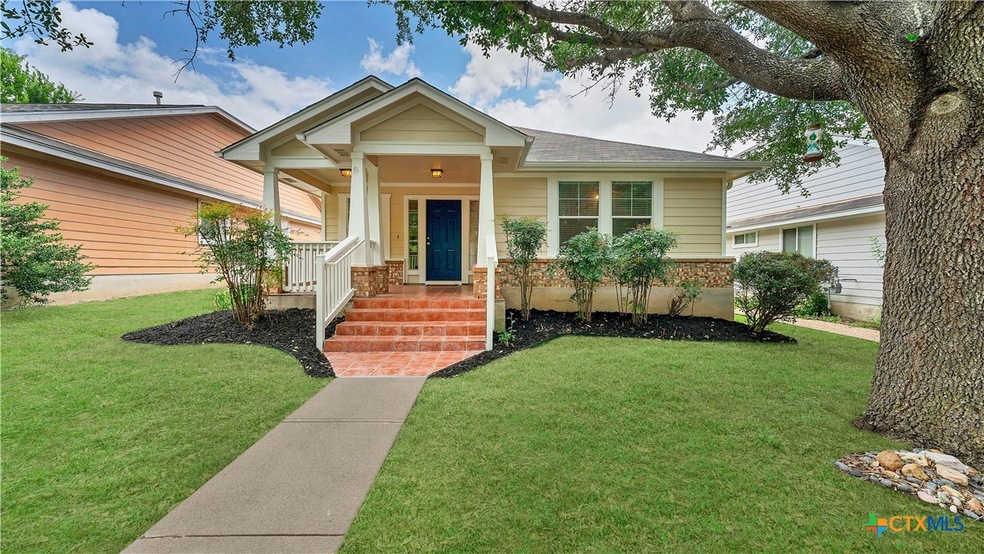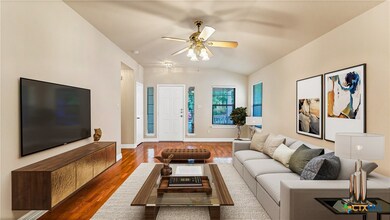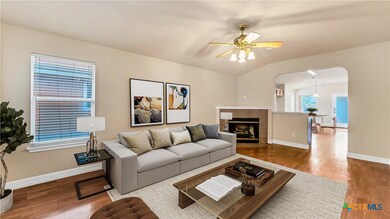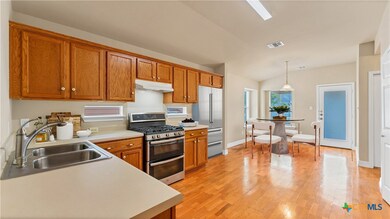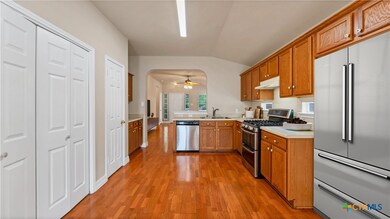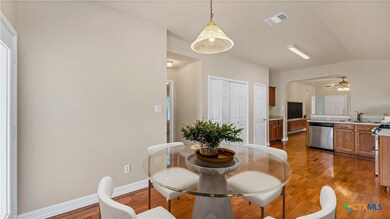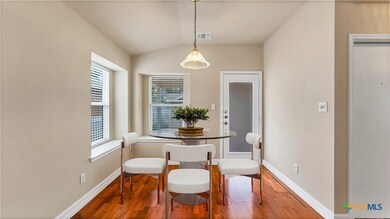
760 Scrutchins Kyle, TX 78640
Plum Creek NeighborhoodHighlights
- Open Floorplan
- Mature Trees
- Wood Flooring
- R C Barton Middle School Rated A-
- Traditional Architecture
- High Ceiling
About This Home
As of December 2024Welcome to this charming residence in the sought-after Plum Creek subdivision. This home perfectly blends elegance and functionality, exuding style and dazzling appeal. As you step inside, you’re greeted by an open floor plan that is filled with natural light and flows seamlessly from one room to another. This home features high ceilings, versatile living area with gas log fireplace, split bedrooms, fantastic kitchen with ample cabinetry, pantry, and casual dining area. The outdoor living space is equally impressive and provides front and back covered porches, storage building, mature trees, and a rear entrance driveway. Residents enjoy easy access to major roads, a variety of dining options, shopping destinations, and nearby parks. With its thoughtful design and prime location, this home offers an exceptional living experience.
Last Agent to Sell the Property
Rodriguez Collective License #0587889 Listed on: 09/23/2024
Last Buyer's Agent
NON-MEMBER AGENT TEAM
Non Member Office
Home Details
Home Type
- Single Family
Est. Annual Taxes
- $6,117
Year Built
- Built in 2003
Lot Details
- 5,663 Sq Ft Lot
- Back Yard Fenced
- Paved or Partially Paved Lot
- Level Lot
- Mature Trees
HOA Fees
- $57 Monthly HOA Fees
Parking
- 2 Car Attached Garage
- Single Garage Door
- Driveway Level
Home Design
- Traditional Architecture
- Brick Exterior Construction
- Slab Foundation
Interior Spaces
- 1,348 Sq Ft Home
- Property has 1 Level
- Open Floorplan
- High Ceiling
- Ceiling Fan
- Gas Fireplace
- Double Pane Windows
- Window Treatments
- Living Room with Fireplace
- Combination Kitchen and Dining Room
- Walkup Attic
- Fire and Smoke Detector
Kitchen
- Breakfast Area or Nook
- Open to Family Room
- Gas Range
- Range Hood
- Plumbed For Ice Maker
- Dishwasher
- Disposal
Flooring
- Wood
- Carpet
- Vinyl
Bedrooms and Bathrooms
- 3 Bedrooms
- Split Bedroom Floorplan
- Walk-In Closet
- 2 Full Bathrooms
- Single Vanity
Laundry
- Laundry closet
- Washer and Electric Dryer Hookup
Outdoor Features
- Covered patio or porch
- Outdoor Storage
Location
- City Lot
Schools
- Negley Elementary School
- Barton Middle School
- Hays High School
Utilities
- Central Heating and Cooling System
- Heating System Uses Natural Gas
- Underground Utilities
- Gas Water Heater
- High Speed Internet
Listing and Financial Details
- Legal Lot and Block 13 / AA
- Assessor Parcel Number R105553
Community Details
Overview
- Plum Creek HOA
- Plum Creek Subdivision
Recreation
- Community Playground
Ownership History
Purchase Details
Home Financials for this Owner
Home Financials are based on the most recent Mortgage that was taken out on this home.Purchase Details
Home Financials for this Owner
Home Financials are based on the most recent Mortgage that was taken out on this home.Similar Homes in the area
Home Values in the Area
Average Home Value in this Area
Purchase History
| Date | Type | Sale Price | Title Company |
|---|---|---|---|
| Warranty Deed | -- | Old Republic Title | |
| Warranty Deed | -- | Travis Title |
Mortgage History
| Date | Status | Loan Amount | Loan Type |
|---|---|---|---|
| Previous Owner | $115,033 | Purchase Money Mortgage |
Property History
| Date | Event | Price | Change | Sq Ft Price |
|---|---|---|---|---|
| 12/20/2024 12/20/24 | Sold | -- | -- | -- |
| 12/18/2024 12/18/24 | Pending | -- | -- | -- |
| 09/23/2024 09/23/24 | For Sale | $309,000 | -- | $229 / Sq Ft |
Tax History Compared to Growth
Tax History
| Year | Tax Paid | Tax Assessment Tax Assessment Total Assessment is a certain percentage of the fair market value that is determined by local assessors to be the total taxable value of land and additions on the property. | Land | Improvement |
|---|---|---|---|---|
| 2024 | $6,117 | $271,230 | $70,800 | $200,430 |
| 2023 | $6,932 | $310,310 | $88,500 | $221,810 |
| 2022 | $7,470 | $306,940 | $75,000 | $231,940 |
| 2021 | $5,796 | $218,450 | $39,200 | $179,250 |
| 2020 | $5,298 | $199,660 | $29,400 | $170,260 |
| 2019 | $5,312 | $192,310 | $29,400 | $162,910 |
| 2018 | $5,090 | $183,760 | $21,000 | $162,760 |
| 2017 | $4,994 | $177,160 | $21,000 | $156,160 |
| 2016 | $4,395 | $155,920 | $21,000 | $134,920 |
| 2015 | $3,744 | $148,780 | $21,000 | $127,780 |
Agents Affiliated with this Home
-
Erin Caraway Gregory
E
Seller's Agent in 2024
Erin Caraway Gregory
Rodriguez Collective
(210) 910-6841
1 in this area
209 Total Sales
-
N
Buyer's Agent in 2024
NON-MEMBER AGENT TEAM
Non Member Office
Map
Source: Central Texas MLS (CTXMLS)
MLS Number: 557714
APN: R105553
