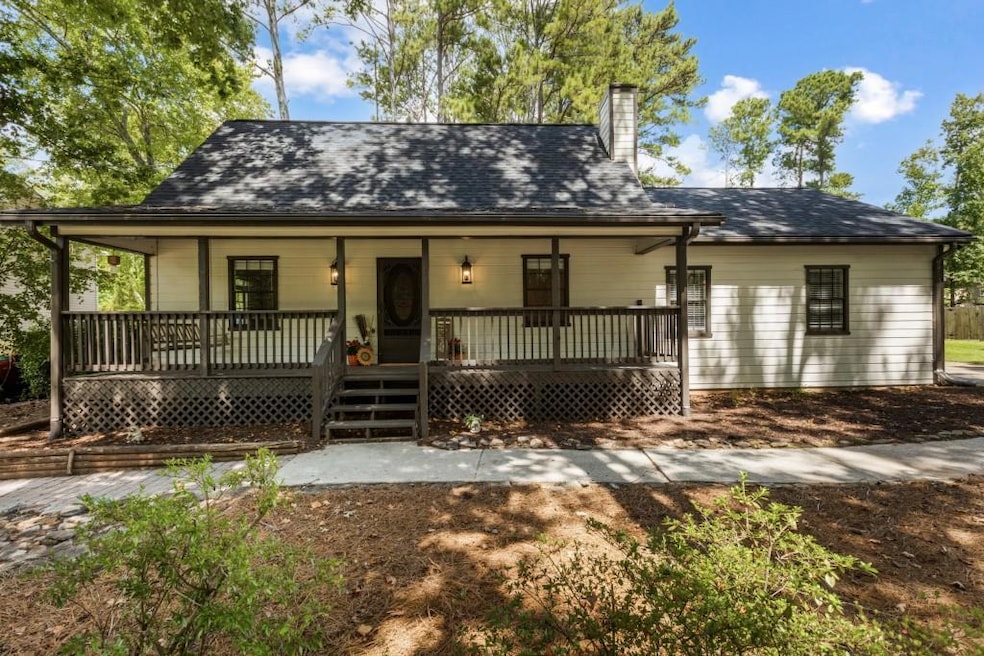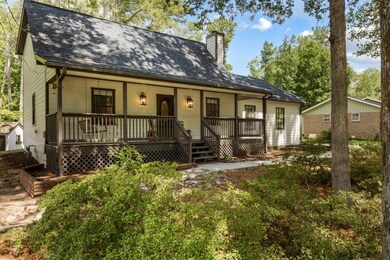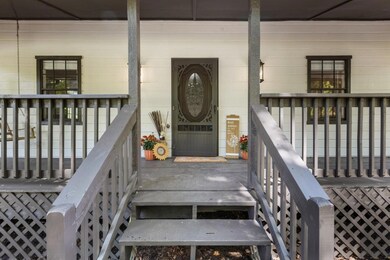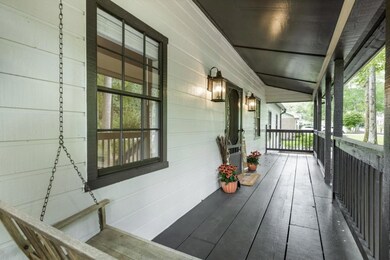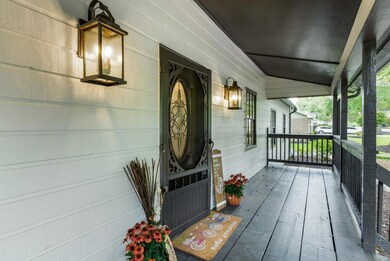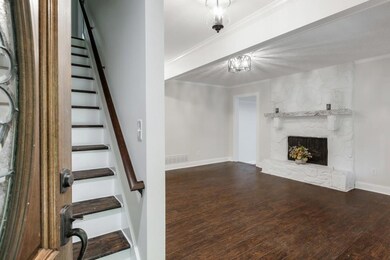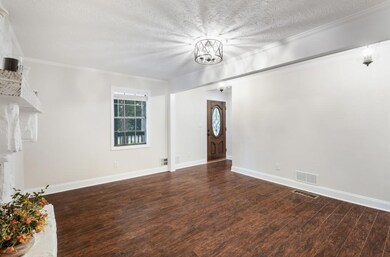760 Stone Harbor Pkwy SW Marietta, GA 30060
Southwestern Marietta NeighborhoodEstimated payment $2,632/month
Highlights
- View of Trees or Woods
- Deck
- Traditional Architecture
- 0.72 Acre Lot
- Wooded Lot
- Main Floor Primary Bedroom
About This Home
NOW PRICED BELOW RECENT PROFESSIONAL APPRAISAL! This beautifully updated home offers exceptional value at $434,500 in a sought-after Marietta location - move-in ready and priced to sell. This renovated 3BR/2.5BA home offers main-level primary suite with a fully upgraded bath and walk-in shower, plus a dining room with fireplace and a spacious family room with recessed lighting. Ceiling fans throughout add comfort and style. Upstairs, you'll find two additional bedrooms and a beautifully remodeled full bath with new tub and finishes. Upgrades include a new roof, new siding, full interior & exterior paint, updated flooring, and a stylish kitchen with stainless steel appliances. A transferable home warranty is included valued at approximately $500.00. Minutes from Dobbins Air Force Base, Kennesaw Mountain, Truist Park, Cumberland Mall, and Wellstar Hospital. Inspection completed and addressed. Seller is motivated - don't miss this move-in ready home in a prime location! Seller is offering concessions toward an interest rate buy-down or closing costs with an accepted contract by November 1, 2025. Seller is a licensed agent.
Home Details
Home Type
- Single Family
Est. Annual Taxes
- $4,104
Year Built
- Built in 1976 | Remodeled
Lot Details
- 0.72 Acre Lot
- Property fronts a county road
- Landscaped
- Level Lot
- Open Lot
- Wooded Lot
- Back and Front Yard
Home Design
- Traditional Architecture
- Slab Foundation
- Shingle Roof
- Ridge Vents on the Roof
- Composition Roof
- Wood Siding
Interior Spaces
- 2,113 Sq Ft Home
- 1.5-Story Property
- Ceiling Fan
- Gas Log Fireplace
- Family Room with Fireplace
- Formal Dining Room
- Bonus Room
- Views of Woods
- Carbon Monoxide Detectors
Kitchen
- Electric Range
- Range Hood
- Microwave
- Dishwasher
- Stone Countertops
- Wood Stained Kitchen Cabinets
Flooring
- Stone
- Luxury Vinyl Tile
Bedrooms and Bathrooms
- 3 Bedrooms | 1 Primary Bedroom on Main
- Dual Closets
- Shower Only
Laundry
- Laundry Room
- Laundry on main level
- Dryer
- Washer
Attic
- Attic Fan
- Pull Down Stairs to Attic
Parking
- Parking Pad
- Driveway
Outdoor Features
- Deck
- Covered Patio or Porch
- Shed
- Outdoor Gas Grill
Schools
- Russell - Cobb Elementary School
- Floyd Middle School
- Osborne High School
Utilities
- Central Heating and Cooling System
- Hot Water Heating System
- Heating System Uses Natural Gas
- 110 Volts
- High Speed Internet
- Phone Available
- Cable TV Available
Community Details
- Stone Harbor Subdivision
Listing and Financial Details
- Home warranty included in the sale of the property
- Assessor Parcel Number 17002100150
Map
Home Values in the Area
Average Home Value in this Area
Tax History
| Year | Tax Paid | Tax Assessment Tax Assessment Total Assessment is a certain percentage of the fair market value that is determined by local assessors to be the total taxable value of land and additions on the property. | Land | Improvement |
|---|---|---|---|---|
| 2025 | $4,101 | $136,108 | $28,000 | $108,108 |
| 2024 | $4,104 | $136,108 | $28,000 | $108,108 |
| 2023 | $4,104 | $136,108 | $28,000 | $108,108 |
| 2022 | $3,656 | $120,460 | $28,000 | $92,460 |
| 2021 | $2,314 | $76,236 | $28,000 | $48,236 |
| 2020 | $2,314 | $76,236 | $28,000 | $48,236 |
| 2019 | $2,350 | $77,444 | $16,000 | $61,444 |
| 2018 | $1,776 | $58,504 | $10,000 | $48,504 |
| 2017 | $1,682 | $58,504 | $10,000 | $48,504 |
| 2016 | $1,270 | $44,172 | $10,000 | $34,172 |
| 2015 | $1,301 | $44,172 | $10,000 | $34,172 |
| 2014 | $276 | $33,692 | $0 | $0 |
Property History
| Date | Event | Price | List to Sale | Price per Sq Ft | Prior Sale |
|---|---|---|---|---|---|
| 10/24/2025 10/24/25 | Price Changed | $434,500 | -1.0% | $206 / Sq Ft | |
| 10/01/2025 10/01/25 | Price Changed | $439,000 | -4.5% | $208 / Sq Ft | |
| 09/03/2025 09/03/25 | For Sale | $459,900 | +57.0% | $218 / Sq Ft | |
| 05/14/2025 05/14/25 | Sold | $293,000 | -9.6% | $173 / Sq Ft | View Prior Sale |
| 12/06/2024 12/06/24 | Price Changed | $324,000 | -0.3% | $191 / Sq Ft | |
| 10/24/2024 10/24/24 | For Sale | $325,000 | +168.6% | $192 / Sq Ft | |
| 04/30/2014 04/30/14 | Sold | $121,000 | -3.2% | $71 / Sq Ft | View Prior Sale |
| 03/25/2014 03/25/14 | Pending | -- | -- | -- | |
| 03/14/2014 03/14/14 | For Sale | $125,000 | -- | $74 / Sq Ft |
Purchase History
| Date | Type | Sale Price | Title Company |
|---|---|---|---|
| Special Warranty Deed | $293,000 | None Listed On Document | |
| Warranty Deed | $121,000 | -- | |
| Quit Claim Deed | -- | -- |
Mortgage History
| Date | Status | Loan Amount | Loan Type |
|---|---|---|---|
| Open | $318,600 | Construction | |
| Previous Owner | $114,950 | New Conventional |
Source: First Multiple Listing Service (FMLS)
MLS Number: 7642894
APN: 17-0021-0-015-0
- 3337 Mill Stream Ln SW
- 3421 Mill Stream Ln SW Unit 3
- 3427 Mill Stream Ln SW
- 800 Grindstone Place SW
- 971 Canyon Trail SW
- 3308 Wildwood Dr SW
- 3241 Wildwood Dr SW
- 900 Tranquil Dr
- 825 Winfield Ct SW
- 3601 Kelsey Chase Ct
- 1121 Neva Dr SW
- 3141 Holbrook Dr SW
- 959 Old Milford Church Rd SW
- 1000 Carlton Way SW
- 835 Tranquil Dr
- 430 Church Rd SW
- 1040 Pair Rd SW
- 3435 Alexander Place SW
- 425 Plantation Rd SW
- 425 Plantation Rd SW Unit ID1234811P
- 3555 Austell Rd SW
- 3389 Harris Rd SW
- 418 Smyrna Powder Springs Rd SW
- 3012 Edgefield Dr SW
- 3017 Crest Ridge Cir SW
- 295 Plantation Rd SW
- 3414 Velvet Creek Dr SW
- 1356 Velvet Creek Glen SW
- 3038 Courtney Dr SW
- 759 Birchwood Ln SW
- 2704 Favor Rd SW
- 2751 Hammondton Rd SE
- 3890 Floyd Rd Unit Townhome-B1
- 3890 Floyd Rd Unit B2
- 3890 Floyd Rd Unit C1HC
- 3890 Floyd Rd Unit A1
