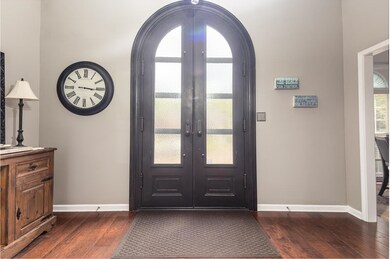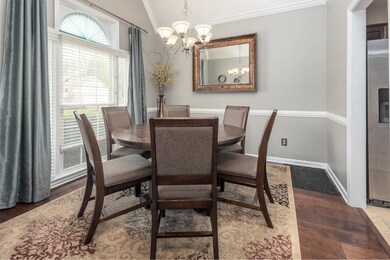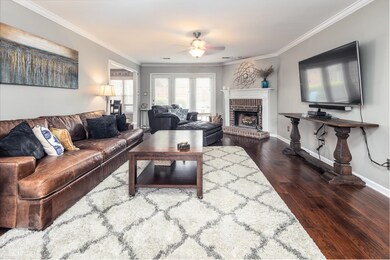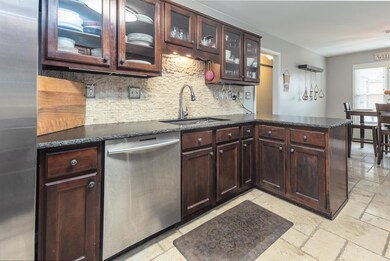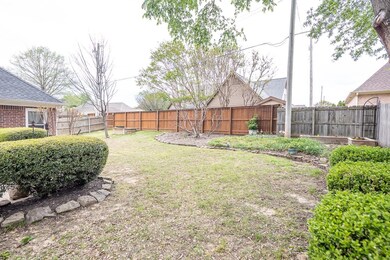
7600 Dexter Park Dr Cordova, TN 38016
Estimated Value: $299,092 - $353,000
Highlights
- Updated Kitchen
- Vaulted Ceiling
- Wood Flooring
- Landscaped Professionally
- Traditional Architecture
- Whirlpool Bathtub
About This Home
As of June 2023Upgrades and Updates! Hardwood & Tile Floors Throughout. 3 BRS (split plan) 2 Baths. Vaulted Greatroom with Fireplace. Formal Dining Room. Updated Kitchen with Granite, Double Oven, M/W. Stone Backsplash. Coffered Primary BR has Built In Bookcase. Luxury Bath Features Dbl Vanity, Sep. Tub & Shower. 10x5 office of Laundry Room. Private Patio in Fenced Backyard. Expandable Space Framed, Plumbed for Bath & HVAC. Smart Thermostat. Exclude Drapes & Hardware.
Home Details
Home Type
- Single Family
Est. Annual Taxes
- $1,767
Year Built
- Built in 1994
Lot Details
- 8,276 Sq Ft Lot
- Lot Dimensions are 75x113
- Wood Fence
- Landscaped Professionally
- Few Trees
Home Design
- Traditional Architecture
- Slab Foundation
- Composition Shingle Roof
Interior Spaces
- 1,800-1,999 Sq Ft Home
- 1,980 Sq Ft Home
- 1-Story Property
- Smooth Ceilings
- Popcorn or blown ceiling
- Vaulted Ceiling
- Factory Built Fireplace
- Double Pane Windows
- Entrance Foyer
- Great Room
- Dining Room
- Den with Fireplace
- Library
- Termite Clearance
- Laundry Room
- Attic
Kitchen
- Updated Kitchen
- Eat-In Kitchen
- Double Oven
- Microwave
- Dishwasher
- Disposal
Flooring
- Wood
- Tile
Bedrooms and Bathrooms
- 3 Main Level Bedrooms
- Split Bedroom Floorplan
- Walk-In Closet
- 2 Full Bathrooms
- Dual Vanity Sinks in Primary Bathroom
- Whirlpool Bathtub
- Bathtub With Separate Shower Stall
Parking
- 2 Car Attached Garage
- Front Facing Garage
- Driveway
Outdoor Features
- Patio
Utilities
- Central Heating and Cooling System
- Heating System Uses Gas
- 220 Volts
Community Details
- Cordova Woods Sec B Subdivision
Listing and Financial Details
- Assessor Parcel Number 096505 D00038
Ownership History
Purchase Details
Home Financials for this Owner
Home Financials are based on the most recent Mortgage that was taken out on this home.Purchase Details
Home Financials for this Owner
Home Financials are based on the most recent Mortgage that was taken out on this home.Purchase Details
Home Financials for this Owner
Home Financials are based on the most recent Mortgage that was taken out on this home.Similar Homes in the area
Home Values in the Area
Average Home Value in this Area
Purchase History
| Date | Buyer | Sale Price | Title Company |
|---|---|---|---|
| Folarin Abiola | $312,000 | Preferred Title & Escrow | |
| Druckenmiller Lisa Renee | $189,900 | Alliance Title & Escrow Llc | |
| Berlin Charles R | $149,500 | -- |
Mortgage History
| Date | Status | Borrower | Loan Amount |
|---|---|---|---|
| Open | Folarin Abiola | $306,348 | |
| Previous Owner | Druckenmiller Lisa R | $179,650 | |
| Previous Owner | Druckenmiller James D | $176,886 | |
| Previous Owner | Druckenmiller Lisa Renee | $178,703 | |
| Previous Owner | Berlin Charles R | $124,900 | |
| Previous Owner | Berlin Charles R | $141,600 | |
| Previous Owner | Berlin Charles R | $142,025 |
Property History
| Date | Event | Price | Change | Sq Ft Price |
|---|---|---|---|---|
| 06/21/2023 06/21/23 | Sold | $312,000 | -2.5% | $173 / Sq Ft |
| 04/21/2023 04/21/23 | Pending | -- | -- | -- |
| 04/14/2023 04/14/23 | For Sale | $319,900 | +75.8% | $178 / Sq Ft |
| 01/11/2018 01/11/18 | Sold | $182,000 | +7.1% | $101 / Sq Ft |
| 12/06/2017 12/06/17 | Pending | -- | -- | -- |
| 12/01/2017 12/01/17 | For Sale | $169,900 | -- | $94 / Sq Ft |
Tax History Compared to Growth
Tax History
| Year | Tax Paid | Tax Assessment Tax Assessment Total Assessment is a certain percentage of the fair market value that is determined by local assessors to be the total taxable value of land and additions on the property. | Land | Improvement |
|---|---|---|---|---|
| 2024 | $1,767 | $52,125 | $9,250 | $42,875 |
| 2023 | $3,175 | $52,125 | $9,250 | $42,875 |
| 2022 | $3,175 | $52,125 | $9,250 | $42,875 |
| 2021 | $3,212 | $52,125 | $9,250 | $42,875 |
| 2020 | $2,869 | $39,600 | $9,250 | $30,350 |
| 2019 | $2,869 | $39,600 | $9,250 | $30,350 |
| 2018 | $2,869 | $39,600 | $9,250 | $30,350 |
| 2017 | $1,628 | $39,600 | $9,250 | $30,350 |
| 2016 | $1,460 | $33,400 | $0 | $0 |
| 2014 | $1,460 | $33,400 | $0 | $0 |
Agents Affiliated with this Home
-
Allyson Avera

Seller's Agent in 2023
Allyson Avera
Crye-Leike
(901) 484-6194
28 in this area
165 Total Sales
-
Arlexus Holmes

Buyer's Agent in 2023
Arlexus Holmes
BHHS Taliesyn Realty
(901) 304-6887
6 in this area
19 Total Sales
-
Donnie Morrow

Seller's Agent in 2018
Donnie Morrow
eXp Realty, LLC
(901) 505-0756
69 in this area
528 Total Sales
-
A
Buyer's Agent in 2018
Albert Lee
Keller Williams
Map
Source: Memphis Area Association of REALTORS®
MLS Number: 10145928
APN: 09-6505-D0-0038
- 7641 Dexter Park Dr
- 1620 S Ryamar Cove
- 1506 Lost Brook Dr
- 7415 Lost Grove Ln
- 7705 Partridge Woods Cove
- 7733 Quick Fox Cove
- 7792 Fawn Ridge Cove
- 1474 Lacewing Trace Cove
- 1647 W Southfield Cir
- 1655 W Southfield Cir Unit C
- 1223 Palmina Cove
- 1618 E Southfield Cir
- 1220 Palmina Cove
- 1667 W Southfield Cir Unit C
- 1696 W Southfield Cir Unit C413
- 1500 Bridgewater Rd
- 7565 Wintergreen Ln
- 7726 Chapel Creek Pkwy N
- 1160 Cirrus Cove
- 1155 Wintergreen Cove
- 7600 Dexter Park Dr
- 7608 Dexter Park Dr
- 7584 Dexter Park Dr
- 7597 Dexter Manor Dr
- 7605 Dexter Manor Dr
- 7601 Dexter Park Dr
- 7616 Dexter Park Dr
- 7587 Dexter Manor Dr
- 7576 Dexter Run Cir
- 7609 Dexter Park Dr
- 7613 Dexter Manor Dr
- 7617 Dexter Park Dr
- 7624 Dexter Park Dr
- 1465 Dexter Run W
- 7621 Dexter Manor Dr
- 7573 Dexter Run Cir
- 7592 Dexter Run Cir
- 1475 Dexter Run W
- 7606 Dexter Run Cir
- 7598 Dexter Manor Dr

