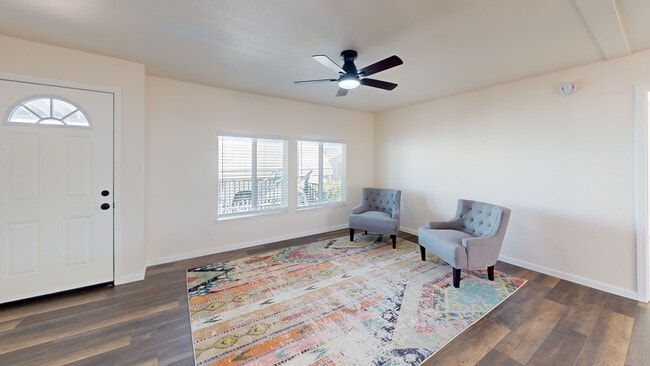Welcome to Sierra Meadow Mobile Estates, a highly desired 55+ gated community! This beautifully remodeled 3-bedroom, 2-bath manufactured home has been completely updated from top to bottom. Inside, you'll find brand-new sheetrock throughout, dual-pane windows, LVP and carpet flooring, fresh interior and exterior paint, new fixtures, and a stunning new kitchen. The open and bright floor plan creates a warm, inviting space. The dining room showcases a stylish built-in hutch area with shiplap, floating shelves, cabinets, and a butcher block countertop. The kitchen overlooks the living and dining areas and features new stainless steel appliances, white shaker cabinets, and granite countertops. The spacious primary suite offers large closets and a luxurious bath with double sinks and modern finishes. Outdoors, enjoy a large, covered porch, storage shed, and patio. Community amenities include a swimming pool, clubhouse, putting green, and car wash. This move-in ready home offers the perfect blend of comfort, style, and convenience in a welcoming senior community.






