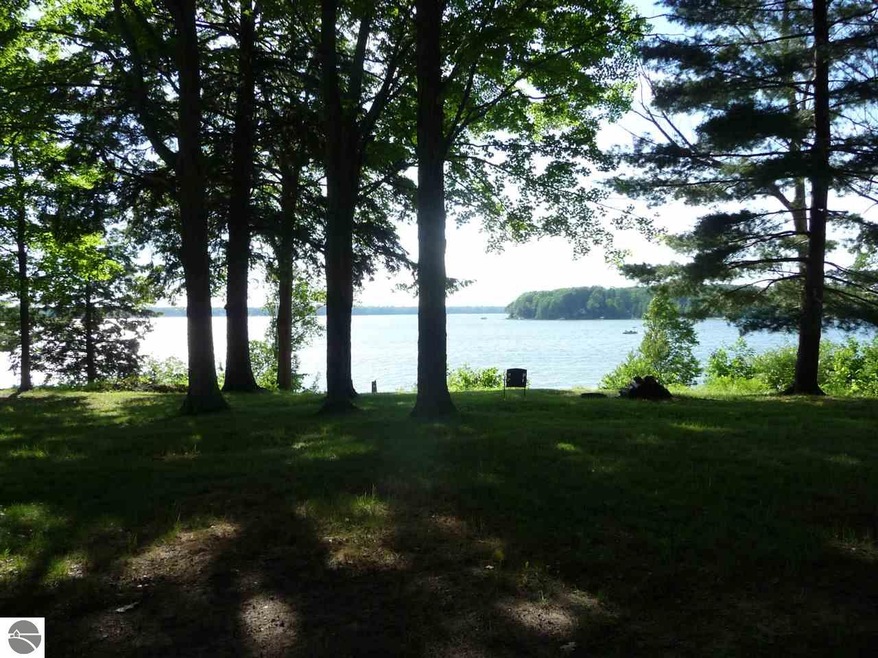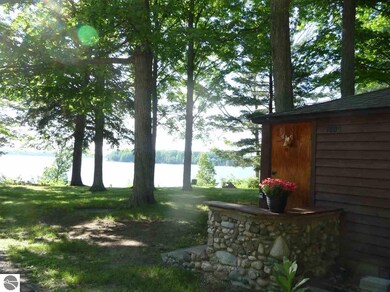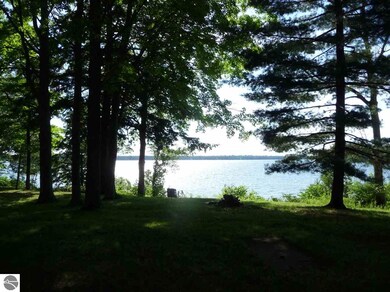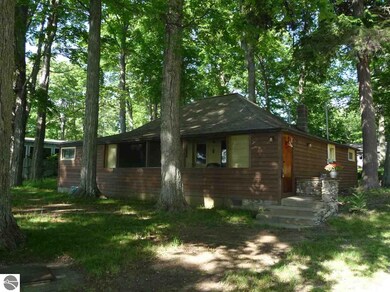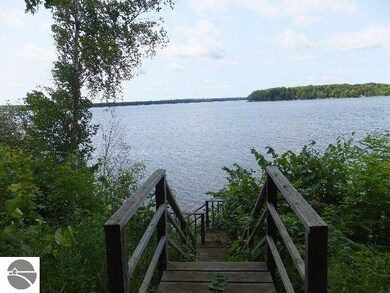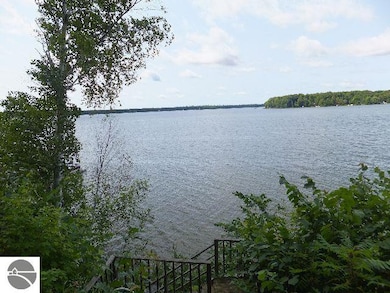
Highlights
- Private Waterfront
- Deeded Waterfront Access Rights
- Ranch Style House
- Kingsley Area Middle School Rated A-
- Wooded Lot
- Solarium
About This Home
As of April 2017The breathtaking sunset and water views will make you want to settle right down in this adorable Duck Lake cottage. Boasting fabulous water frontage, large spacious lot, open floor plan, sparkling white kitchen, and a wonderful enclosed screened-in porch for reading and games on those rainy summer days. With almost a hundred feet of frontage there is lots of opportunity for water fun. The three bedrooms offer ample room for family & guests. Property sold as-is. A perfect combination you will love! High speed internet is available. Natural gas is at south side. Siding is high quality "Dolly Varden" cedar, stained/painted July 2015.
Last Agent to Sell the Property
Cookie McCullough
REO-TCRandolph-233022 License #6501290857 Listed on: 03/15/2016
Last Buyer's Agent
Cookie McCullough
REO-TCRandolph-233022 License #6501290857 Listed on: 03/15/2016
Home Details
Home Type
- Single Family
Est. Annual Taxes
- $3,178
Year Built
- Built in 1895
Lot Details
- 0.51 Acre Lot
- Lot Dimensions are 226x97.73
- Private Waterfront
- 98 Feet of Waterfront
- Wooded Lot
- The community has rules related to zoning restrictions
Home Design
- Ranch Style House
- Cottage
- Fire Rated Drywall
- Frame Construction
- Asphalt Roof
- Wood Siding
Interior Spaces
- 1,064 Sq Ft Home
- Paneling
- Great Room
- Solarium
- Water Views
- Partial Basement
- Oven or Range
Bedrooms and Bathrooms
- 3 Bedrooms
- 1 Full Bathroom
Outdoor Features
- Deeded Waterfront Access Rights
- Porch
Utilities
- Forced Air Heating and Cooling System
- Cooling System Mounted In Outer Wall Opening
- Space Heater
- Heating System Mounted To A Wall or Window
- Well
Community Details
Overview
- Duck Lake Park Community
Recreation
- Water Sports
Ownership History
Purchase Details
Home Financials for this Owner
Home Financials are based on the most recent Mortgage that was taken out on this home.Purchase Details
Similar Homes in Grawn, MI
Home Values in the Area
Average Home Value in this Area
Purchase History
| Date | Type | Sale Price | Title Company |
|---|---|---|---|
| Grant Deed | $187,500 | -- | |
| Deed | -- | -- |
Property History
| Date | Event | Price | Change | Sq Ft Price |
|---|---|---|---|---|
| 07/22/2025 07/22/25 | Price Changed | $769,900 | -3.8% | $718 / Sq Ft |
| 06/18/2025 06/18/25 | For Sale | $799,900 | +326.6% | $746 / Sq Ft |
| 04/05/2017 04/05/17 | Sold | $187,500 | -14.4% | $176 / Sq Ft |
| 03/10/2017 03/10/17 | Pending | -- | -- | -- |
| 03/15/2016 03/15/16 | For Sale | $219,000 | -- | $206 / Sq Ft |
Tax History Compared to Growth
Tax History
| Year | Tax Paid | Tax Assessment Tax Assessment Total Assessment is a certain percentage of the fair market value that is determined by local assessors to be the total taxable value of land and additions on the property. | Land | Improvement |
|---|---|---|---|---|
| 2025 | $3,178 | $206,700 | $0 | $0 |
| 2024 | $1,307 | $196,700 | $0 | $0 |
| 2023 | $1,251 | $108,700 | $0 | $0 |
| 2022 | $2,606 | $123,000 | $0 | $0 |
| 2021 | $2,368 | $108,700 | $0 | $0 |
| 2020 | $4,163 | $99,700 | $0 | $0 |
| 2019 | $2,477 | $99,400 | $0 | $0 |
| 2018 | $1,789 | $93,600 | $0 | $0 |
| 2017 | -- | $100,500 | $0 | $0 |
| 2016 | -- | $123,700 | $0 | $0 |
| 2014 | -- | $121,500 | $0 | $0 |
| 2012 | -- | $119,170 | $0 | $0 |
Agents Affiliated with this Home
-
Josh Croff

Seller's Agent in 2025
Josh Croff
Verity Real Estate, LLC
(231) 342-8777
52 Total Sales
-
C
Seller's Agent in 2017
Cookie McCullough
Real Estate One
-
Cory Beuerle

Seller Co-Listing Agent in 2017
Cory Beuerle
CENTURY 21 Northland
(231) 631-7653
171 Total Sales
Map
Source: Northern Great Lakes REALTORS® MLS
MLS Number: 1812911
APN: 07-260-043-50
- 4760 Outer Dr
- 7787 E Shore Dr
- 7520 E Shore Dr
- 4066 E Duck Lake Rd
- 4085 White Birch Dr
- 4110 Peninsular Shores Dr
- 7734 N Shore Ct
- 7786 N Shore Ct
- 4709 State Park Hwy
- 4333 Lake Ave
- 6405 Jeffrey Place Unit Lot 30
- 6387 Jeffrey Place Unit Lot 32
- 6379 Jeffrey Place Unit Lot 33
- 6373 Jeffrey Place Unit Lot 34
- 015 Horton Creek Dr
- 6418 Jeffrey Place Unit Lot 15
- 3016 Michele Marie Unit 2
- 2994 Michele Marie Unit 9
- 6465 Jeffrey Place Unit Lot 25
- 6483 Jeffrey Place
