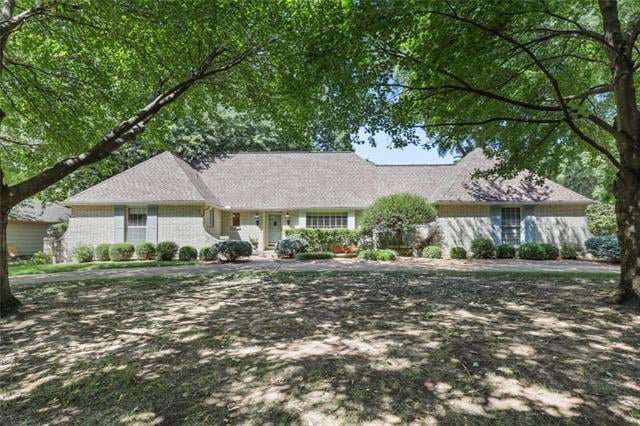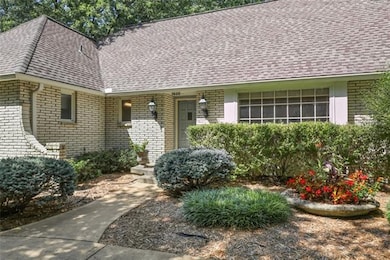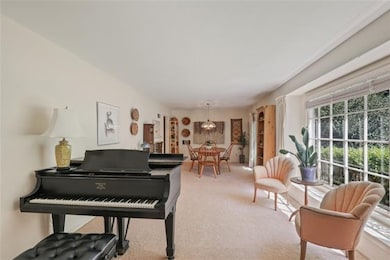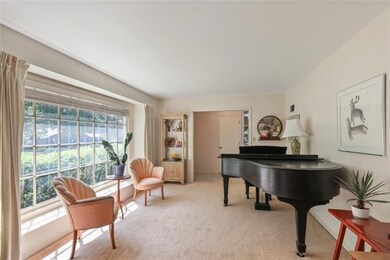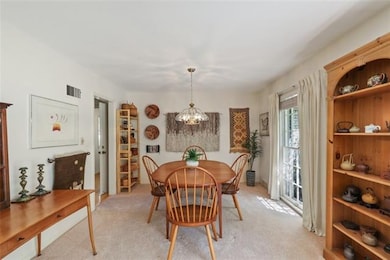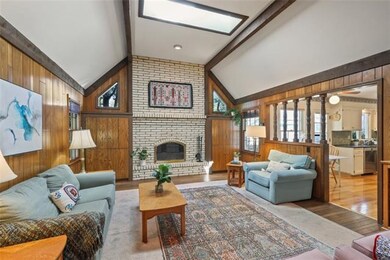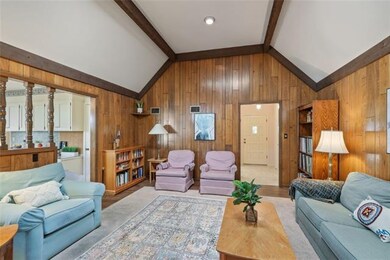
7600 W 100th St Overland Park, KS 66212
Pinehurst NeighborhoodEstimated Value: $458,000 - $505,338
Highlights
- Recreation Room
- Wooded Lot
- Ranch Style House
- Indian Woods Middle School Rated A
- Vaulted Ceiling
- Wood Flooring
About This Home
As of October 2021Welcome to the tree-lined streets of Brookridge Estates in the heart of Overland Park! Well maintained 4 BR/2.5 BA ranch on a large corner lot w/ circular drive and side-entry garage & one of the largest floor-plans in the neighborhood. Beautiful hardwood floors in the kitchen and family room. Updated eat-in kitchen features granite counters, stainless appliances, white cabinetry & large pantry. Spacious family room features a brick fireplace, vaulted ceiling, skylight & built ins. The combined living & dining rooms are light and bright w/large picture windows looking out on the treed front yard. Finished basement is perfect for an office or rec room. Many newer updates: Furnace-2 years, A/C-5 years, Gutters-2 years.
Last Agent to Sell the Property
ReeceNichols - Country Club Plaza Listed on: 08/20/2021

Home Details
Home Type
- Single Family
Est. Annual Taxes
- $3,399
Year Built
- Built in 1968
Lot Details
- 0.34 Acre Lot
- Aluminum or Metal Fence
- Corner Lot
- Paved or Partially Paved Lot
- Level Lot
- Wooded Lot
HOA Fees
- $17 Monthly HOA Fees
Parking
- 2 Car Attached Garage
- Side Facing Garage
Home Design
- Ranch Style House
- Traditional Architecture
- Brick Frame
- Frame Construction
- Composition Roof
Interior Spaces
- Wet Bar: All Carpet, Cedar Closet(s), Built-in Features, Ceramic Tiles, Double Vanity, Shower Over Tub, Cathedral/Vaulted Ceiling, Shower Only, Hardwood, Pantry, Fireplace, Ceiling Fan(s), Walk-In Closet(s)
- Built-In Features: All Carpet, Cedar Closet(s), Built-in Features, Ceramic Tiles, Double Vanity, Shower Over Tub, Cathedral/Vaulted Ceiling, Shower Only, Hardwood, Pantry, Fireplace, Ceiling Fan(s), Walk-In Closet(s)
- Vaulted Ceiling
- Ceiling Fan: All Carpet, Cedar Closet(s), Built-in Features, Ceramic Tiles, Double Vanity, Shower Over Tub, Cathedral/Vaulted Ceiling, Shower Only, Hardwood, Pantry, Fireplace, Ceiling Fan(s), Walk-In Closet(s)
- Skylights
- Gas Fireplace
- Shades
- Plantation Shutters
- Drapes & Rods
- Family Room with Fireplace
- Separate Formal Living Room
- Formal Dining Room
- Recreation Room
- Smart Thermostat
- Finished Basement
Kitchen
- Eat-In Kitchen
- Electric Oven or Range
- Dishwasher
- Granite Countertops
- Laminate Countertops
Flooring
- Wood
- Wall to Wall Carpet
- Linoleum
- Laminate
- Stone
- Ceramic Tile
- Luxury Vinyl Plank Tile
- Luxury Vinyl Tile
Bedrooms and Bathrooms
- 4 Bedrooms
- Cedar Closet: All Carpet, Cedar Closet(s), Built-in Features, Ceramic Tiles, Double Vanity, Shower Over Tub, Cathedral/Vaulted Ceiling, Shower Only, Hardwood, Pantry, Fireplace, Ceiling Fan(s), Walk-In Closet(s)
- Walk-In Closet: All Carpet, Cedar Closet(s), Built-in Features, Ceramic Tiles, Double Vanity, Shower Over Tub, Cathedral/Vaulted Ceiling, Shower Only, Hardwood, Pantry, Fireplace, Ceiling Fan(s), Walk-In Closet(s)
- Double Vanity
- Bathtub with Shower
Laundry
- Laundry Room
- Washer
Schools
- Brookridge Elementary School
- Sm South High School
Additional Features
- Enclosed patio or porch
- Central Air
Community Details
- Association fees include curbside recycling, trash pick up
- Brookridge Estates Home Association, Inc. Association
- Brookridge Estates Subdivision
Listing and Financial Details
- Exclusions: Fireplace
- Assessor Parcel Number NP73060008-0014
Ownership History
Purchase Details
Home Financials for this Owner
Home Financials are based on the most recent Mortgage that was taken out on this home.Similar Homes in the area
Home Values in the Area
Average Home Value in this Area
Purchase History
| Date | Buyer | Sale Price | Title Company |
|---|---|---|---|
| Joshi Matthew | -- | Continental Title Company |
Mortgage History
| Date | Status | Borrower | Loan Amount |
|---|---|---|---|
| Open | Joshi Matthew | $288,000 | |
| Closed | Joshi Matthew | $288,000 |
Property History
| Date | Event | Price | Change | Sq Ft Price |
|---|---|---|---|---|
| 10/06/2021 10/06/21 | Sold | -- | -- | -- |
| 08/28/2021 08/28/21 | Pending | -- | -- | -- |
| 08/20/2021 08/20/21 | For Sale | $325,000 | -- | $122 / Sq Ft |
Tax History Compared to Growth
Tax History
| Year | Tax Paid | Tax Assessment Tax Assessment Total Assessment is a certain percentage of the fair market value that is determined by local assessors to be the total taxable value of land and additions on the property. | Land | Improvement |
|---|---|---|---|---|
| 2024 | $4,437 | $45,862 | $11,669 | $34,193 |
| 2023 | $4,464 | $45,517 | $11,669 | $33,848 |
| 2022 | $3,966 | $40,756 | $11,669 | $29,087 |
| 2021 | $3,552 | $34,776 | $9,333 | $25,443 |
| 2020 | $3,399 | $33,315 | $7,178 | $26,137 |
| 2019 | $3,124 | $30,659 | $5,520 | $25,139 |
| 2018 | $2,846 | $27,819 | $5,520 | $22,299 |
| 2017 | $2,958 | $28,440 | $5,520 | $22,920 |
| 2016 | $2,728 | $25,806 | $5,520 | $20,286 |
| 2015 | $2,580 | $24,909 | $5,520 | $19,389 |
| 2013 | -- | $23,127 | $5,520 | $17,607 |
Agents Affiliated with this Home
-
Lisa Ruben Team
L
Seller's Agent in 2021
Lisa Ruben Team
ReeceNichols - Country Club Plaza
(913) 449-5044
10 in this area
248 Total Sales
-
Jennifer Fortin

Seller Co-Listing Agent in 2021
Jennifer Fortin
ReeceNichols - Country Club Plaza
(816) 678-1337
4 in this area
28 Total Sales
-
Tony Long

Buyer's Agent in 2021
Tony Long
Real Broker, LLC
(913) 221-8351
7 in this area
318 Total Sales
Map
Source: Heartland MLS
MLS Number: 2340580
APN: NP73060008-0014
- 7700 W 100th Terrace
- 9983 Riley St
- 7207 W 100th Place
- 9907 Floyd St
- 10213 Foster St
- 7701 W 97th St
- 7414 W 102nd Ct
- 10211 Robinson St
- 10123 Hardy Dr
- 7409 W 102nd Ct
- 8201 W 100th Terrace
- 7721 W 96th St
- 9540 Foster St
- 8208 W 97th St
- 8321 W 102nd St
- 7808 W 95th Terrace
- 10104 Hemlock Dr
- 10140 Mackey St
- 9849 Riggs St
- 10547 Foster St
- 7600 W 100th St
- 9920 Foster St
- 7606 W 100th St
- 7601 W 100th St
- 9931 Foster St
- 9933 Foster St
- 7700 W 100th St
- 7601 W 99th Terrace
- 7559 W 99th Terrace
- 9925 Foster St
- 7611 W 100th St
- 7607 W 99th Terrace
- 9939 Foster St
- 10020 Foster St
- 9921 Foster St
- 7611 W 99th Terrace
- 7704 W 100th St
- 9952 Riley St
- 7701 W 100th St
- 9945 Foster St
