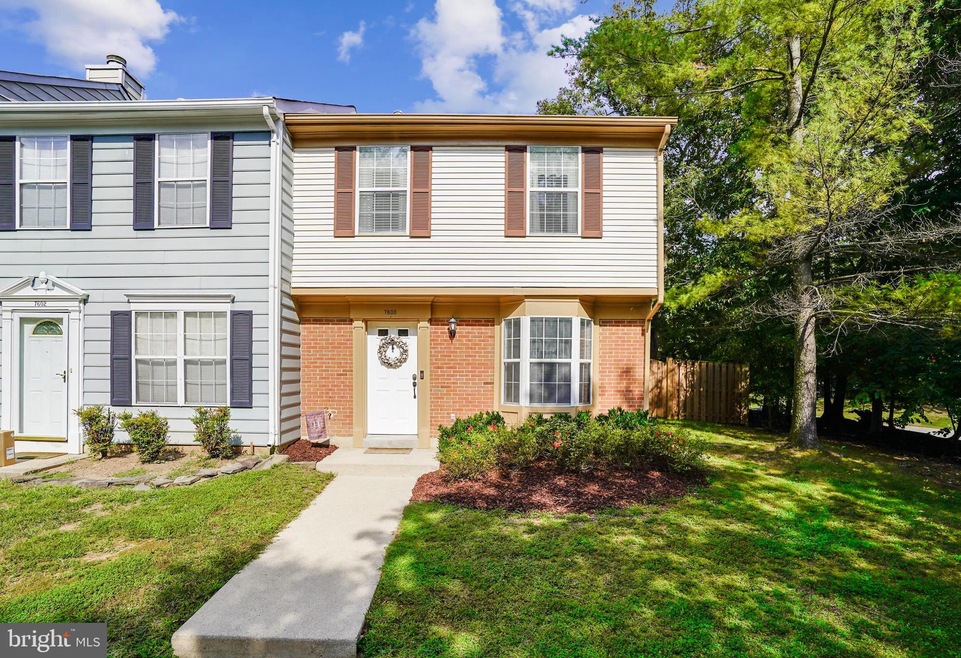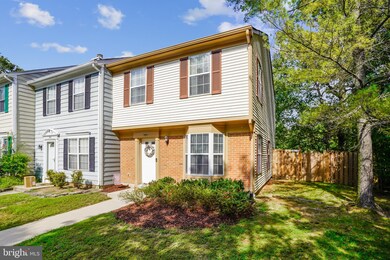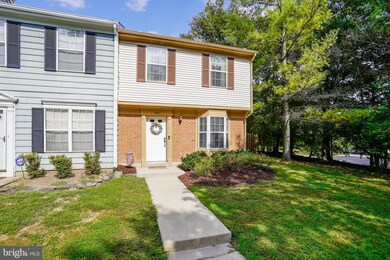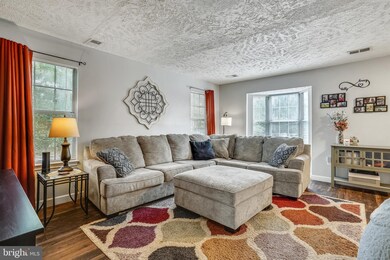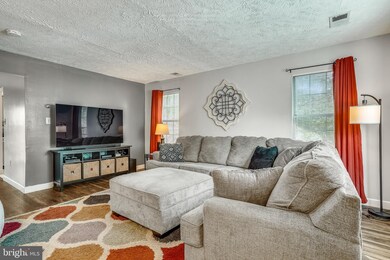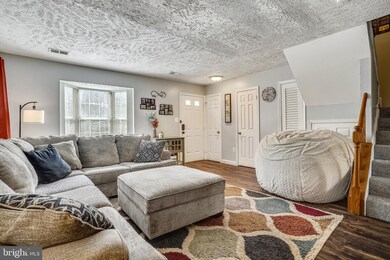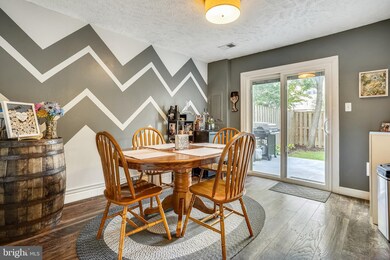
7600 Whitly Way Lorton, VA 22079
Pohick NeighborhoodHighlights
- Open Floorplan
- Tennis Courts
- Eat-In Kitchen
- Colonial Architecture
- Family Room Off Kitchen
- 3-minute walk to Sheffield Park
About This Home
As of October 2021Welcome to your new home, a beautifully updated abode offering an abundance of space, privacy and natural light. This enviable end-unit townhouse enjoys a great-sized backyard with a fence for privacy and a patio where you can host friends in style.
Inside, the interior is bright and inviting with a contemporary color scheme that will appeal to the style-conscious. There are three bedrooms and two bathrooms spread throughout the two-story floorplan, plus plenty of living space. The spacious master suite has a large walk-in closet with extra storage everyone will love. For those who like to cook, the kitchen has been remodeled with stainless steel appliances, quartz countertops and gray cabinetry for a modern feel.
Newer hard wood floors, carpet and paint through-out, the roof was replaced in 2017 and the hot water heater and HVAC are only a few years old. Pull-down stairs lead to the attic with a new fan installed just this year, completing this impressive list of extra features.
Townhouse Details
Home Type
- Townhome
Est. Annual Taxes
- $3,924
Year Built
- Built in 1987
Lot Details
- 3,120 Sq Ft Lot
HOA Fees
- $104 Monthly HOA Fees
Home Design
- Colonial Architecture
- Brick Exterior Construction
- Aluminum Siding
Interior Spaces
- 1,246 Sq Ft Home
- Property has 2 Levels
- Open Floorplan
- Window Treatments
- Family Room Off Kitchen
- Dining Room
Kitchen
- Eat-In Kitchen
- Range Hood
- Dishwasher
- Disposal
Bedrooms and Bathrooms
- 3 Bedrooms
- En-Suite Primary Bedroom
- En-Suite Bathroom
- 2 Full Bathrooms
Laundry
- Dryer
- Washer
Parking
- 2 Open Parking Spaces
- 2 Parking Spaces
- Parking Lot
Schools
- Lorton Station Elementary School
- Hayfield Secondary Middle School
- Hayfield Secondary High School
Utilities
- Forced Air Heating and Cooling System
- Vented Exhaust Fan
- Electric Water Heater
Listing and Financial Details
- Tax Lot 154A
- Assessor Parcel Number 1081 08 0154A
Community Details
Overview
- Washington Square Subdivision
Amenities
- Common Area
Recreation
- Tennis Courts
- Community Playground
Ownership History
Purchase Details
Home Financials for this Owner
Home Financials are based on the most recent Mortgage that was taken out on this home.Purchase Details
Home Financials for this Owner
Home Financials are based on the most recent Mortgage that was taken out on this home.Purchase Details
Home Financials for this Owner
Home Financials are based on the most recent Mortgage that was taken out on this home.Purchase Details
Similar Homes in Lorton, VA
Home Values in the Area
Average Home Value in this Area
Purchase History
| Date | Type | Sale Price | Title Company |
|---|---|---|---|
| Deed | $380,000 | Cardinal Title Group Llc | |
| Warranty Deed | $275,000 | Central Title | |
| Warranty Deed | $218,600 | -- | |
| Deed | $128,700 | -- |
Mortgage History
| Date | Status | Loan Amount | Loan Type |
|---|---|---|---|
| Open | $368,600 | New Conventional | |
| Previous Owner | $266,750 | New Conventional | |
| Previous Owner | $210,900 | FHA |
Property History
| Date | Event | Price | Change | Sq Ft Price |
|---|---|---|---|---|
| 10/19/2021 10/19/21 | Sold | $380,000 | +4.1% | $305 / Sq Ft |
| 09/19/2021 09/19/21 | Pending | -- | -- | -- |
| 09/16/2021 09/16/21 | For Sale | $365,000 | +32.7% | $293 / Sq Ft |
| 01/03/2017 01/03/17 | Sold | $275,000 | -1.8% | $222 / Sq Ft |
| 12/04/2016 12/04/16 | Pending | -- | -- | -- |
| 11/30/2016 11/30/16 | Price Changed | $279,900 | 0.0% | $226 / Sq Ft |
| 11/30/2016 11/30/16 | For Sale | $279,900 | -3.4% | $226 / Sq Ft |
| 11/22/2016 11/22/16 | Pending | -- | -- | -- |
| 11/18/2016 11/18/16 | For Sale | $289,900 | -- | $234 / Sq Ft |
Tax History Compared to Growth
Tax History
| Year | Tax Paid | Tax Assessment Tax Assessment Total Assessment is a certain percentage of the fair market value that is determined by local assessors to be the total taxable value of land and additions on the property. | Land | Improvement |
|---|---|---|---|---|
| 2021 | $3,923 | $334,330 | $120,000 | $214,330 |
| 2020 | $3,721 | $314,400 | $105,000 | $209,400 |
| 2019 | $3,581 | $302,560 | $97,000 | $205,560 |
| 2018 | $3,476 | $293,710 | $92,000 | $201,710 |
| 2017 | $3,230 | $278,190 | $82,000 | $196,190 |
| 2016 | $3,180 | $274,490 | $82,000 | $192,490 |
| 2015 | $2,910 | $260,780 | $80,000 | $180,780 |
| 2014 | $2,763 | $248,170 | $76,000 | $172,170 |
Agents Affiliated with this Home
-

Seller's Agent in 2021
Kelly Hasbach
Compass
(703) 300-5022
2 in this area
83 Total Sales
-

Buyer's Agent in 2021
Hugo Medina
Samson Properties
(703) 378-8810
1 in this area
24 Total Sales
-

Seller's Agent in 2017
Lauren Kivlighan
Northern Virginia Real Estate Inc.
(703) 967-1600
116 Total Sales
-
J
Buyer's Agent in 2017
JODY BOUDREAUX
Coldwell Banker (NRT-Southeast-MidAtlantic)
Map
Source: Bright MLS
MLS Number: VAFX2021072
APN: 108-1-08-0154-A
- 7656 Stana Ct
- 8916 Waites Way
- 7689 Sheffield Village Ln
- 7645 Fallswood Way
- 8980 Harrover Place Unit 80B
- 7627 Fallswood Way
- 8902 Sylvania St
- 8912 Sylvania St
- 9000 Lorton Station Blvd Unit 2-109
- 9009 Marie Ct
- 9157 Sheffield Hunt Ct
- 9150 Stonegarden Dr
- 9140 Stonegarden Dr
- 7605 Mccloud Ct
- 8726 Wadebrook Terrace
- 7330 Ardglass Dr
- 7730 Shadowcreek Terrace
- 9040 Telegraph Rd
- 7700 Shadowcreek Terrace
- 8061 Paper Birch Dr
