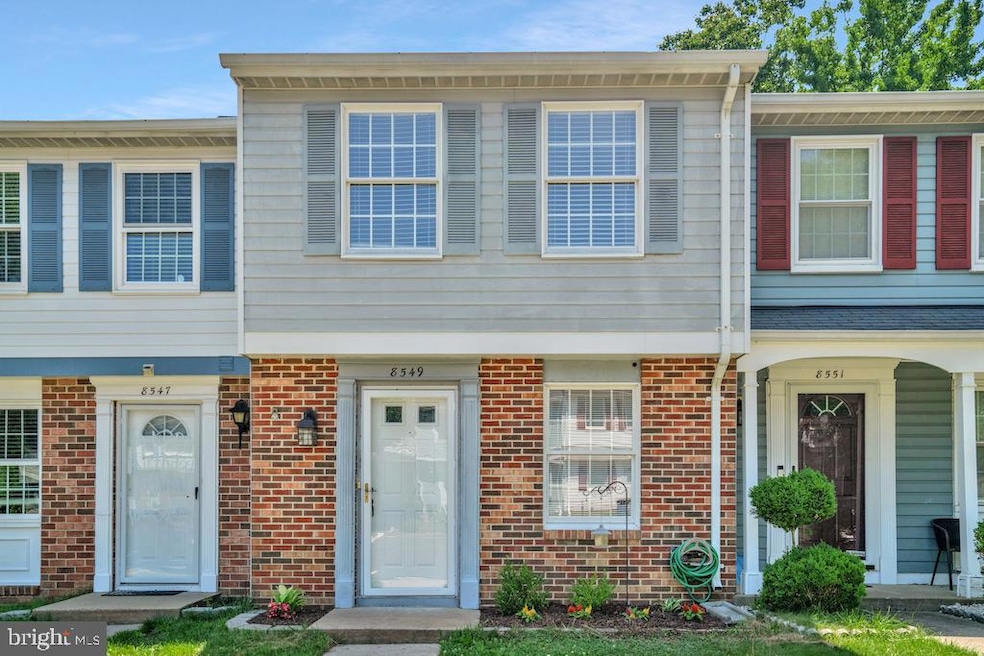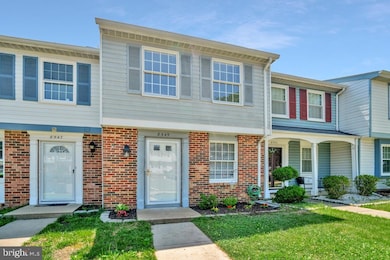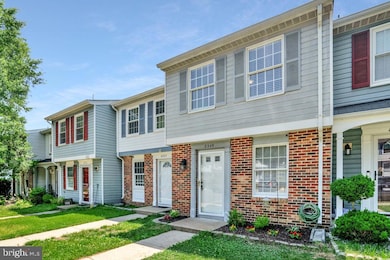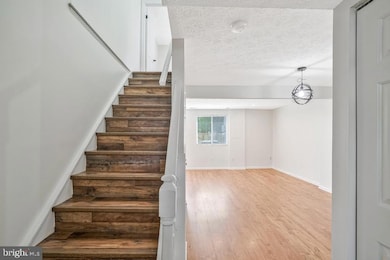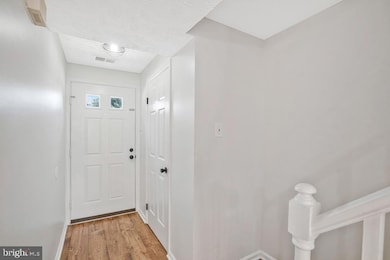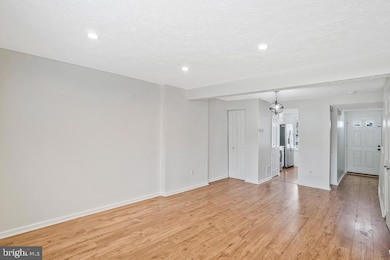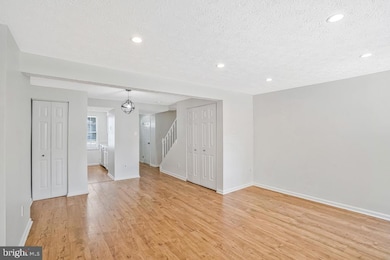
8549 Blue Rock Ln Lorton, VA 22079
Estimated payment $2,802/month
Highlights
- Very Popular Property
- Transportation Service
- Scenic Views
- Silverbrook Elementary School Rated A
- Gourmet Galley Kitchen
- Open Floorplan
About This Home
***Buyer closing cost assistance available - ask for more information.***Welcome to this beautifully updated, rarely available townhome in the highly sought‐after Newington Heights - that feeds into the award‐winning, highly desired Silverbrook Elementary, South County Middle, and South County High School pyramid! From the moment you step inside, you’ll be greeted by a bright and airy, open floor plan that feels fresh, modern, and inviting — filled with natural light from every angle, freshly painted walls, beautiful wide plank LV flooring, and recessed lighting throughout. The main level offers a seamless flow from room to room, starting with a gourmet kitchen featuring crisp white cabinetry, new sleek granite countertops, stainless steel appliances (including a brand‐new stove), and a cozy dining area with an updated light fixture. Just beyond the kitchen and dining area is a spacious family room with easy access to the fully fenced‐in backyard. Enjoy summer BBQs or quiet moments on the deck, and make use of the convenient storage shed for all your gardening tools and equipment. This level also includes a coat closet and additional storage space tucked under the staircase. Upstairs, you’ll find two generously sized bedrooms. The primary suite is a true retreat with two large windows that fill the room with light, a ceiling fan, a sliding mirror closet door with built‐in organizers, and plenty of closet space. The beautifully updated bathroom shines with a sleek gray vanity topped with marble, ceramic tile flooring, and a deep tub/shower with crisp, classic subway tile and spa shower-head. Tucked away beyond the bathroom is a laundry area with a full‐size washer and dryer for added convenience. The second bedroom is equally spacious, located toward the back of the home, and features a ceiling fan and a full wall of closet space complete with built‐in organizers. Newington Heights is a convenient location that offers easy access to nearby shops, restaurants, and everyday conveniences, as well as seamless commuting options via the Lorton VRE Station, Franconia‐Springfield Metro, Fairfax County Parkway, I‐395, I‐495, I‐95, NGA, and Fort Belvoir. Recreation is right at your doorstep! The South Run Rec Center, located just a short drive away, offers artificial turf fields, an indoor pool, a dog park, playgrounds, tennis courts, and a fitness center. The nearby Lorton Workhouse Arts Center provides a unique venue for classes, workshops, and events year‐round. Although Newington Heights doesn’t have its own pool, residents have the option to join the nearby Saratoga Pool — a popular, family‐friendly facility that includes a main pool with lap lanes, adult‐only swim times, a shallow area for children, a baby pool, snack bar, free Wi‐Fi, space for private parties, and a swim team, making it the perfect spot for summer fun and relaxation. With assigned parking, plenty of visitor spaces, and a beautiful, move‐in‐ready interior, this charming townhome is a rare gem in one of Lorton’s most sought‐after neighborhoods. Don’t miss the chance to make it yours!
Listing Agent
D.S.A. Properties & Investments LLC License #0225081563 Listed on: 06/26/2025
Townhouse Details
Home Type
- Townhome
Est. Annual Taxes
- $4,443
Year Built
- Built in 1987
Lot Details
- 1,059 Sq Ft Lot
- Wood Fence
- Back Yard Fenced
- Property is in excellent condition
HOA Fees
- $81 Monthly HOA Fees
Home Design
- Colonial Architecture
- Slab Foundation
- Aluminum Siding
Interior Spaces
- 945 Sq Ft Home
- Property has 2 Levels
- Open Floorplan
- Built-In Features
- Ceiling Fan
- Recessed Lighting
- Family Room Off Kitchen
- Dining Area
- Scenic Vista Views
Kitchen
- Gourmet Galley Kitchen
- Breakfast Area or Nook
- Electric Oven or Range
- Built-In Range
- Built-In Microwave
- Dishwasher
- Stainless Steel Appliances
- Upgraded Countertops
- Disposal
Flooring
- Ceramic Tile
- Luxury Vinyl Plank Tile
Bedrooms and Bathrooms
- 2 Main Level Bedrooms
- 1 Full Bathroom
- Bathtub with Shower
Laundry
- Laundry on upper level
- Dryer
- Washer
Parking
- Assigned parking located at #99
- Parking Lot
- Off-Street Parking
- Parking Space Conveys
- 1 Assigned Parking Space
Outdoor Features
- Deck
- Exterior Lighting
- Shed
Schools
- Silverbrook Elementary School
- South County Middle School
- South County High School
Utilities
- Central Air
- Heat Pump System
- Electric Water Heater
Listing and Financial Details
- Tax Lot 99
- Assessor Parcel Number 0983 05 0099
Community Details
Overview
- Association fees include common area maintenance, management, pool(s), reserve funds, road maintenance, snow removal, trash
- Newington Heights HOA
- Built by Ryan Homes
- Newington Heights Subdivision, Pepperwood Floorplan
- Property Manager
Amenities
- Transportation Service
- Common Area
Recreation
- Tennis Courts
- Community Basketball Court
- Community Playground
- Community Pool
- Pool Membership Available
- Jogging Path
Pet Policy
- Dogs and Cats Allowed
Map
Home Values in the Area
Average Home Value in this Area
Tax History
| Year | Tax Paid | Tax Assessment Tax Assessment Total Assessment is a certain percentage of the fair market value that is determined by local assessors to be the total taxable value of land and additions on the property. | Land | Improvement |
|---|---|---|---|---|
| 2024 | $3,974 | $342,990 | $135,000 | $207,990 |
| 2023 | $3,777 | $334,690 | $130,000 | $204,690 |
| 2022 | $3,661 | $320,140 | $125,000 | $195,140 |
| 2021 | $3,389 | $288,760 | $110,000 | $178,760 |
| 2020 | $3,286 | $277,640 | $105,000 | $172,640 |
| 2019 | $3,051 | $257,830 | $100,000 | $157,830 |
| 2018 | $2,893 | $251,600 | $100,000 | $151,600 |
| 2017 | $2,793 | $240,570 | $90,000 | $150,570 |
| 2016 | $2,675 | $230,920 | $90,000 | $140,920 |
| 2015 | $2,506 | $224,520 | $85,000 | $139,520 |
| 2014 | $2,444 | $219,460 | $84,000 | $135,460 |
Property History
| Date | Event | Price | Change | Sq Ft Price |
|---|---|---|---|---|
| 07/25/2025 07/25/25 | For Sale | $399,900 | -5.9% | $423 / Sq Ft |
| 06/26/2025 06/26/25 | For Sale | $424,900 | +73.4% | $450 / Sq Ft |
| 11/15/2016 11/15/16 | Sold | $245,000 | -2.0% | $259 / Sq Ft |
| 09/01/2016 09/01/16 | Pending | -- | -- | -- |
| 06/21/2016 06/21/16 | Price Changed | $249,900 | -3.8% | $264 / Sq Ft |
| 06/02/2016 06/02/16 | For Sale | $259,900 | -- | $275 / Sq Ft |
Purchase History
| Date | Type | Sale Price | Title Company |
|---|---|---|---|
| Warranty Deed | $245,000 | Jdm Title Llc | |
| Deed | $85,000 | -- |
Mortgage History
| Date | Status | Loan Amount | Loan Type |
|---|---|---|---|
| Open | $264,550 | FHA | |
| Closed | $240,562 | FHA | |
| Previous Owner | $250,305 | FHA | |
| Previous Owner | $216,420 | New Conventional | |
| Previous Owner | $84,956 | No Value Available |
Similar Homes in Lorton, VA
Source: Bright MLS
MLS Number: VAFX2252432
APN: 0983-05-0099
- 8516 Blue Rock Ln
- 8663 Kenosha Ct
- 8617 Rocky Gap Ct
- 8456 Rocky Knob Ct
- 8757 Southern Oaks Place
- 8764 Flowering Dogwood Ln
- 8490 Magic Tree Ct
- 8345 Wind Fall Rd
- 8353 Bark Tree Ct
- 8282 Crestmont Cir
- 8442 Sugar Creek Ln
- 8318 Brookvale Ct
- 8406 Rainbow Bridge Ln
- 8708 Dudley Dr
- 8733 Cold Plain Ct
- 8410 Copperleaf Ct
- 8861 White Orchid Place
- 8217 Bayberry Ridge Rd
- 8435 Peace Lily Ct Unit 314
- 8011 Treasure Tree Ct
- 8483 Aurora Ct
- 8734 Susquehanna St
- 8708 Southrun Ct
- 8716 Canaan Ct
- 8393 Jovin Cir
- 8303 Linden Oaks Ct
- 8113 Loving Forest Ct
- 8102 Winter Blue Ct
- 8084 Winding Way Ct
- 8614 Oak Chase Cir
- 8160 Cliffview Ave
- 8257 Purple Lilac Ct
- 8049 Winding Way Ct
- 8953 Birch Bay Cir
- 8583 Tyrolean Way
- 7810 Newington Woods Dr
- 9380 Quadrangle St
- 8523 Reformatory Way
- 8106 Little Ridge Ln
- 7807 Groveland Square
