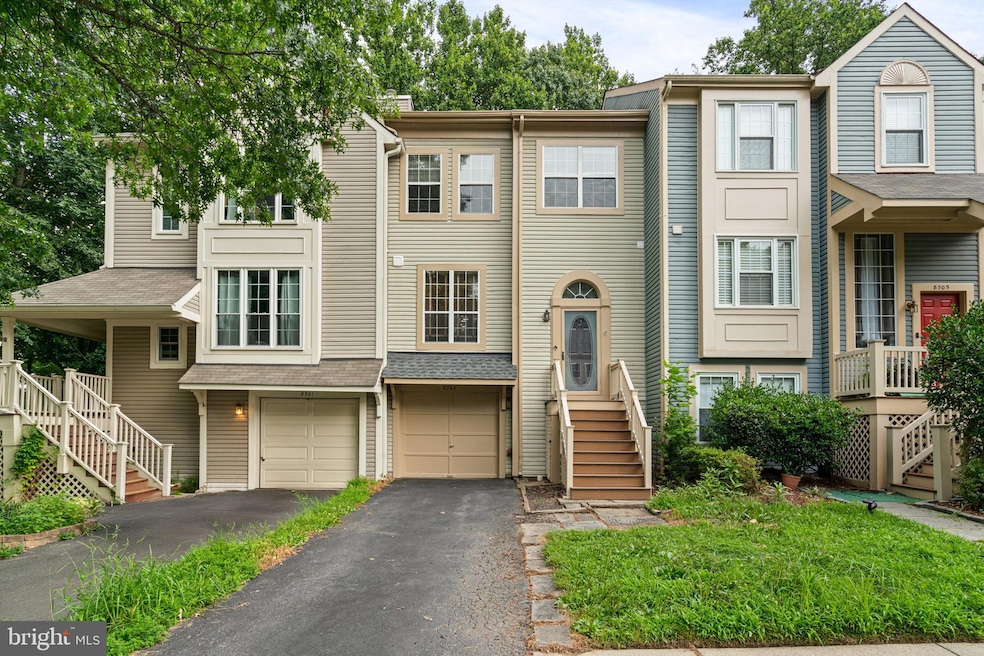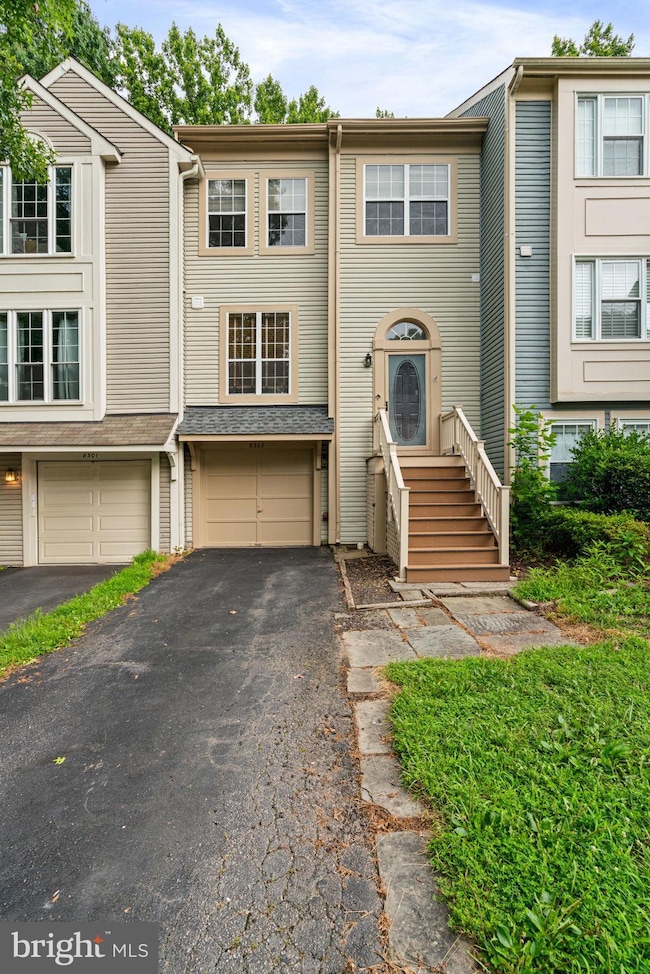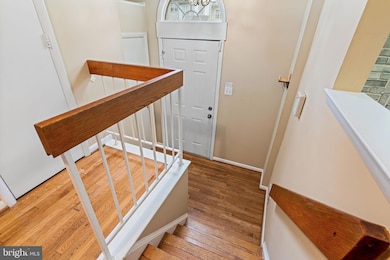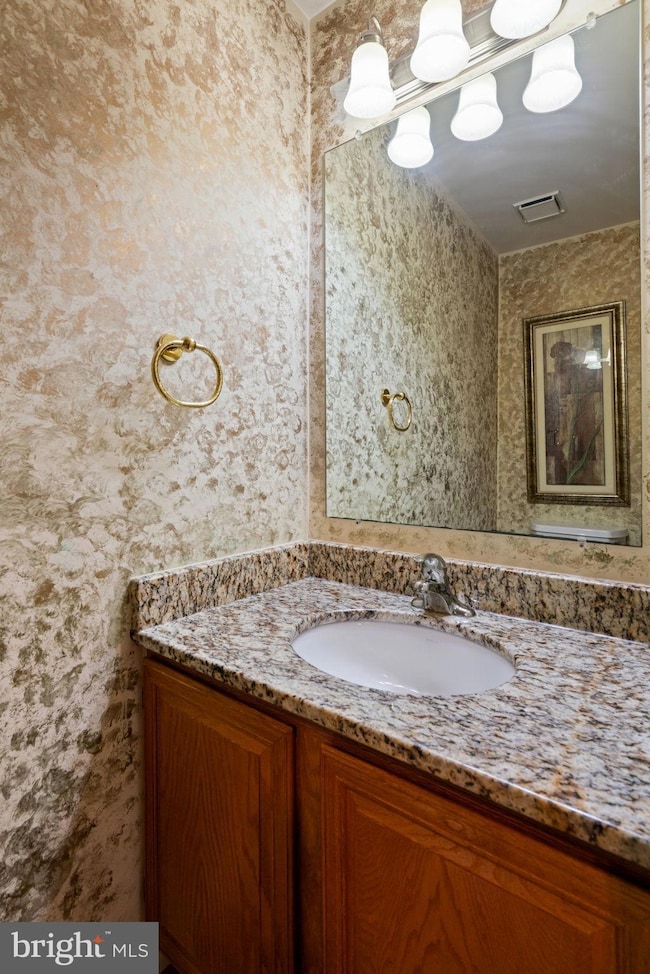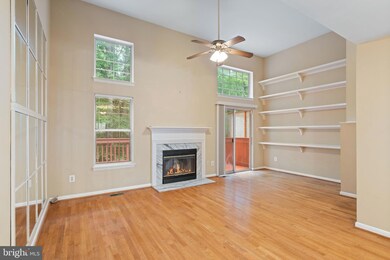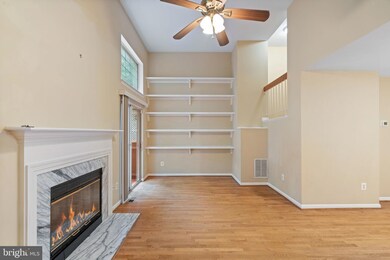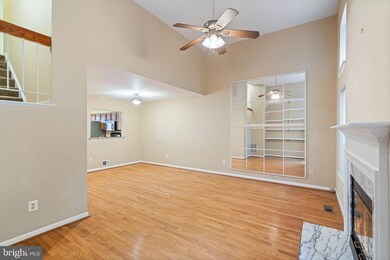8303 Linden Oaks Ct Lorton, VA 22079
Highlights
- View of Trees or Woods
- Open Floorplan
- Property is near a park
- Silverbrook Elementary School Rated A
- Colonial Architecture
- Partially Wooded Lot
About This Home
3 BR | 2 Full & 2 Half BA | One-Car Garage Townhome with Extended Driveway FOR RENT!
Tucked away at the end of a quiet cul-de-sac and bordered by serene woods, this beautiful garage townhome offers the perfect balance of privacy and style. Step inside to a dramatic two-story living room with a wall of windows that frame peaceful wooded views. Built-in shelving and a sliding glass door lead to a spacious deck—ideal for entertaining or enjoying a quiet moment in nature.
The large eat-in kitchen and two cozy fireplaces throughout the home add warmth and charm. Upstairs, the primary suite features a unique loft area—perfect for a home office, reading nook, or peaceful retreat. The fully finished walk-out basement offers additional living space with access to a second private deck.
Conveniently located just minutes from shops, dining, and major commuter routes, this home offers easy access to military bases, Metro stations, the VRE, and is a short drive to Old Town Alexandria and Washington, DC. Don’t miss your chance to live in a peaceful setting with unbeatable proximity to everything!
Listing Agent
Yeseon Lee
Samson Properties License #0225272400 Listed on: 07/21/2025
Townhouse Details
Home Type
- Townhome
Est. Annual Taxes
- $6,303
Year Built
- Built in 1988
Lot Details
- 1,918 Sq Ft Lot
- Partially Wooded Lot
- Backs to Trees or Woods
HOA Fees
- $66 Monthly HOA Fees
Parking
- 1 Car Attached Garage
- Garage Door Opener
- On-Street Parking
- Off-Street Parking
Home Design
- Colonial Architecture
- Slab Foundation
- Vinyl Siding
Interior Spaces
- Property has 3.5 Levels
- Open Floorplan
- Built-In Features
- 2 Fireplaces
- Fireplace With Glass Doors
- Screen For Fireplace
- Window Treatments
- Views of Woods
Kitchen
- Breakfast Area or Nook
- Eat-In Kitchen
- Stove
- Microwave
- Dishwasher
- Upgraded Countertops
- Disposal
Bedrooms and Bathrooms
- 3 Bedrooms
- En-Suite Bathroom
Laundry
- Dryer
- Washer
Finished Basement
- Heated Basement
- Walk-Out Basement
- Rear Basement Entry
- Sump Pump
Location
- Property is near a park
Schools
- Silverbrook Elementary School
- South County Middle School
- South County High School
Utilities
- Forced Air Heating and Cooling System
- Natural Gas Water Heater
Listing and Financial Details
- Residential Lease
- Security Deposit $2,900
- Tenant pays for fireplace/flue cleaning, frozen waterpipe damage, gutter cleaning, light bulbs/filters/fuses/alarm care, minor interior maintenance, all utilities
- The owner pays for association fees, snow removal, trash collection
- Rent includes snow removal, trash removal
- No Smoking Allowed
- 12-Month Min and 24-Month Max Lease Term
- Available 7/21/25
- $50 Application Fee
- $100 Repair Deductible
- Assessor Parcel Number 98-3-6- -45A
Community Details
Overview
- Association fees include snow removal, trash
- Southern Oaks Subdivision
Pet Policy
- No Pets Allowed
Map
Source: Bright MLS
MLS Number: VAFX2257372
APN: 0983-06-0045A
- 8757 Southern Oaks Place
- 8456 Rocky Knob Ct
- 8663 Kenosha Ct
- 8617 Rocky Gap Ct
- 8549 Blue Rock Ln
- 8733 Cold Plain Ct
- 8516 Blue Rock Ln
- 8217 Bayberry Ridge Rd
- 8410 Copperleaf Ct
- 9003 Triple Ridge Rd
- 8767 Cold Plain Ct
- 8406 Rainbow Bridge Ln
- 9112 Silver Pointe Way
- 8105 Overlake Ct
- 8345 Wind Fall Rd
- 8708 Dudley Dr
- 8764 Flowering Dogwood Ln
- 8282 Crestmont Cir
- 8353 Bark Tree Ct
- 8490 Magic Tree Ct
- 8716 Canaan Ct
- 8734 Susquehanna St
- 8708 Southrun Ct
- 8084 Winding Way Ct
- 8102 Winter Blue Ct
- 8049 Winding Way Ct
- 8614 Oak Chase Cir
- 8106 Little Ridge Ln
- 8583 Tyrolean Way
- 7810 Newington Woods Dr
- 7807 Groveland Square
- 7620 Maritime Ln
- 8934 Yellow Daisy Place
- 8111 W Point Dr
- 8257 Purple Lilac Ct
- 7915 Journey Ln
- 7567 Cloud Ct
- 8953 Birch Bay Cir
- 8000 Rivermont Ct
- 7618 Gralnick Place
