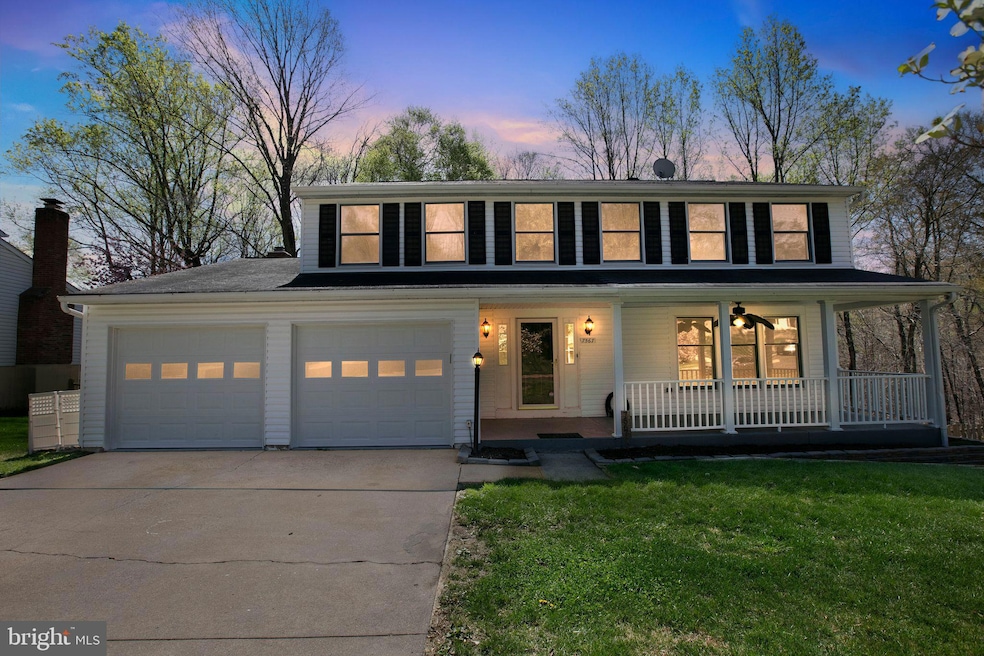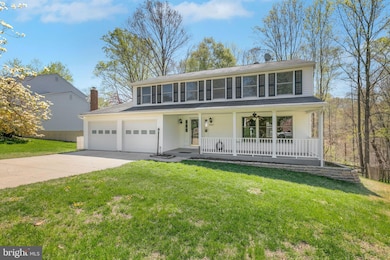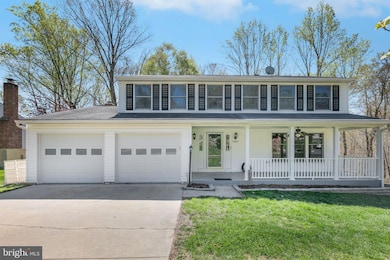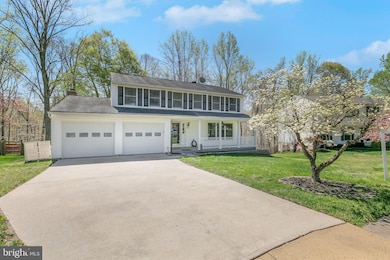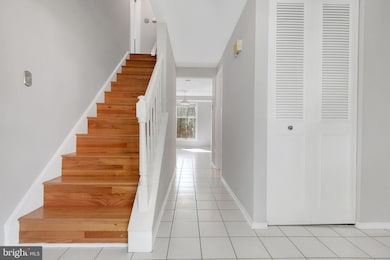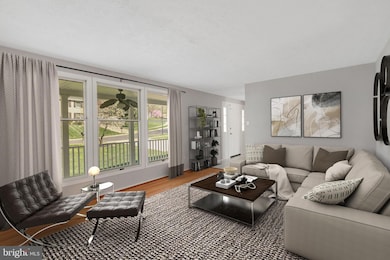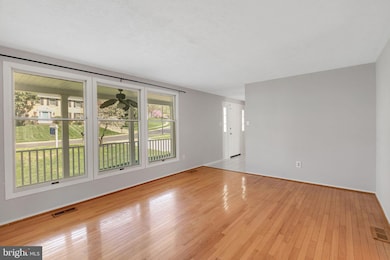7567 Cloud Ct Springfield, VA 22153
Highlights
- View of Trees or Woods
- Colonial Architecture
- Backs to Trees or Woods
- Hunt Valley Elementary School Rated A
- Recreation Room
- No HOA
About This Home
This beautiful home offers the perfect blend of privacy and tranquility, nestled at the end of a peaceful cul-de-sac. Enjoy your own private oasis with a backyard that backs to serene woods—ideal for outdoor enthusiasts or anyone seeking a quiet retreat. The expansive yard provides ample space for gardening, entertaining, or simply relaxing in nature. The house is a short walk to Gambrill Park & Ride and Commuter Lot. Also, a 9 minute drive to Franconia-Springfield Train station
With no HOA fees to worry about, you can truly make this home your own, free from restrictions. Inside, you'll find bright, open living spaces that flow seamlessly from room to room, making it perfect for both family living and entertaining. The home has been meticulously maintained and features high-end finishes throughout.
Come discover the charm and convenience of living in this quiet, private setting while still being close to shopping, dining, and top-rated schools. Don’t miss out on this rare opportunity to own a home that combines seclusion and accessibility in one perfect package!
Home Details
Home Type
- Single Family
Est. Annual Taxes
- $9,138
Year Built
- Built in 1980
Lot Details
- 9,001 Sq Ft Lot
- Cul-De-Sac
- Split Rail Fence
- Backs to Trees or Woods
- Front Yard
- Property is zoned 131
Parking
- 2 Car Attached Garage
- Garage Door Opener
- On-Street Parking
- Off-Street Parking
Home Design
- Colonial Architecture
- Permanent Foundation
- Vinyl Siding
- Concrete Perimeter Foundation
Interior Spaces
- Property has 3 Levels
- Ceiling Fan
- Fireplace With Glass Doors
- Brick Fireplace
- Entrance Foyer
- Family Room
- Living Room
- Dining Room
- Den
- Recreation Room
- Views of Woods
Bedrooms and Bathrooms
- 4 Bedrooms
- En-Suite Primary Bedroom
Finished Basement
- Walk-Out Basement
- Basement Fills Entire Space Under The House
- Rear Basement Entry
- Sump Pump
- Laundry in Basement
Schools
- Hunt Valley Elementary School
- Irving Middle School
- West Springfield High School
Utilities
- Forced Air Heating and Cooling System
- Heat Pump System
- Electric Water Heater
Listing and Financial Details
- Residential Lease
- Security Deposit $4,500
- Tenant pays for all utilities, internet, trash removal, electricity, water, cable TV, lawn/tree/shrub care, light bulbs/filters/fuses/alarm care
- No Smoking Allowed
- 12-Month Lease Term
- Available 7/1/25
- Assessor Parcel Number 0893 16 0010
Community Details
Overview
- No Home Owners Association
- Middle Valley Subdivision
Pet Policy
- Pets allowed on a case-by-case basis
- Pet Deposit $500
Map
Source: Bright MLS
MLS Number: VAFX2244092
APN: 0893-16-0010
- 8307 Southstream Run
- 8412 Sweet Pine Ct
- 8414 Sweet Pine Ct
- 8692 Young Ct
- 8160 Ridge Creek Way
- 8695 Young Ct
- 7818 Roundabout Way
- 7578 Glen Pointe Ct
- 7737 Middle Valley Dr
- 7267 Olde Lantern Way
- 0 Edge Creek Ln
- 8573 Chester Grove Ct
- 8153 Ships Curve Ln
- 8104 Chars Landing Ct
- 8312 Timber Brook Ln
- 7918 Pebble Brook Ct
- 8603 Lauren Dr
- 8108 Squirrel Run Rd
- 7116 Hadlow Ct
- 7217 Willow Oak Place
- 8104 Creekview Dr
- 7810 Newington Woods Dr
- 7807 Groveland Square
- 8583 Tyrolean Way
- 8049 Winding Way Ct
- 7915 Journey Ln
- 7416 Erska Woods Ct
- 8000 Rivermont Ct
- 8102 Winter Blue Ct
- 8084 Winding Way Ct
- 8020 Sleepy View Ln
- 8526 Fairburn Dr
- 6812 Landor Ln
- 8111 W Point Dr
- 7620 Maritime Ln
- 7709 Rockledge Ct
- 8303 Linden Oaks Ct
- 8734 Susquehanna St
- 7720 Bristol Square Ct
- 7711 Shootingstar Dr
