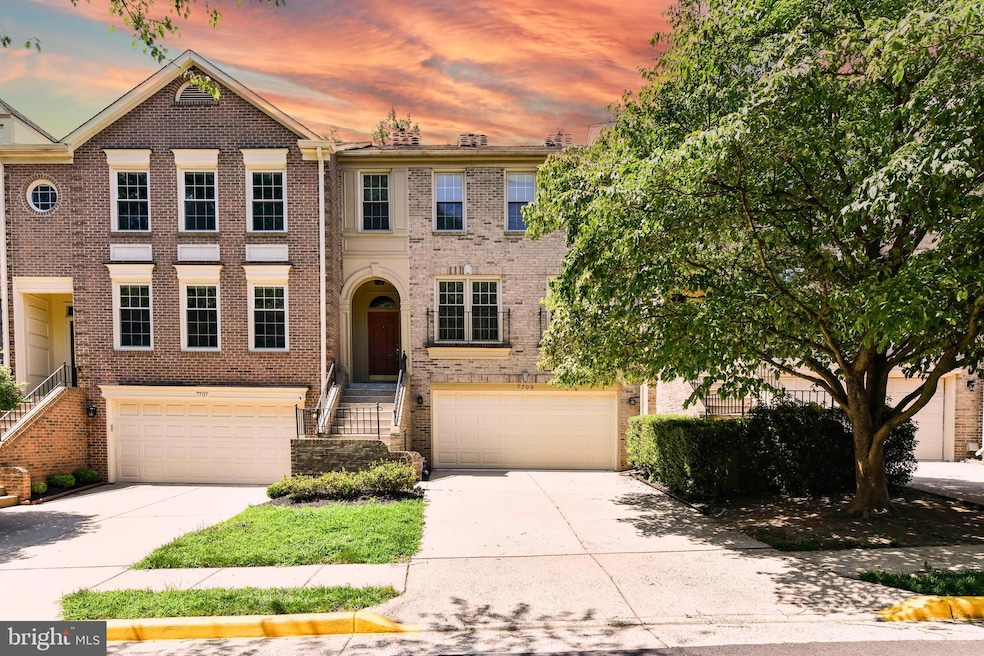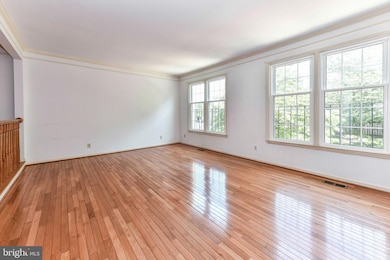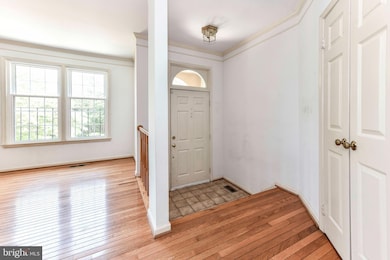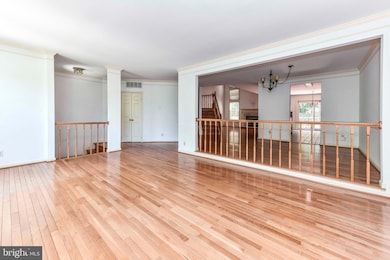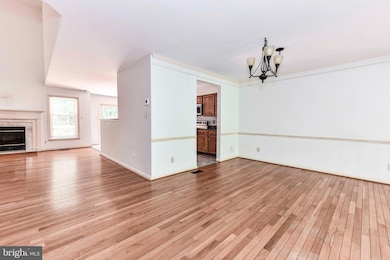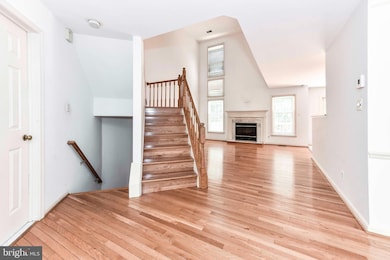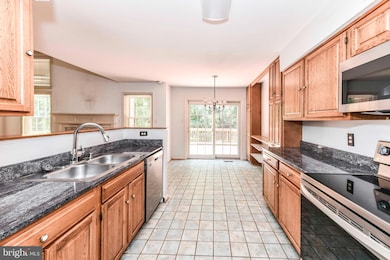7709 Rockledge Ct Springfield, VA 22152
Highlights
- Open Floorplan
- Colonial Architecture
- Wooded Lot
- West Springfield Elementary School Rated A
- Deck
- Wood Flooring
About This Home
This bright and open townhome features an airy floor plan with soaring vaulted ceilings and plenty of natural light. The main level offers a cozy family room with a fireplace, hardwood and ceramic tile floors, and access to a private deck—perfect for relaxing or entertaining. The modern kitchen is equipped with brand-new appliances and stunning granite countertops.
The fully finished lower level includes a walk-out patio that backs to peaceful wooded views. Enjoy the convenience of a 2-car garage and proximity to Metro, shopping, dining, and major commuter routes.
Townhouse Details
Home Type
- Townhome
Est. Annual Taxes
- $8,561
Year Built
- Built in 1986
Lot Details
- 2,340 Sq Ft Lot
- Cul-De-Sac
- Partially Fenced Property
- Landscaped
- Wooded Lot
- Backs to Trees or Woods
Home Design
- Colonial Architecture
- Brick Exterior Construction
Interior Spaces
- 2,292 Sq Ft Home
- Property has 2 Levels
- Open Floorplan
- Fireplace With Glass Doors
- Screen For Fireplace
- Window Treatments
- Entrance Foyer
- Family Room Off Kitchen
- Living Room
- Dining Room
- Game Room
- Utility Room
- Wood Flooring
Kitchen
- Eat-In Country Kitchen
- Electric Oven or Range
- Self-Cleaning Oven
- Stove
- Microwave
- Dishwasher
- Upgraded Countertops
- Disposal
Bedrooms and Bathrooms
- 3 Bedrooms
- En-Suite Primary Bedroom
- En-Suite Bathroom
Laundry
- Dryer
- Washer
Finished Basement
- Walk-Out Basement
- Rear Basement Entry
- Basement with some natural light
Outdoor Features
- Deck
- Porch
Schools
- West Springfield Elementary School
- Irving Middle School
- West Springfield High School
Utilities
- Forced Air Heating and Cooling System
- Heat Pump System
- Vented Exhaust Fan
- Natural Gas Water Heater
- Cable TV Available
Listing and Financial Details
- Residential Lease
- Security Deposit $3,900
- Tenant pays for fireplace/flue cleaning, insurance, lawn/tree/shrub care, light bulbs/filters/fuses/alarm care, pest control, all utilities
- Rent includes trash removal
- No Smoking Allowed
- 12-Month Min and 24-Month Max Lease Term
- Available 7/21/25
- $67 Application Fee
- Assessor Parcel Number 0894 15 0501
Community Details
Overview
- Property has a Home Owners Association
- Association fees include pool(s), recreation facility, road maintenance, snow removal, trash
- $65 Other Monthly Fees
- Daventry Subdivision, Ascot Floorplan
- Planned Unit Development
Amenities
- Common Area
- Community Center
Recreation
- Tennis Courts
- Community Playground
- Community Pool
- Jogging Path
Pet Policy
- No Pets Allowed
Map
Source: Bright MLS
MLS Number: VAFX2257476
APN: 0894-15-0501
- 7227 Gentian Ct
- 7826 Harrowgate Cir Unit D
- 7084 Solomon Seal Ct
- 7761 Asterella Ct
- 7713 Shootingstar Dr
- 7860 Rolling Woods Ct Unit 402
- 7806 Solomon Seal Dr
- 7230 Lackawanna Dr
- 7709 Gromwell Ct
- 7918 Bentley Village Dr Unit 14A
- 7216 Neuman St
- 7233 Jillspring Ct Unit 18C
- 7114 Sterling Grove Dr
- 8037 Tanworth Ct
- 7942 Bentley Village Dr Unit 33A
- 7430 Foundation Way
- 7225 Kousa Ln
- 7390 Stream Way
- 6708 Harwood Place
- 7401 Loughboro Ln
- 7711 Shootingstar Dr
- 6825 Bluecurl Cir
- 7116 Neuman St
- 7416 Erska Woods Ct
- 7800 Greeley Blvd
- 7248 Beverly Park Dr
- 6636 Ridgeway Dr
- 6812 Landor Ln
- 6515 Hubbardton Way
- 8104 Creekview Dr
- 6508 Serenade Place
- 7097 Spring Garden Dr Unit 1
- 7567 Cloud Ct
- 8000 Rivermont Ct
- 7915 Journey Ln
- 8020 Sleepy View Ln
- 8526 Fairburn Dr
- 6800 Metropolitan Center Dr
- 7720 Bristol Square Ct
- 8111 W Point Dr
