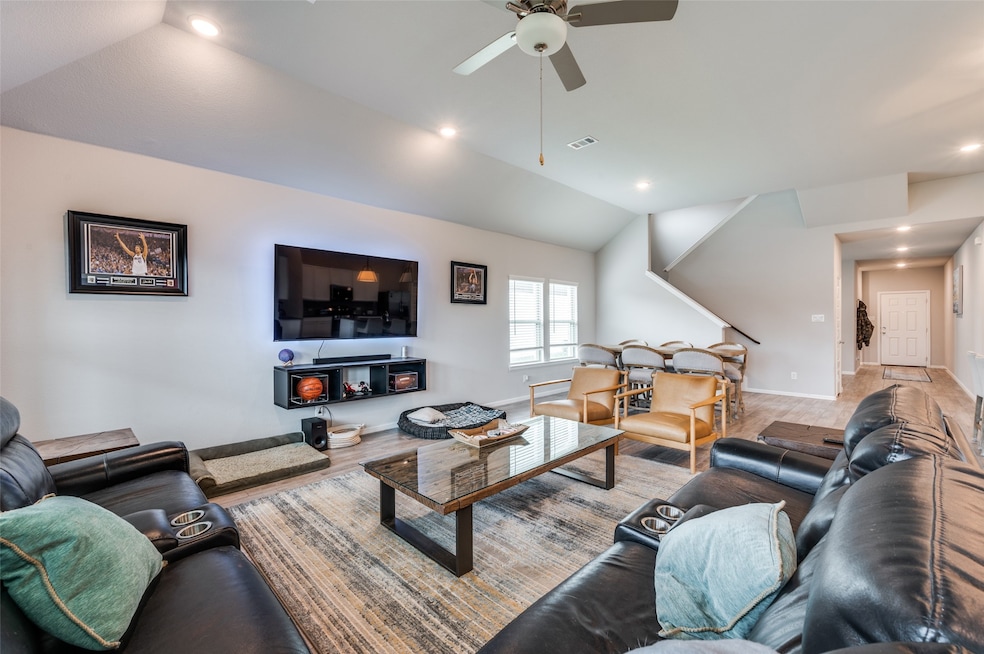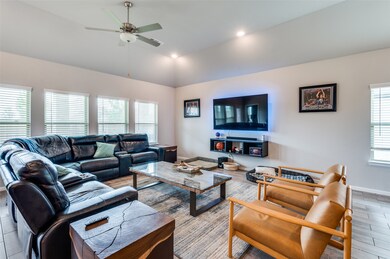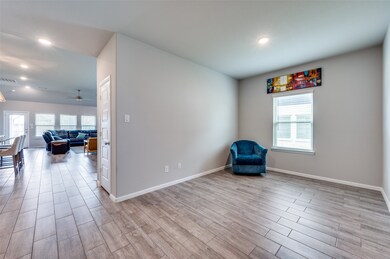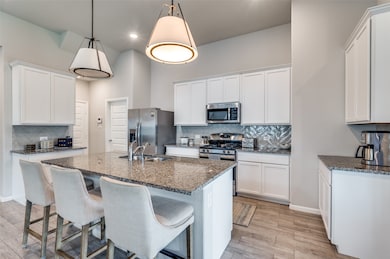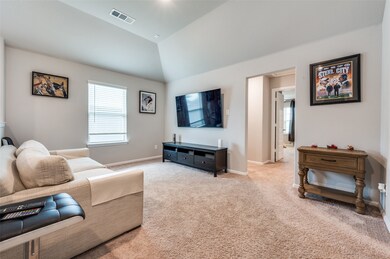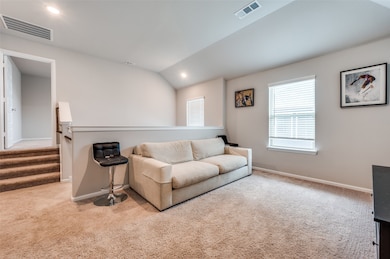
7601 Santolina Dr Lantana, TX 76226
Estimated payment $3,438/month
Highlights
- Open Floorplan
- Traditional Architecture
- Community Pool
- Denton High School Rated A-
- Private Yard
- 2 Car Attached Garage
About This Home
Welcome to this stunning, nearly new home located in the sought-after Sagebrook community! Just one year old, this beautifully designed residence offers the perfect blend of modern design, functionality, and convenience. With 5 large bedrooms, 4 full bathrooms, and a spacious game room, there’s plenty of room to spread out, entertain, or grow into. The open-concept layout seamlessly connects the kitchen and living areas, creating a warm and inviting space ideal for gatherings and everyday living. You'll find two bedrooms downstairs, including a luxurious master suite, while three additional bedrooms are located upstairs, offering maximum flexibility. A large game room upstairs provides even more space for fun and relaxation. Enjoy quick access to both US-377 and I-35W, making commuting or getting around town a breeze. Just a short drive to the University of North Texas, this location offers access to Denton’s thriving culture, dining, and entertainment scene while still feeling tucked away in a peaceful neighborhood. With modern finishes, a thoughtful layout, and plenty of space to make your own, this home is a must-see.
Listing Agent
JPAR Grapevine West Brokerage Phone: 972-836-9295 License #0614106 Listed on: 06/24/2025

Home Details
Home Type
- Single Family
Est. Annual Taxes
- $7,843
Year Built
- Built in 2023
Lot Details
- 7,579 Sq Ft Lot
- Wood Fence
- Interior Lot
- Private Yard
HOA Fees
- $100 Monthly HOA Fees
Parking
- 2 Car Attached Garage
- Garage Door Opener
Home Design
- Traditional Architecture
- Brick Exterior Construction
- Slab Foundation
- Composition Roof
Interior Spaces
- 3,023 Sq Ft Home
- 2-Story Property
- Open Floorplan
- Ceiling Fan
- Washer and Electric Dryer Hookup
Kitchen
- Electric Oven
- Gas Cooktop
- Microwave
- Dishwasher
- Kitchen Island
- Disposal
Flooring
- Carpet
- Ceramic Tile
Bedrooms and Bathrooms
- 5 Bedrooms
- Walk-In Closet
- 4 Full Bathrooms
- Low Flow Plumbing Fixtures
Home Security
- Carbon Monoxide Detectors
- Fire and Smoke Detector
Outdoor Features
- Rain Gutters
Schools
- Borman Elementary School
- Denton High School
Utilities
- Central Heating and Cooling System
- Heating System Uses Natural Gas
- Vented Exhaust Fan
- Tankless Water Heater
- Water Purifier
- High Speed Internet
- Cable TV Available
Listing and Financial Details
- Legal Lot and Block 6 / P
- Assessor Parcel Number R988040
Community Details
Overview
- Association fees include all facilities, management, ground maintenance
- Singer Asscociation Mgmt Association
- Sagebrook Ph I Subdivision
Recreation
- Community Pool
- Park
Map
Home Values in the Area
Average Home Value in this Area
Tax History
| Year | Tax Paid | Tax Assessment Tax Assessment Total Assessment is a certain percentage of the fair market value that is determined by local assessors to be the total taxable value of land and additions on the property. | Land | Improvement |
|---|---|---|---|---|
| 2024 | $7,843 | $406,323 | $86,931 | $319,392 |
| 2023 | $952 | $49,858 | $49,858 | $0 |
| 2022 | $706 | $33,238 | $33,238 | $0 |
Property History
| Date | Event | Price | Change | Sq Ft Price |
|---|---|---|---|---|
| 07/07/2025 07/07/25 | For Sale | $484,500 | -5.0% | $160 / Sq Ft |
| 04/04/2024 04/04/24 | Sold | -- | -- | -- |
| 02/26/2024 02/26/24 | Pending | -- | -- | -- |
| 02/16/2024 02/16/24 | Price Changed | $509,990 | -4.1% | $169 / Sq Ft |
| 01/05/2024 01/05/24 | For Sale | $531,704 | -- | $176 / Sq Ft |
Purchase History
| Date | Type | Sale Price | Title Company |
|---|---|---|---|
| Special Warranty Deed | -- | None Listed On Document |
Mortgage History
| Date | Status | Loan Amount | Loan Type |
|---|---|---|---|
| Open | $297,000 | New Conventional |
Similar Homes in the area
Source: North Texas Real Estate Information Systems (NTREIS)
MLS Number: 20972710
APN: R988040
- 7612 Santolina Dr
- 3805 Bluestem Blvd
- 3804 Bluestem Blvd
- 7501 Agarita Ave
- 3900 Cedar Elm Trail
- 3708 Bluestem Blvd
- 3704 Bluestem Blvd
- 3708 Cedar Elm Trail
- 3700 Cedar Elm Trail
- 3605 Cedar Elm Trail
- 7413 Sumac Dr
- 7408 Santolina Dr
- 3801 Yarrow Dr
- 7304 Phlox Dr
- 7304 Poplar Dr
- 3917 Yarrow Dr
- 3913 Yarrow Dr
- 3805 Yarrow Dr
- 7312 Santolina Dr
- 3909 Yarrow Dr
- 3916 Ridgeway Ln
- 5817 Morrow Point Dr
- 5808 Piedrosa Ct
- 3909 Northwater Trail
- 5700 Rock Lake Dr
- 9013 Conroe Dr
- 5720 Eagle Mountain Dr
- 3329 Tamarack Ln
- 4504 Vintage Ln
- 5908 Meadowglen Dr
- 5900 Parkplace Dr
- 4216 Sonoma Dr
- 5700 Creekway Dr
- 4709 Napa Valley Dr
- 5800 Creekway Dr
- 3232 Buckthorn Ln
- 3129 Buckthorn Ln
- 3025 Buckthorn Ln
- 4505 Shagbark Dr
- 4605 Rhone Dr
