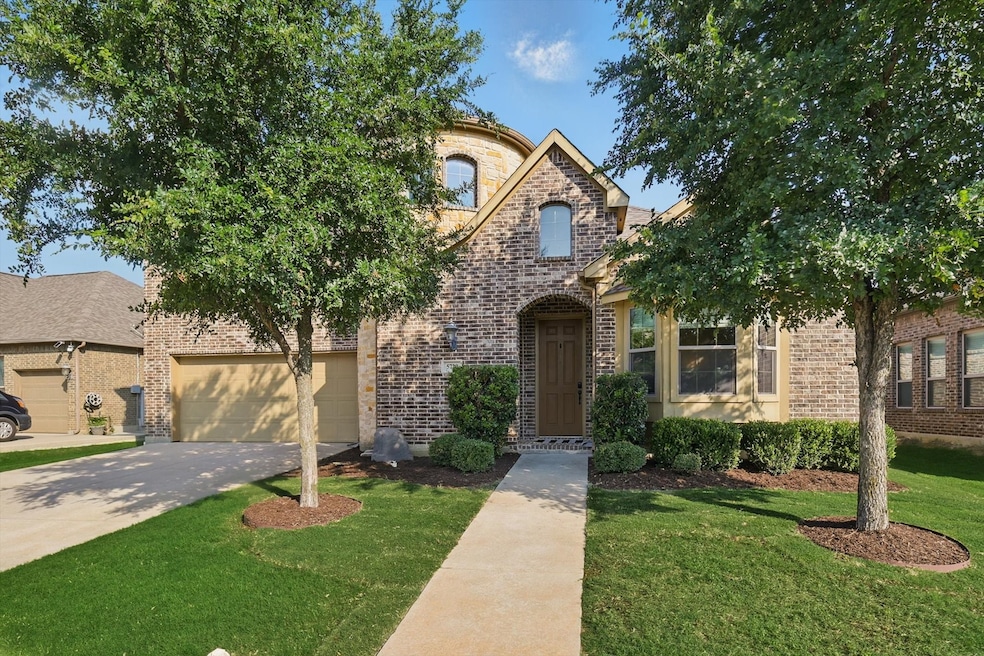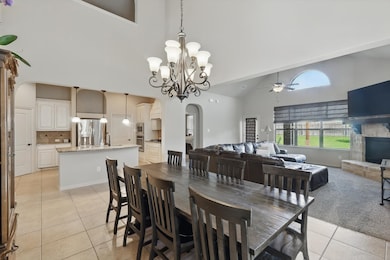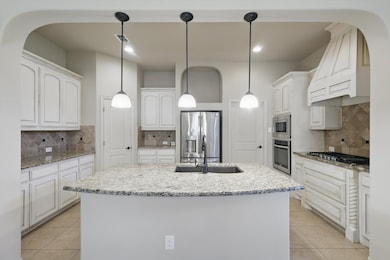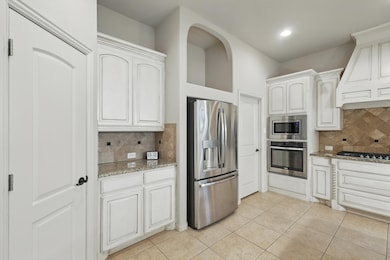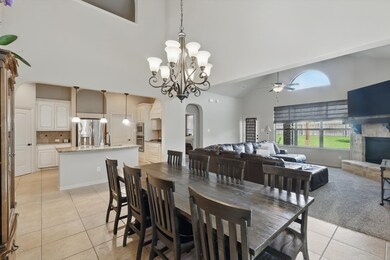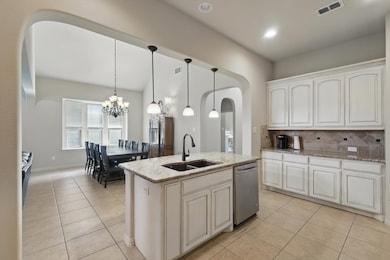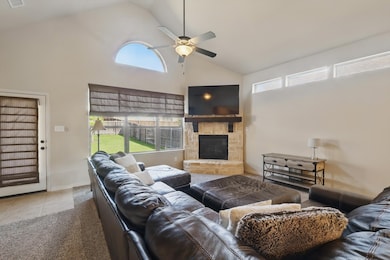5720 Eagle Mountain Dr Argyle, TX 76226
Highlights
- Traditional Architecture
- Granite Countertops
- 2 Car Attached Garage
- Ryan Elementary School Rated A-
- Covered patio or porch
- Interior Lot
About This Home
Experience luxury living in this stunning designer home located in the highly sought-after Country Lakes community. The charming entryway greets you with an elegant curved staircase highlighted by Tuscan-style windows. The gourmet kitchen features a spacious granite island, custom cabinetry, and stainless steel appliances, making it a chef's dream. The primary suite offers serene backyard views and connects to a lavish master bath complete with a walk-in tiled shower and soaking tub. A second bedroom and full bath are conveniently located on the first floor. Upstairs, you'll find a media room, game room, and two additional bedrooms, along with a third full bath designed with a Jack-and-Jill layout offering three separate sink and dressing areas. Outdoors, a newly built patio and pergola create the perfect setting for entertaining. Enjoy incredible community amenities, including greenbelt areas, parks, hiking and biking trails, a clubhouse, aquatic center, and beautifully landscaped lakes and waterways.
Listing Agent
Mockingbird Realty Company Brokerage Phone: 214-417-3034 License #0537934 Listed on: 07/10/2025
Home Details
Home Type
- Single Family
Est. Annual Taxes
- $9,934
Year Built
- Built in 2014
Lot Details
- 8,668 Sq Ft Lot
- Wood Fence
- Landscaped
- Interior Lot
- Sprinkler System
HOA Fees
- $60 Monthly HOA Fees
Parking
- 2 Car Attached Garage
- Garage Door Opener
Home Design
- Traditional Architecture
- Brick Exterior Construction
- Slab Foundation
- Composition Roof
Interior Spaces
- 3,088 Sq Ft Home
- 2-Story Property
- Fireplace With Gas Starter
- Fire and Smoke Detector
Kitchen
- Electric Oven
- Gas Cooktop
- <<microwave>>
- Dishwasher
- Kitchen Island
- Granite Countertops
- Disposal
Flooring
- Carpet
- Ceramic Tile
Bedrooms and Bathrooms
- 4 Bedrooms
- Walk-In Closet
- 3 Full Bathrooms
Outdoor Features
- Covered patio or porch
- Exterior Lighting
- Rain Gutters
Schools
- Ep Rayzor Elementary School
- Guyer High School
Utilities
- Central Heating and Cooling System
- Heating System Uses Natural Gas
- Tankless Water Heater
- High Speed Internet
- Cable TV Available
Listing and Financial Details
- Residential Lease
- Property Available on 7/21/25
- Tenant pays for all utilities, exterior maintenance
- Negotiable Lease Term
- Legal Lot and Block 13 / S
- Assessor Parcel Number R299950
Community Details
Overview
- Association fees include ground maintenance, maintenance structure
- Owner Association At Country Lakes Association
- Country Lakes North Ph 2 Subdivision
Pet Policy
- Pet Deposit $500
- Breed Restrictions
Map
Source: North Texas Real Estate Information Systems (NTREIS)
MLS Number: 20996114
APN: R299950
- 5713 Tawakoni Dr
- 9205 Athens Dr
- 5724 Brookside Dr
- 5701 Balmorhea Dr
- 9328 Amistad Ln
- 5808 Greenmeadow Dr
- 9208 Amistad Ln
- 9312 Benbrook Ln
- 9008 New Ballinger Dr
- 9716 Meadow Creek Dr
- 5501 Balmorhea Dr
- 8932 New Ballinger Dr
- 8929 Athens Dr
- 8704 White Rock Ln
- 8924 New Ballinger Dr
- 5512 Sweetwater Dr
- 5609 Montex Rd
- 8900 Lavon Ln
- 9409 Meadowpark Dr
- 8801 Conroe Dr
- 9013 Conroe Dr
- 5908 Meadowglen Dr
- 5900 Parkplace Dr
- 5800 Creekway Dr
- 5700 Creekway Dr
- 5908 Creekway Dr
- 6701 Cedarhurst Ct
- 406 Hearth Terrace
- 206 Chisholm Trail
- 201 Oregon Trail
- 530 W Hickory Ridge Cir
- 3916 Ridgeway Ln
- 5700 Rock Lake Dr
- 3909 Northwater Trail
- 5817 Morrow Point Dr
- 5808 Piedrosa Ct
- 429 Matchbox St
- 9117 Starwood Ln
- 4504 Vintage Ln
- 909 Heritage Trail
