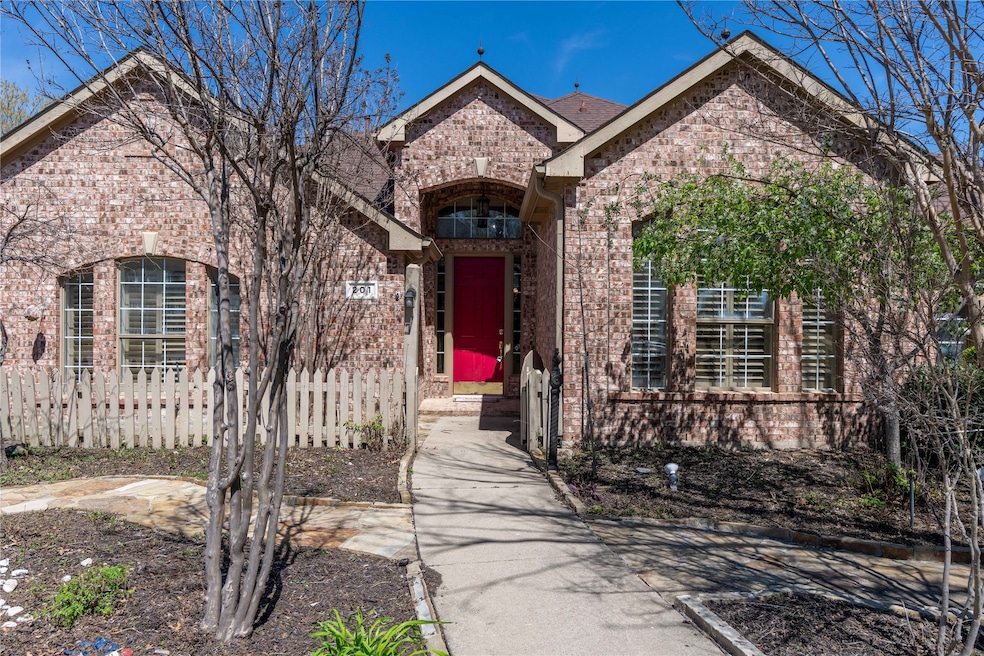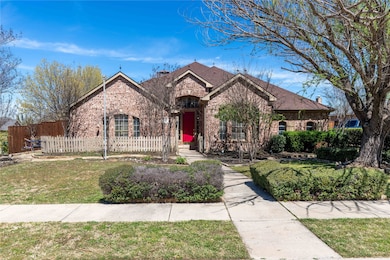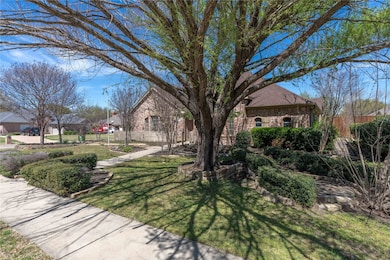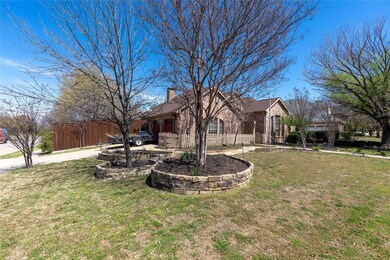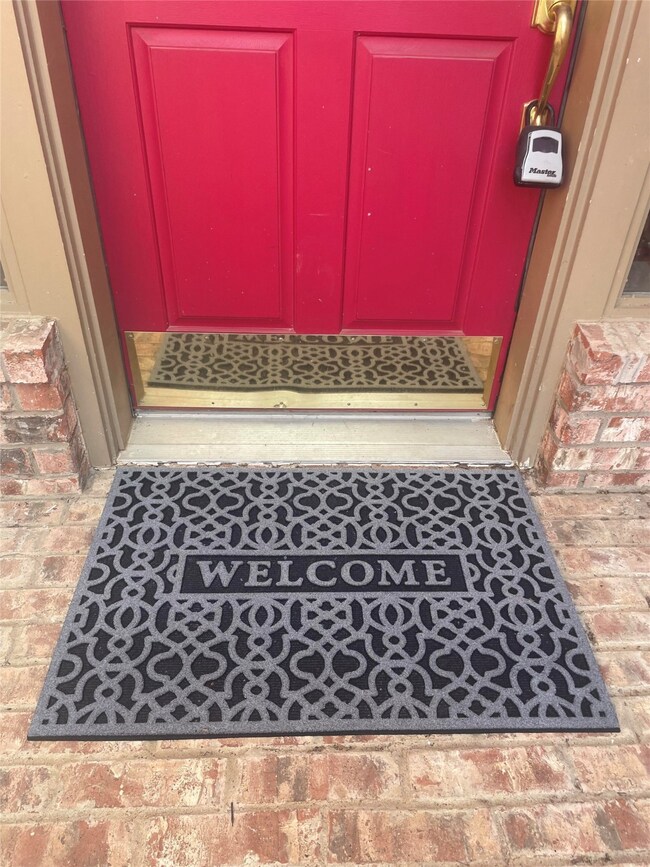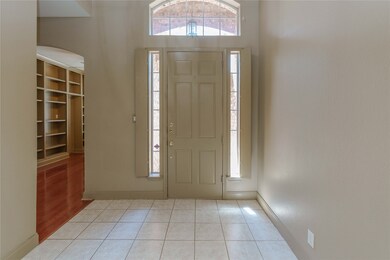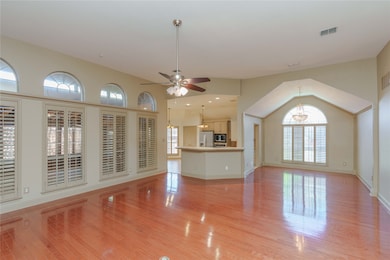201 Oregon Trail Argyle, TX 76226
Highlights
- Open Floorplan
- Ranch Style House
- Corner Lot
- Hilltop Elementary School Rated A
- Wood Flooring
- Private Yard
About This Home
PRECIOUS TEXAS GEM sitting proud on a large corner lot with 3-bedrooms +Bonus Room, 2-bath, 2-car garage in the award winning Argyle ISD, tucked-away in Settler's Point, a small, quaint neighborhood with super quick access to Hwy 377 and Interstate I-35W. Nothing like the local huge sprawling neighborhoods with overloaded streets and exorbitant fees. Open and Inviting Concept Home with GORGEOUS Wood floors throughout, ceramic tile in wet areas (no carpet!), Split Bedrooms, a Nice Office with Built-ins & walk-in closet, Fireplace adorned Living room, lots of Built-ins, even a big Fancy Dining room with Chandelier. All Open to the Large Kitchen with custom Tile Backsplash and Countertops, Center Island, Stained-Glass Light Fixtures, Stainless Appliances, spectacularly surmounted by a Huge Bonus Cedar-Screen-Room out back! The Large Primary Bedroom Ensuite offers a Separate Shower, Garden Tub and a Huge Walk-in Closet. Gorgeous Corner Lot nicely shaded by Large Beautiful Trees, wrapped all the way around with Regal Stone Rock Walkways, lil Gardens, Pergola with Fan, two of the cutest lil Playhouses or Storage Sheds out back and an extra tall Privacy Fence. YES, this Lovely Home Absolutely Has it All and Ready for Immediate Move-in.
Listing Agent
KELLER WILLIAMS REALTY Brokerage Phone: 940-484-9411 Listed on: 07/21/2025

Home Details
Home Type
- Single Family
Est. Annual Taxes
- $8,273
Year Built
- Built in 1998
Lot Details
- 10,193 Sq Ft Lot
- Landscaped
- Corner Lot
- Many Trees
- Private Yard
Parking
- 2 Car Attached Garage
- Inside Entrance
- Parking Accessed On Kitchen Level
- Lighted Parking
- Side Facing Garage
- Side by Side Parking
- Driveway
- On-Street Parking
Home Design
- Ranch Style House
- Traditional Architecture
- Brick Exterior Construction
- Slab Foundation
- Composition Roof
Interior Spaces
- 2,470 Sq Ft Home
- Open Floorplan
- Ceiling Fan
- Chandelier
- Gas Fireplace
- Living Room with Fireplace
- Fire and Smoke Detector
Kitchen
- Electric Cooktop
- Microwave
- Dishwasher
- Kitchen Island
- Disposal
Flooring
- Wood
- Ceramic Tile
Bedrooms and Bathrooms
- 3 Bedrooms
- Walk-In Closet
- 2 Full Bathrooms
Outdoor Features
- Covered patio or porch
- Covered Courtyard
Schools
- Hilltop Elementary School
- Argyle High School
Utilities
- Central Heating and Cooling System
Listing and Financial Details
- Residential Lease
- Property Available on 7/21/25
- Tenant pays for all utilities, grounds care
- Legal Lot and Block 19 / C
- Assessor Parcel Number R192372
Community Details
Overview
- Association fees include management
- Settlers Point Association
- Settlers Point Add Subdivision
Pet Policy
- Pet Deposit $250
- 4 Pets Allowed
- Dogs and Cats Allowed
Map
Source: North Texas Real Estate Information Systems (NTREIS)
MLS Number: 21007265
APN: R192372
- 204 Oregon Trail
- 207 Chisholm Trail
- 214 Chisholm Trail
- 175 Stirling Dr
- 502 Cypress St
- 114 Denton St E
- 261 Carrington Dr
- 107 Denton St E
- 118 Old Justin Rd
- 211 Denton St E
- 116 Dallas St
- 142 Craigmore Dr
- 233 Kirkpatrick Ct
- 409 Dallas St
- 421 Dallas St
- 320 Collins St
- 0 Tbd West Jeter Rd
- 124 Craigmore Dr
- 525 E Hickory Hill Rd
- 141 Perth Ct
- 206 Chisholm Trail
- 406 Hearth Terrace
- 530 W Hickory Ridge Cir
- 419 Fm 407 E
- 429 Matchbox St
- 5700 Creekway Dr
- 5800 Creekway Dr
- 5908 Creekway Dr
- 613 Blue Horizon Way
- 708 Waterbrook Pkwy
- 711 Artesian Dr
- 309 Dove Falls Dr
- 5908 Meadowglen Dr
- 6701 Cedarhurst Ct
- 5720 Eagle Mountain Dr
- 9013 Conroe Dr
- 815 Stonecrest Rd
- 405 Stella St
- 260 Stella St
- 1403 Harpole Rd E
