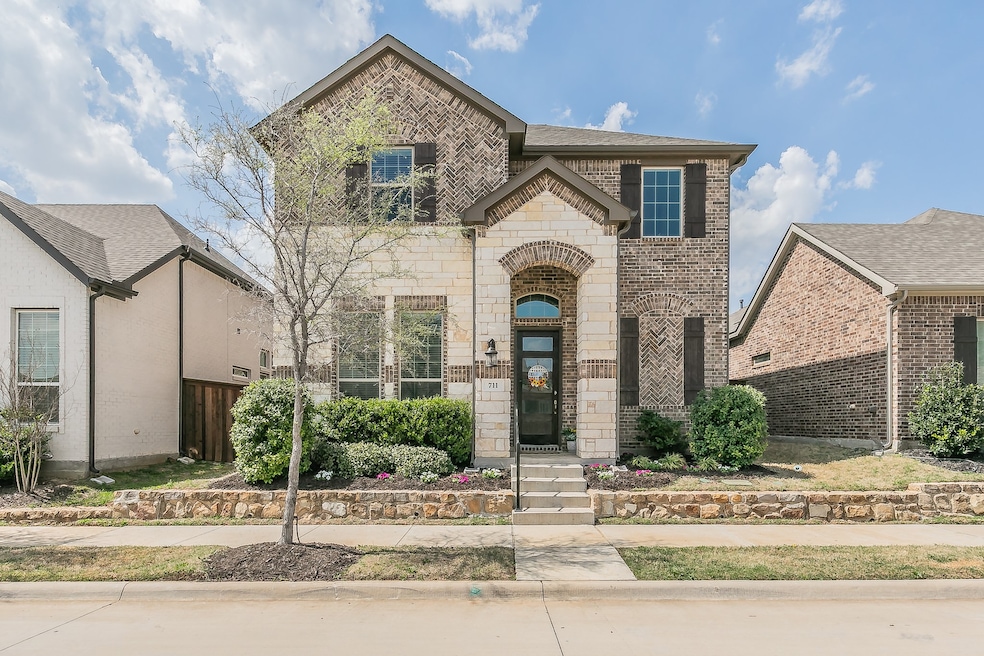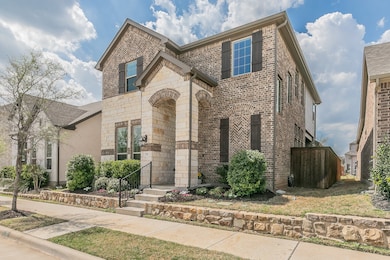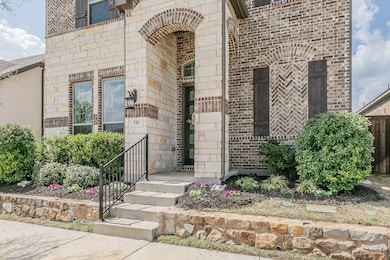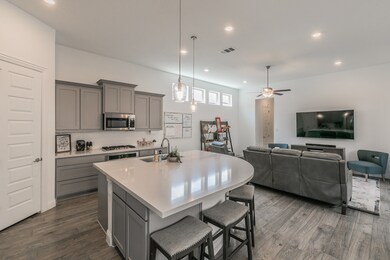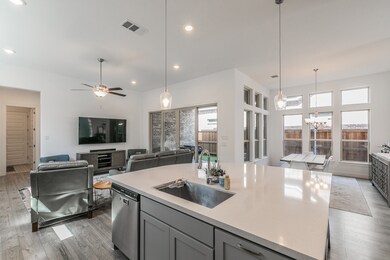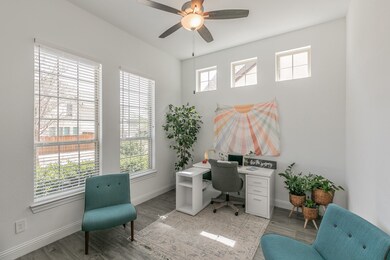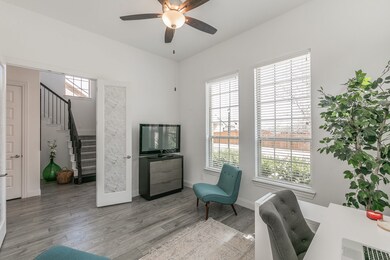711 Artesian Dr Argyle, TX 76226
Highlights
- Fishing
- Open Floorplan
- Engineered Wood Flooring
- Hilltop Elementary School Rated A
- Traditional Architecture
- Private Yard
About This Home
Precious memories begin here in this beautiful 2 story home located in the highly desired Argyle ISD! This exceptional property offers 3 spacious bedrooms, 2 beautifully appointed full bathrooms plus a powder bath, two office areas, and a game room totaling over 2,400 square feet of stylish, thoughtfully designed living space. The open-concept floor plan creates a seamless flow between the living, dining, kitchen and patio areas, highlighted by the 12 foot wide glass slider patio doors, high ceilings, upgraded hardwood floors, and an abundance of natural light that fills every room. The chef-inspired kitchen is a true standout, featuring luxurious granite countertops, stainless steel appliances, and a large center island, perfect for meal prep or casual gatherings. The downstairs primary suite is your personal retreat, offering two closets and a spa-like ensuite bath with a deep soaking tub, separate glass shower, and dual vanities. Upstairs, you find 2 bedrooms, full bathroom, game room and pocket office which provide plenty of space for family and guests. Step outside to your backyard oasis, complete with a covered patio and artificial turf for outdoor dining and entertaining in complete privacy. You will also love that the home has all new carpet! Located in a vibrant community with top-rated schools and fantastic amenities, 711 Artesian Drive offers the perfect blend of luxury, comfort, and convenience. Easy access to restaurants, shopping & highways. Don't miss out on this amazing home! Ask about the furniture, appliance and home furnishings that are for sale as well! Pets considered on a case by case basis.
Listing Agent
All City Real Estate, Ltd. Co. Brokerage Phone: 866-277-6005 License #0657949 Listed on: 07/11/2025

Home Details
Home Type
- Single Family
Est. Annual Taxes
- $8,685
Year Built
- Built in 2021
Lot Details
- 4,182 Sq Ft Lot
- Wood Fence
- No Backyard Grass
- Interior Lot
- Sprinkler System
- Private Yard
Parking
- 2 Car Attached Garage
- Alley Access
- Rear-Facing Garage
- Garage Door Opener
Home Design
- Traditional Architecture
- Brick Exterior Construction
- Slab Foundation
- Shingle Roof
- Composition Roof
Interior Spaces
- 2,439 Sq Ft Home
- 2-Story Property
- Open Floorplan
- Built-In Features
- Ceiling Fan
- Window Treatments
- Electric Dryer Hookup
Kitchen
- Eat-In Kitchen
- Gas Oven or Range
- Built-In Gas Range
- Microwave
- Dishwasher
- Kitchen Island
- Disposal
Flooring
- Engineered Wood
- Carpet
- Tile
Bedrooms and Bathrooms
- 3 Bedrooms
- Walk-In Closet
- Double Vanity
Eco-Friendly Details
- ENERGY STAR Qualified Equipment for Heating
Outdoor Features
- Covered patio or porch
- Rain Gutters
Schools
- Hilltop Elementary School
- Argyle High School
Utilities
- Zoned Heating and Cooling
- Heating System Uses Natural Gas
- Vented Exhaust Fan
- Underground Utilities
- Tankless Water Heater
- Gas Water Heater
- High Speed Internet
- Cable TV Available
Listing and Financial Details
- Residential Lease
- Property Available on 8/1/25
- Tenant pays for all utilities
- Negotiable Lease Term
- Legal Lot and Block 11 / F
- Assessor Parcel Number R748285
Community Details
Overview
- Association fees include management, ground maintenance
- Villa Manna Association
- Waterbrook Ph One Subdivision
Recreation
- Fishing
Pet Policy
- Call for details about the types of pets allowed
Map
Source: North Texas Real Estate Information Systems (NTREIS)
MLS Number: 20997420
APN: R748285
- 718 Waterbrook Pkwy
- 302 Dove Falls Dr
- 720 Waterbrook Pkwy
- 311 Dove Falls Dr
- 708 Village Green Dr
- 604 Quaint Pond Ln
- 600 Quaint Pond Ln
- 307 Misty Ln
- 734 Village Green Dr
- 311 Misty Ln
- 607 Rustic Trail
- 619 Quaint Pond Ln
- 806 Placid Way
- 318 Waters Edge Dr
- 841 Caublestone Hill Dr
- 612 Manor Dr
- 800 Manor Dr
- 444 Oliver Ct
- 505 Cooper St
- 245 Fm 407 W
- 708 Waterbrook Pkwy
- 309 Dove Falls Dr
- 613 Blue Horizon Way
- 713 Charyl Lynn Dr
- 419 Fm 407 E
- 815 Stonecrest Rd
- 405 Stella St
- 260 Stella St
- 201 Oregon Trail
- 206 Chisholm Trail
- 530 W Hickory Ridge Cir
- 429 Matchbox St
- 406 Hearth Terrace
- 1040 Whitehall Ln
- 6905 Broomsedge Dr
- 3032 Lionsgate Dr
- 633 4th St
- 6332 Crossvine Trail
- 808 Parkside Dr
- 720 Boardwalk Way
