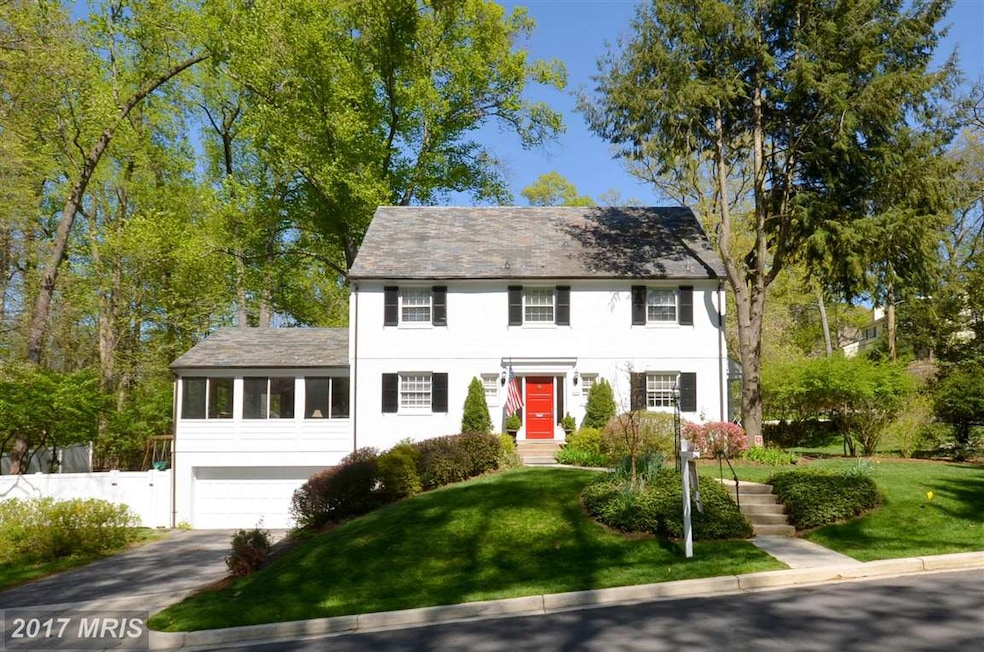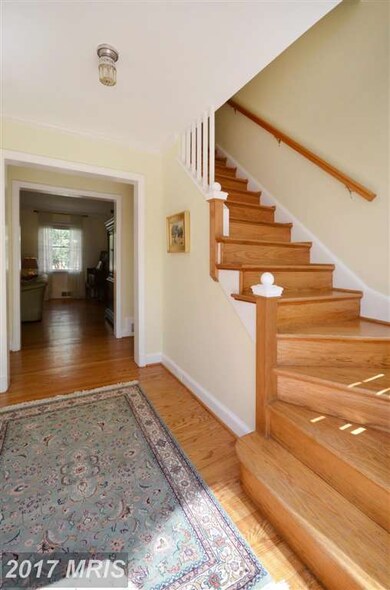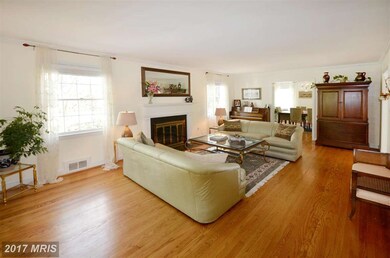
7601 Wyndale Rd Chevy Chase, MD 20815
Chevy Chase Park NeighborhoodEstimated Value: $1,625,000 - $2,033,994
Highlights
- Open Floorplan
- Colonial Architecture
- Property is near a park
- Rosemary Hills Elementary School Rated A-
- Deck
- Premium Lot
About This Home
As of August 2015Spacious finished levels, desirable CC location 5/6 bdrms, 3.5 ba, inc.au-pair suite LL, Candy Cane CityPark w/ trails, playground, courts, dog run & MORE! BCC school Cluster, TONS of storage & legit Lg 2-car attached,easy commute to downtown and 495 -7 mins north!!! FM RM, LR, DR, TS Kitch, Office, 4 bdrms up, fenced yard & great deck
Last Agent to Sell the Property
Long & Foster Real Estate, Inc. License #601007 Listed on: 04/23/2015

Last Buyer's Agent
Eric Jenkins
Evergreen Urban LLC
Home Details
Home Type
- Single Family
Est. Annual Taxes
- $11,910
Year Built
- Built in 1954
Lot Details
- 0.25 Acre Lot
- Partially Fenced Property
- Premium Lot
- Corner Lot
- Property is in very good condition
- Property is zoned R60
Parking
- 2 Car Attached Garage
- Garage Door Opener
- Off-Street Parking
Home Design
- Colonial Architecture
- Brick Exterior Construction
- Plaster Walls
- Slate Roof
Interior Spaces
- Property has 3 Levels
- Open Floorplan
- Built-In Features
- Chair Railings
- Crown Molding
- Paneling
- Recessed Lighting
- 2 Fireplaces
- Fireplace Mantel
- Window Treatments
- Wood Frame Window
- Window Screens
- Entrance Foyer
- Family Room
- Living Room
- Dining Room
- Den
- Wood Flooring
Kitchen
- Eat-In Kitchen
- Gas Oven or Range
- Dishwasher
- Upgraded Countertops
- Disposal
Bedrooms and Bathrooms
- 5 Bedrooms
- En-Suite Primary Bedroom
- En-Suite Bathroom
- 3.5 Bathrooms
Laundry
- Laundry Room
- Dryer
- Washer
Finished Basement
- Walk-Out Basement
- Side Exterior Basement Entry
- Basement Windows
Home Security
- Motion Detectors
- Alarm System
- Storm Windows
Outdoor Features
- Deck
- Playground
Location
- Property is near a park
Schools
- Rosemary Hills Elementary School
- Westland Middle School
- Bethesda-Chevy Chase High School
Utilities
- Forced Air Heating and Cooling System
- Natural Gas Water Heater
- Cable TV Available
Community Details
- No Home Owners Association
- Rollingwood Subdivision, The White House Floorplan
Listing and Financial Details
- Tax Lot 1
- Assessor Parcel Number 160700601080
Ownership History
Purchase Details
Home Financials for this Owner
Home Financials are based on the most recent Mortgage that was taken out on this home.Purchase Details
Home Financials for this Owner
Home Financials are based on the most recent Mortgage that was taken out on this home.Similar Homes in the area
Home Values in the Area
Average Home Value in this Area
Purchase History
| Date | Buyer | Sale Price | Title Company |
|---|---|---|---|
| Jenkins Eric Deshawn | $1,165,000 | Premium Title & Escrow Llc | |
| Metwalli Adam | $980,000 | -- |
Mortgage History
| Date | Status | Borrower | Loan Amount |
|---|---|---|---|
| Open | Jenkins Eric Deshawn | $922,000 | |
| Closed | Jenkins Eric Deshawn | $932,000 | |
| Previous Owner | Metwall Adam | $950,000 | |
| Previous Owner | Metwalli Adam | $833,000 |
Property History
| Date | Event | Price | Change | Sq Ft Price |
|---|---|---|---|---|
| 08/07/2015 08/07/15 | Sold | $1,165,000 | -2.5% | $274 / Sq Ft |
| 06/19/2015 06/19/15 | Pending | -- | -- | -- |
| 05/29/2015 05/29/15 | Price Changed | $1,195,000 | -4.4% | $281 / Sq Ft |
| 04/27/2015 04/27/15 | For Sale | $1,250,000 | +7.3% | $294 / Sq Ft |
| 04/23/2015 04/23/15 | Off Market | $1,165,000 | -- | -- |
| 04/23/2015 04/23/15 | For Sale | $1,250,000 | -- | $294 / Sq Ft |
Tax History Compared to Growth
Tax History
| Year | Tax Paid | Tax Assessment Tax Assessment Total Assessment is a certain percentage of the fair market value that is determined by local assessors to be the total taxable value of land and additions on the property. | Land | Improvement |
|---|---|---|---|---|
| 2024 | $18,795 | $1,569,167 | $0 | $0 |
| 2023 | $14,945 | $1,373,733 | $0 | $0 |
| 2022 | $12,964 | $1,178,300 | $721,600 | $456,700 |
| 2021 | $12,388 | $1,156,867 | $0 | $0 |
| 2020 | $12,388 | $1,135,433 | $0 | $0 |
| 2019 | $12,113 | $1,114,000 | $656,000 | $458,000 |
| 2018 | $11,627 | $1,070,833 | $0 | $0 |
| 2017 | $11,346 | $1,027,667 | $0 | $0 |
| 2016 | $9,423 | $984,500 | $0 | $0 |
| 2015 | $9,423 | $957,367 | $0 | $0 |
| 2014 | $9,423 | $930,233 | $0 | $0 |
Agents Affiliated with this Home
-
Laura McCaffrey

Seller's Agent in 2015
Laura McCaffrey
Long & Foster
(301) 641-4456
3 in this area
47 Total Sales
-
Martine Burkel

Seller Co-Listing Agent in 2015
Martine Burkel
TTR Sotheby's International Realty
(240) 899-0384
1 in this area
18 Total Sales
-
E
Buyer's Agent in 2015
Eric Jenkins
Evergreen Urban LLC
Map
Source: Bright MLS
MLS Number: 1002325079
APN: 07-00601080
- 7030 Oregon Ave NW
- 7417 Lynnhurst St
- 3025 Daniel Ln NW
- 7303 Pomander Ln
- 7024 Bybrook Ln
- 2701 Blaine Dr
- 2724 Colston Dr
- 7217 Rollingwood Dr
- 2629 Colston Dr
- 8304 Donnybrook Dr
- 3200 Winnett Rd
- 3141 Aberfoyle Place NW
- 3131 Aberfoyle Place NW
- 3305 Shirley Ln
- 7211 Summit Ave
- 8206 Grubb Rd
- 8335 Grubb Rd Unit 203
- 3015 Oregon Knolls Dr NW
- 6520 Western Ave
- 6420 31st Place NW
- 7601 Wyndale Rd
- 2729 Daniel Rd
- 2725 Daniel Rd
- 7509 Wyndale Rd
- 2801 Daniel Rd
- 2726 Daniel Rd
- 7510 Wyndale Rd
- 2721 Daniel Rd
- 7507 Wyndale Rd
- 2805 Daniel Rd
- 2720 Daniel Rd
- 2804 Daniel Rd
- 7506 Wyndale Rd
- 2719 Daniel Rd
- 2807 Daniel Rd
- 7420 Wyndale Ln
- 7503 Wyndale Rd
- 2806 Daniel Rd
- 2710 Daniel Rd
- 2717 Daniel Rd






