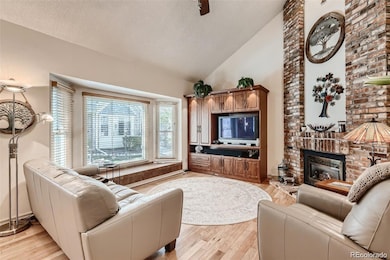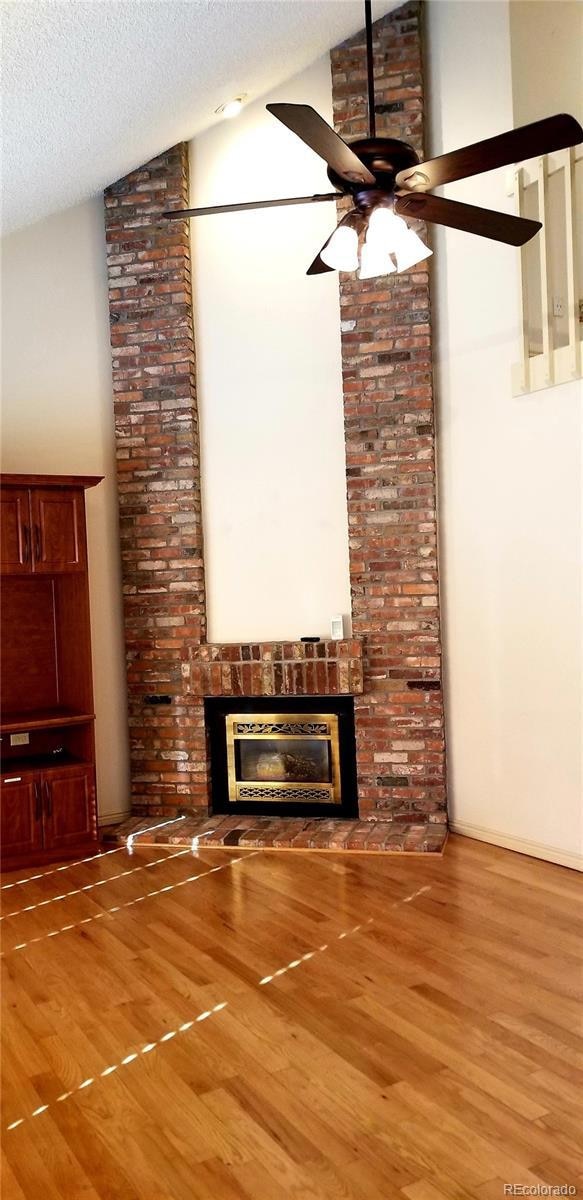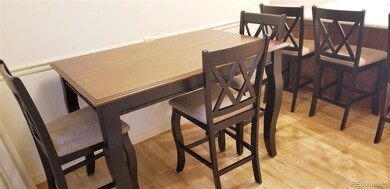7602 S Cove Cir Centennial, CO 80122
Forest Park NeighborhoodHighlights
- Outdoor Pool
- No Units Above
- Primary Bedroom Suite
- Sandburg Elementary School Rated A-
- Located in a master-planned community
- Deck
About This Home
Rare main floor primary bedroom with OVERSIZED walk-in shower and California Closets, glass door to covered deck. Gas fireplace, bay window with seating and California Closets living room installation with vaulted ceiling. Genuine oak hardwood floors on levels 1 and 2. Updated kitchen with Corian counters, pantry. Trane ERV ventilation exhausts stale air & circulates fresh pre-conditioned outside air. Open skylight-lit upstairs loft with built in bookcase, 2 vaulted bedrooms and updated bath with tub/shower combo. Finished basement with kitchenette, non-conforming 4th bedroom, storage and family room. Private covered deck with skylights. 2 car garage with storage! Community pool, tennis and keyed access to Arapaho Park! Near King Soopers commercial area at Dry Creek Rd/S University Blvd and Streets of Southglenn nearby! I25 access east on Dry Creek Rd. NO PETS. 6 month lease renewable for 12 additional months with landlord approval.. No smoking.
Listing Agent
HomeSmart Realty Brokerage Email: HOMESBYDOUGLAS@GMAIL.COM,303-779-5771 License #40004181 Listed on: 07/17/2025

Townhouse Details
Home Type
- Townhome
Est. Annual Taxes
- $3,534
Year Built
- Built in 1983
Lot Details
- No Units Above
- No Units Located Below
- Two or More Common Walls
- Cul-De-Sac
- West Facing Home
- Irrigation
Parking
- 2 Car Garage
- Parking Storage or Cabinetry
Home Design
- Contemporary Architecture
Interior Spaces
- 2-Story Property
- Wet Bar
- Partially Furnished
- Built-In Features
- Bar Fridge
- Vaulted Ceiling
- Ceiling Fan
- 1 Fireplace
- Family Room
- Living Room
- Dining Room
- Loft
Kitchen
- Self-Cleaning Oven
- Microwave
- Dishwasher
- Corian Countertops
- Disposal
Flooring
- Wood
- Linoleum
- Tile
Bedrooms and Bathrooms
- Primary Bedroom Suite
Laundry
- Laundry Room
- Dryer
- Washer
Finished Basement
- Basement Fills Entire Space Under The House
- 1 Bedroom in Basement
Outdoor Features
- Outdoor Pool
- Balcony
- Deck
- Covered Patio or Porch
- Exterior Lighting
- Heated Rain Gutters
- Rain Gutters
Schools
- Sandburg Elementary School
- Powell Middle School
- Arapahoe High School
Utilities
- Forced Air Heating and Cooling System
- Heating System Uses Natural Gas
- High Speed Internet
Additional Features
- Smoke Free Home
- Property is near public transit
Listing and Financial Details
- Security Deposit $3,300
- Property Available on 8/1/25
- Exclusions: no exclusions
- The owner pays for cable TV, electricity, gas, insurance, internet, telephone
- 6 Month Lease Term
- $30 Application Fee
Community Details
Overview
- Bristol Cove Community
- Bristol Cove Subdivision
- Located in a master-planned community
- Community Parking
Recreation
- Tennis Courts
- Community Pool
- Park
Pet Policy
- No Pets Allowed
Map
Source: REcolorado®
MLS Number: 4751275
APN: 2077-36-2-24-012
- 7585 S Steele St
- 7604 S Steele St Unit 110
- 7557 S Cove Cir
- 7682 S Steele St Unit 88
- 7727 S Cove Cir
- 7721 S Cove Cir
- 7643 S Cove Cir
- 3265 E Hinsdale Place
- 7659 S Fillmore Way
- 7455 S Milwaukee Way
- 3187 E Long Cir S
- 3127 E Long Cir S
- 7335 S Milwaukee Way
- 3002 E Long Cir S
- 7783 S Jackson Cir
- 7396 S Knolls Way
- 7719 S Jackson Cir
- 3750 E Kettle Ave
- 7376 S Jackson St
- 7391 S Knolls Way
- 7592 S Cove Cir
- 7724 S Steele St Unit 82
- 3891 E Long Ct
- 2797 E Nichols Cir
- 2578 E Nichols Cir
- 2710 E Otero Place Unit 5
- 2433 E Fremont Ct
- 8419 Stonybridge Cir
- 8305 S Harvest Ln
- 3380 E County Line Rd
- 8416 Pebble Creek Way Unit 203
- 8437 Thunder Ridge Way Unit 202
- 1936 E Phillips Dr Unit IIC
- 8470 S Little Rock Way Unit 101
- 4631 E Phillips Place
- 4992 E Davies Dr
- 7016 S Dahlia St
- 1551 E Costilla Ave
- 901 E Phillips Ln
- 4526 Copeland Cir Unit 202






