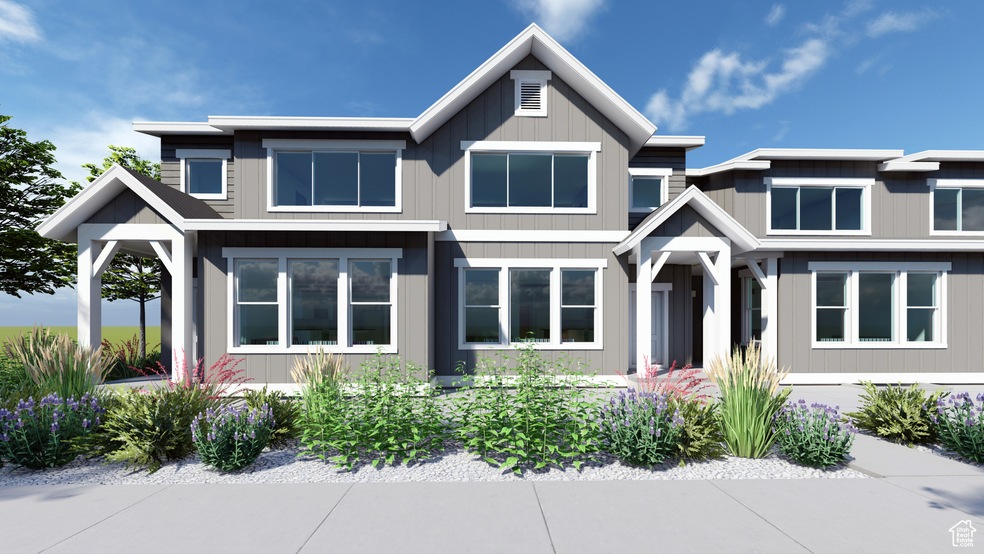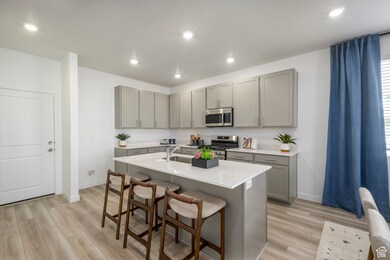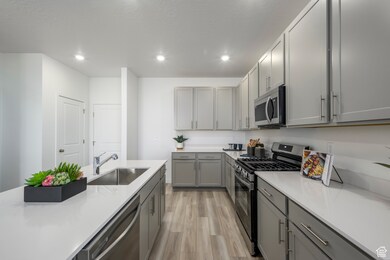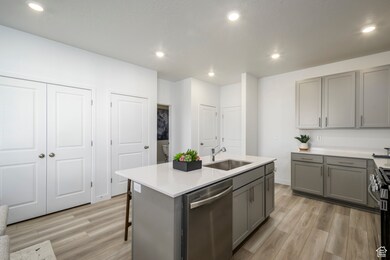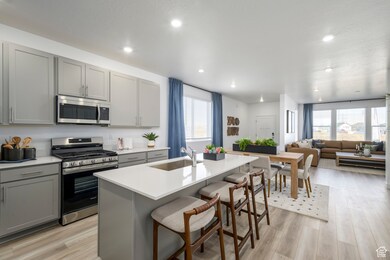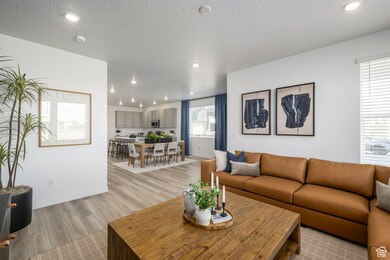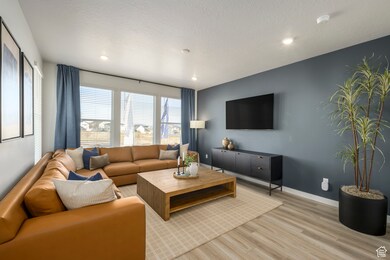
7602 S Opal Mountain Way W Unit 207 West Jordan, UT 84081
Shadow Mountain NeighborhoodEstimated payment $3,408/month
Highlights
- New Construction
- Mountain View
- 2 Car Attached Garage
- Spa
- Clubhouse
- Double Pane Windows
About This Home
Sienna Hills - 207- Residence 1 - Offering up to $15,000 in loan costs PLUS $5k towards reinvestment fee when financing through Lennar Mortgage! Estimated completion in September. Offering 4 bedrooms, 2.5 bathrooms, family room, kitchen and full unfinished basement. This townhome's kitchen offers craftsman-style gray cabinets, and white quartz countertops. Upstairs is the laundry, loft, owner's suite, and owners suite bathroom, two more bedrooms, and one full bathroom. Square footage figures are provided as a courtesy estimate only and were obtained from builder. Buyer is advised to obtain an independent measurement. Rendering is for illustrative purposes only. Actual features and elevations may vary. Interior photos are of same style of home but not actual home
Listing Agent
Hannah Womack
Lennar Homes of Utah, LLC License #12207667 Listed on: 05/20/2025
Townhouse Details
Home Type
- Townhome
Year Built
- Built in 2025 | New Construction
Lot Details
- 436 Sq Ft Lot
- Landscaped
- Sprinkler System
HOA Fees
- $258 Monthly HOA Fees
Parking
- 2 Car Attached Garage
Home Design
- Low Volatile Organic Compounds (VOC) Products or Finishes
- Asphalt
Interior Spaces
- 2,804 Sq Ft Home
- 3-Story Property
- Double Pane Windows
- Blinds
- Carpet
- Mountain Views
- Basement Fills Entire Space Under The House
- Electric Dryer Hookup
Kitchen
- Gas Range
- Disposal
Bedrooms and Bathrooms
- 4 Bedrooms
- Walk-In Closet
Pool
- Spa
Schools
- Falcon Ridge Elementary School
- West Hills Middle School
- Copper Hills High School
Utilities
- Forced Air Heating and Cooling System
- Natural Gas Connected
- Sewer Paid
Listing and Financial Details
- Home warranty included in the sale of the property
- Assessor Parcel Number 20-26-326-074
Community Details
Overview
- Association fees include sewer, trash, water
- Fcs Association
- Sienna Hills Subdivision
Amenities
- Clubhouse
Recreation
- Community Playground
- Community Pool
- Snow Removal
Map
Home Values in the Area
Average Home Value in this Area
Property History
| Date | Event | Price | Change | Sq Ft Price |
|---|---|---|---|---|
| 06/02/2025 06/02/25 | Pending | -- | -- | -- |
| 05/20/2025 05/20/25 | For Sale | $484,900 | -- | $173 / Sq Ft |
Similar Homes in West Jordan, UT
Source: UtahRealEstate.com
MLS Number: 2086282
- 7594 S Opal Mountain Way W Unit 210
- 7591 S Opal Mountain Way W Unit 204
- 7596 S Opal Mountain Way W Unit 209
- 7602 S Opal Mountain Way W Unit 207
- 7598 S Opal Mountain Way W Unit 208
- 7583 S Opal Mountain Way W Unit 201
- 7414 Regal Hill Dr
- 7215 S Aerie Hill Dr
- 5151 Case Mountain Rd
- 5208 W Case Mountain Rd
- 7284 S Brittany Park Ave
- 5057 W 6960 S
- 7181 Brittany Town Dr
- 6925 S Sparrowtail Rd
- 7494 S Wood Farms Dr
- 4689 W Lace Wood Dr
- 4699 W Greensand Dr
- 7089 S Brittany Town Dr
- 7544 S Wood Farms Dr
- 4673 W Greensand Dr
