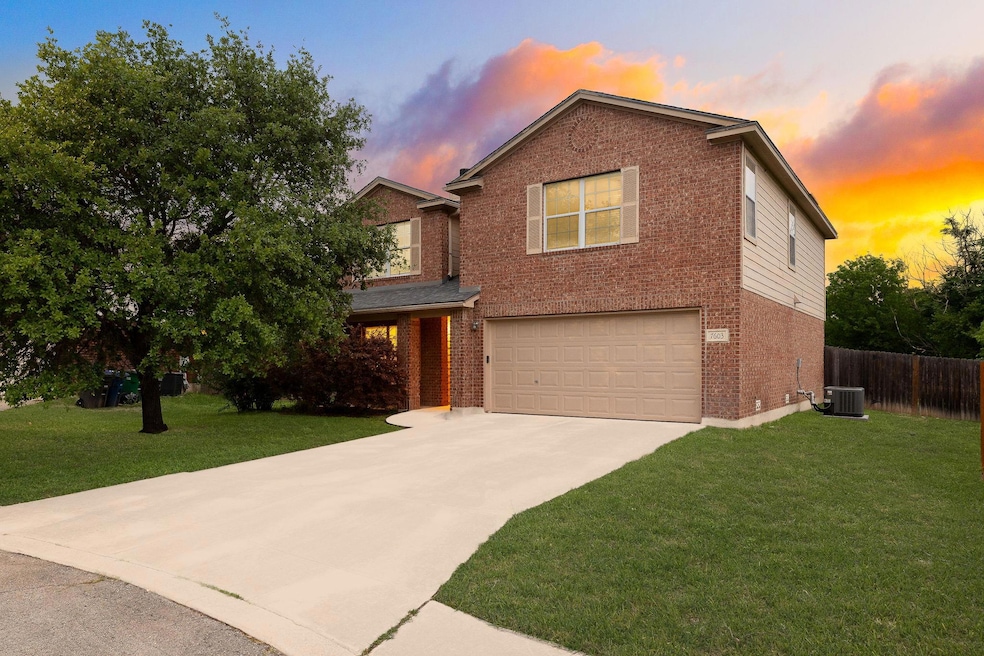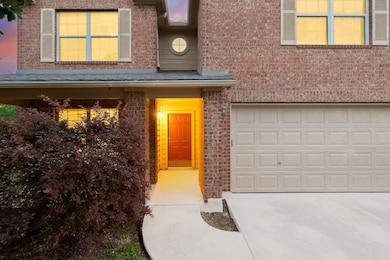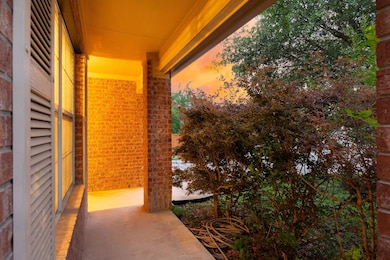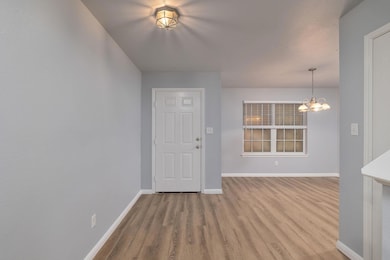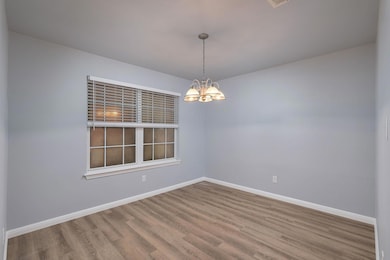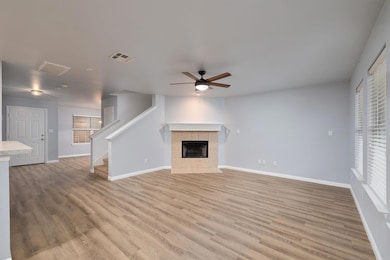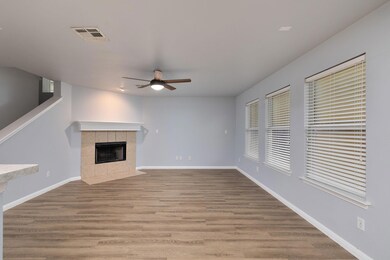7603 Braun Bend Unit 4 San Antonio, TX 78250
Northwest NeighborhoodEstimated payment $2,256/month
Highlights
- Park or Greenbelt View
- Central Heating and Cooling System
- Northeast Facing Home
- Card or Code Access
About This Home
Welcome to this beautifully maintained 3-bedroom, 2.5-bath home nestled in a highly desired gated community of Braun Hollow. All bedrooms are located upstairs for added privacy, including a spacious primary suite that offers ample room for relaxation. Downstairs , you will find beautifully updated kitchen with modern cabinetry and stylish new flooring throughout.The layout includes separate dining area perfect for entertaining, and a cozy living room with fireplace to gather around on cooler evenings. Step outside to an oversized backyard , ideal for outdoor living and entertaining. Located in a quiet cul-de-sac, this home backs directly onto the lush green belt , providing both privacy and picturesque views. Conveniently located inside 1604 loop, easy access to highways, close proximity to Stanley Spiegel Trailhead , HEB, O.P Schnabel Park and Trailhead, as well as dining and shopping. Don't miss this rare opportunity to enjoy comfort, space, community in one perfect package. Book your appointment today.
Listing Agent
eXp Realty, LLC Brokerage Phone: 512-814-6131 License #0812819 Listed on: 05/08/2025

Home Details
Home Type
- Single Family
Est. Annual Taxes
- $7,541
Year Built
- Built in 2002
Lot Details
- 10,132 Sq Ft Lot
- Northeast Facing Home
- Back Yard Fenced
HOA Fees
- $75 Monthly HOA Fees
Parking
- 2 Car Garage
Home Design
- Slab Foundation
Interior Spaces
- 2,195 Sq Ft Home
- 2-Story Property
- Living Room with Fireplace
- Park or Greenbelt Views
Bedrooms and Bathrooms
- 3 Bedrooms
Schools
- Carson Elementary School
- Stevenson Middle School
- Marshall High School
Utilities
- Central Heating and Cooling System
Listing and Financial Details
- Assessor Parcel Number 18982-005-0200
- Tax Block 5
Community Details
Overview
- Braun Hollow Association
- Braun Hollow Ut 4 Sub Subdivision
Security
- Card or Code Access
Map
Home Values in the Area
Average Home Value in this Area
Tax History
| Year | Tax Paid | Tax Assessment Tax Assessment Total Assessment is a certain percentage of the fair market value that is determined by local assessors to be the total taxable value of land and additions on the property. | Land | Improvement |
|---|---|---|---|---|
| 2025 | $5,754 | $362,262 | $84,420 | $283,980 |
| 2024 | $5,754 | $329,329 | $62,730 | $282,260 |
| 2023 | $5,754 | $299,390 | $62,730 | $292,590 |
| 2022 | $6,738 | $272,173 | $50,670 | $280,950 |
| 2021 | $6,343 | $247,430 | $48,750 | $198,680 |
| 2020 | $6,327 | $242,510 | $35,050 | $207,460 |
| 2019 | $6,333 | $236,410 | $35,050 | $201,360 |
| 2018 | $6,144 | $229,220 | $35,050 | $194,170 |
| 2017 | $5,763 | $214,630 | $35,050 | $179,580 |
| 2016 | $5,460 | $203,320 | $35,050 | $168,270 |
| 2015 | $4,453 | $189,981 | $35,050 | $156,960 |
| 2014 | $4,453 | $172,710 | $0 | $0 |
Property History
| Date | Event | Price | List to Sale | Price per Sq Ft |
|---|---|---|---|---|
| 10/30/2025 10/30/25 | Price Changed | $294,000 | -1.7% | $134 / Sq Ft |
| 09/26/2025 09/26/25 | Price Changed | $299,000 | -3.2% | $136 / Sq Ft |
| 07/25/2025 07/25/25 | Price Changed | $309,000 | -4.9% | $141 / Sq Ft |
| 05/22/2025 05/22/25 | Price Changed | $325,000 | -6.9% | $148 / Sq Ft |
| 05/08/2025 05/08/25 | For Sale | $349,000 | -- | $159 / Sq Ft |
Purchase History
| Date | Type | Sale Price | Title Company |
|---|---|---|---|
| Interfamily Deed Transfer | -- | Accommodation | |
| Vendors Lien | -- | Fidelity National Title | |
| Vendors Lien | -- | Fidelity National Title | |
| Vendors Lien | -- | Ticor Title Agency | |
| Trustee Deed | $150,727 | -- | |
| Vendors Lien | -- | -- |
Mortgage History
| Date | Status | Loan Amount | Loan Type |
|---|---|---|---|
| Open | $165,630 | New Conventional | |
| Closed | $175,000 | Purchase Money Mortgage | |
| Previous Owner | $164,000 | Purchase Money Mortgage | |
| Previous Owner | $128,700 | Purchase Money Mortgage | |
| Previous Owner | $143,600 | No Value Available |
Source: Unlock MLS (Austin Board of REALTORS®)
MLS Number: 7397535
APN: 18982-005-0200
- 18 Brieley
- 34 Dunthorte Ln
- 7 Brieley
- 3 Brieley
- 8326 Exbourne St
- 7614 Creek Trail St
- 8255 Misty Willow St
- 7818 Braun Bend
- 7823 Braun Cir
- 8611 Willow Glen Dr
- 8118 New Dawn
- 10809 Davis Farms
- 10834 Davis Farms
- 8431 Rocky Path St
- 30 Knights Peak
- 7 Moondance Hill
- 87 Kenrock Ridge
- 8006 Avellano
- 58 Knights Peak
- 7831 Mainland Woods
- 1 Dunthorte Ln
- 5 Brieley
- 7710 Crooked Road St
- 9918 Alms Park Dr
- 102 Kenrock Ridge
- 7819 Mainland Woods
- 7939 Sumac Ridge
- 8715 Veranda Ct
- 7923 Veleta Unit 1
- 8158 Raritan St
- 8611 Rita Leon
- 8515 Rita Leon
- 8023 Maverick Climb
- 8025 Maverick Climb
- 8004 Maverick Climb
- 8015 Maverick Climb
- 8017 Maverick Climb
- 12239 Buckaroo Ranch
- 8423 Heraldry St
- 8926 Maverick Draw
