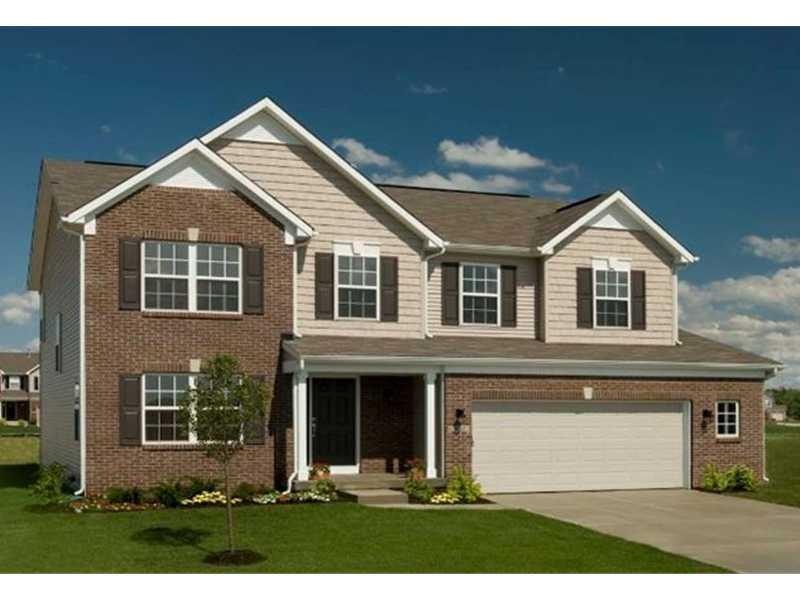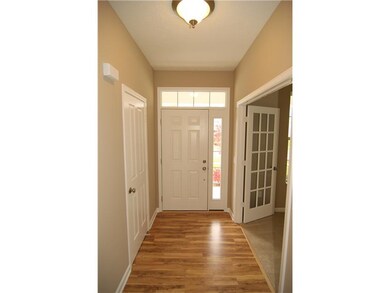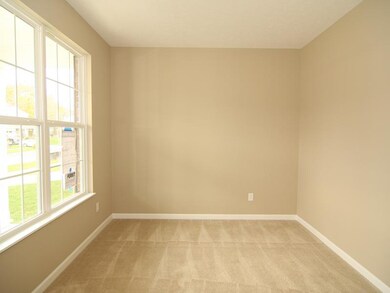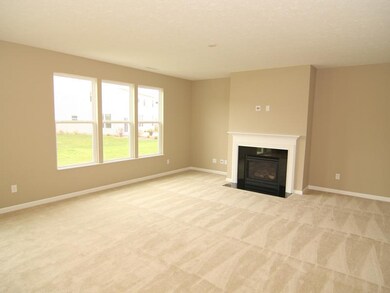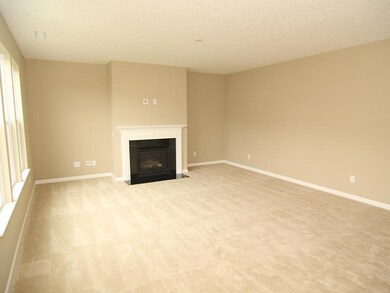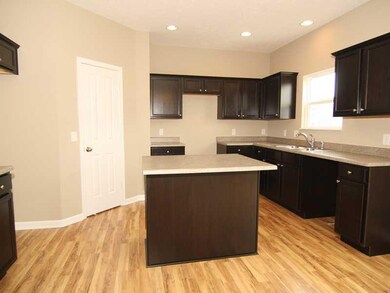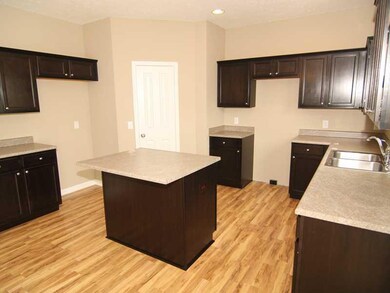
7603 Swift Fox Ct Indianapolis, IN 46237
South Franklin NeighborhoodHighlights
- Covered patio or porch
- Forced Air Heating and Cooling System
- Gas Log Fireplace
- Franklin Central High School Rated A-
- Garage
About This Home
As of November 2019This beautiful BRAND NEW Home, Stratford C, will be completed in March of '14. It is a 4 bedroom, 2.5 bath, on a full daylight basement. Basement is roughed in for bathroom & has multiple egress windows. Oversized 2 car garage, Hardiplank siding, 9ft ceilings on main floor, sodded front & back yard, energy efficient and ready for you. What is better than a Brand New Home? Make it yours today.
Last Agent to Sell the Property
CENTURY 21 Scheetz License #RB14050616 Listed on: 11/15/2013

Home Details
Home Type
- Single Family
Est. Annual Taxes
- $4,061
Year Built
- Built in 2013
Parking
- Garage
Home Design
- Concrete Perimeter Foundation
Interior Spaces
- 2-Story Property
- Gas Log Fireplace
- Laundry on upper level
- Basement
Bedrooms and Bathrooms
- 4 Bedrooms
Utilities
- Forced Air Heating and Cooling System
- Heating System Uses Gas
Additional Features
- Covered patio or porch
- 0.25 Acre Lot
Community Details
- Association fees include professional mgmt
- Red Fox Commons Subdivision
Listing and Financial Details
- Assessor Parcel Number 7603SwiftFoxCt
Ownership History
Purchase Details
Home Financials for this Owner
Home Financials are based on the most recent Mortgage that was taken out on this home.Purchase Details
Home Financials for this Owner
Home Financials are based on the most recent Mortgage that was taken out on this home.Similar Homes in the area
Home Values in the Area
Average Home Value in this Area
Purchase History
| Date | Type | Sale Price | Title Company |
|---|---|---|---|
| Warranty Deed | $347,000 | Ata National Title | |
| Deed | $246,000 | Ryland Title | |
| Warranty Deed | -- | None Available |
Mortgage History
| Date | Status | Loan Amount | Loan Type |
|---|---|---|---|
| Open | $315,500 | New Conventional | |
| Closed | $317,765 | FHA | |
| Previous Owner | $237,205 | VA |
Property History
| Date | Event | Price | Change | Sq Ft Price |
|---|---|---|---|---|
| 11/05/2019 11/05/19 | Sold | $347,000 | -0.9% | $97 / Sq Ft |
| 09/21/2019 09/21/19 | Pending | -- | -- | -- |
| 09/17/2019 09/17/19 | For Sale | $350,000 | 0.0% | $98 / Sq Ft |
| 07/20/2017 07/20/17 | Rented | $2,650 | +32.5% | -- |
| 07/14/2017 07/14/17 | Under Contract | -- | -- | -- |
| 06/27/2017 06/27/17 | For Rent | $2,000 | 0.0% | -- |
| 06/23/2017 06/23/17 | Under Contract | -- | -- | -- |
| 06/19/2017 06/19/17 | For Rent | $2,000 | 0.0% | -- |
| 02/20/2014 02/20/14 | Sold | $246,000 | -5.4% | $56 / Sq Ft |
| 12/05/2013 12/05/13 | Price Changed | $259,995 | -0.5% | $59 / Sq Ft |
| 11/20/2013 11/20/13 | Price Changed | $261,230 | +0.4% | $59 / Sq Ft |
| 11/15/2013 11/15/13 | For Sale | $260,230 | -- | $59 / Sq Ft |
Tax History Compared to Growth
Tax History
| Year | Tax Paid | Tax Assessment Tax Assessment Total Assessment is a certain percentage of the fair market value that is determined by local assessors to be the total taxable value of land and additions on the property. | Land | Improvement |
|---|---|---|---|---|
| 2024 | $4,061 | $416,700 | $71,100 | $345,600 |
| 2023 | $4,061 | $397,300 | $71,100 | $326,200 |
| 2022 | $4,095 | $397,300 | $71,100 | $326,200 |
| 2021 | $3,489 | $340,500 | $71,100 | $269,400 |
| 2020 | $3,350 | $326,800 | $71,100 | $255,700 |
| 2019 | $3,160 | $307,900 | $47,600 | $260,300 |
| 2018 | $2,904 | $282,500 | $47,600 | $234,900 |
| 2017 | $2,897 | $282,000 | $47,600 | $234,400 |
| 2016 | $2,932 | $285,700 | $47,600 | $238,100 |
| 2014 | $2,060 | $206,000 | $47,600 | $158,400 |
| 2013 | $10 | $600 | $600 | $0 |
Agents Affiliated with this Home
-

Seller's Agent in 2019
Robert VanHook
CENTURY 21 Scheetz
(317) 507-9320
3 in this area
141 Total Sales
-
B
Buyer's Agent in 2019
Ben Bashal
Midland Realty Group, Inc.
-
Parm Singh

Buyer's Agent in 2019
Parm Singh
Midland Realty Group, Inc.
(917) 543-9538
6 in this area
67 Total Sales
-
Jeremy Tallman

Seller's Agent in 2017
Jeremy Tallman
T&H Realty Services, Inc.
(317) 442-3010
3 Total Sales
-
Jake Knight

Seller Co-Listing Agent in 2017
Jake Knight
T&H Realty Services, Inc.
(317) 371-9445
1 in this area
1 Total Sale
-
Valerie Edwards

Seller's Agent in 2014
Valerie Edwards
CENTURY 21 Scheetz
(317) 908-4420
10 in this area
166 Total Sales
Map
Source: MIBOR Broker Listing Cooperative®
MLS Number: MBR21265373
APN: 49-15-15-106-008.000-300
- 5549 Dill Ct
- 5944 Edelle Dr
- 7203 Sycamore Run Dr
- 7971 Cool Hollow Place
- 6026 Rockdell Dr
- 7418 Southern Lakes Dr
- 7541 Southern Lakes Dr
- 5944 Streamwood Ln
- 8148 Shores Edge Way
- 8160 Shores Edge Way
- 6264 Whitaker Farms Dr
- 8105 Milender Blvd
- 6337 Whitaker Farms Dr
- 8108 Amarillo Dr
- 7150 Pheasant Ridge Dr
- 7437 Lorene Ct
- 8165 Amarillo Dr
- 6118 Aspen Meadow Dr
- 6430 E Stop 11 Rd
- 6943 Highland Ridge Ct
