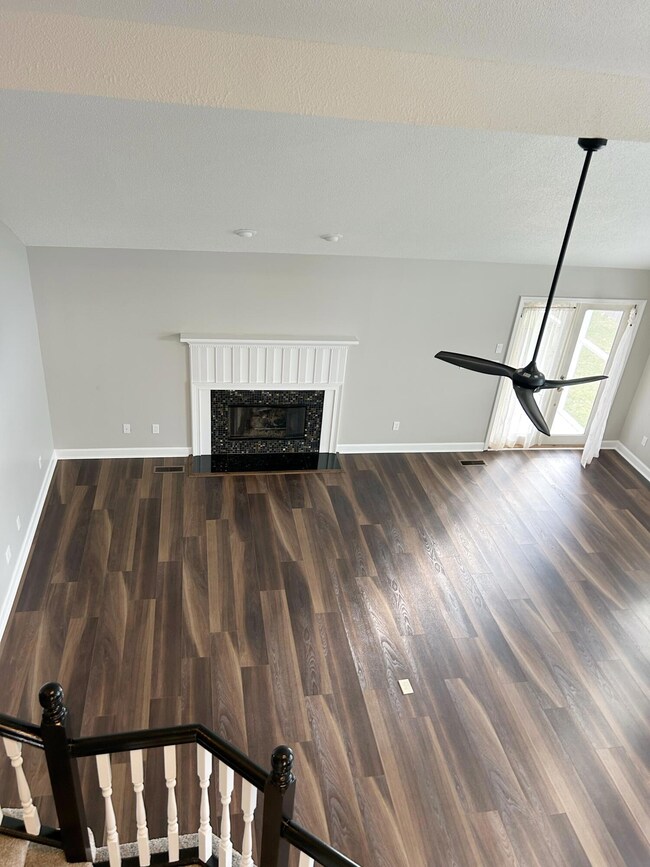7604 Asherton Ln Chattanooga, TN 37421
Westview-Mountain Shadows NeighborhoodHighlights
- Open Floorplan
- Contemporary Architecture
- Main Floor Primary Bedroom
- Deck
- Cathedral Ceiling
- Whirlpool Bathtub
About This Home
Beautiful & well-maintained home in popular Ashwood subdivision & it's located right around the corner to Hamilton Place Mall & I-75! A perfect location for convenience to shopping, restaurants, workouts & hospitals. Volkswagen & Amazon are within about 15 minutes away, and downtown Chattanooga is less that 30 minutes away. This home has been updated & ready to move in! The siding, exterior lighting & paint, roof, carpet, granite countertops & tile shower in master are around 3 years old. Most of the floors are brand new except for the master & upstairs bedrooms. The great room is huge with soaring ceilings, specialty windows, fireplace & offers extra space for a large dining area. The master en-suite is extra-large with 2 closets, separate tiled shower & soaking tub. There's room for a sitting area too. You will love the attractive kitchen that boasts lots of cabinets, granite countertops, stainless appliances & nice work island. There's space for a bistro or regular kitchen table. There is a half bath that completes the main level living. Upstairs, you will find 2 spacious bedroom, full bath & bonus room. Entertaining larger gatherings is made easy here! Right off the great room is a double door that leads to a nice screened porch & huge deck! The back yard offers privacy & partially fenced. Come see for yourself. It's a win/win for both location & beautiful home!
Home Details
Home Type
- Single Family
Year Built
- Built in 1988 | Remodeled
Lot Details
- 8,712 Sq Ft Lot
- Lot Dimensions are 76.57x115.83
- Back Yard Fenced
- Level Lot
Parking
- 2 Car Attached Garage
- Parking Available
- Parking Accessed On Kitchen Level
- Front Facing Garage
- Garage Door Opener
- Driveway
Home Design
- Contemporary Architecture
- Brick Exterior Construction
- Block Foundation
- Shingle Roof
- Asphalt Roof
- Vinyl Siding
Interior Spaces
- 2,174 Sq Ft Home
- 2-Story Property
- Open Floorplan
- Cathedral Ceiling
- Gas Log Fireplace
- Vinyl Clad Windows
- Insulated Windows
- Great Room with Fireplace
- Dining Room
- Game Room with Fireplace
- Bonus Room
- Screened Porch
- Basement
- Crawl Space
- Fire and Smoke Detector
Kitchen
- Breakfast Area or Nook
- Eat-In Kitchen
- Electric Range
- Dishwasher
- Kitchen Island
- Granite Countertops
- Tile Countertops
- Disposal
Flooring
- Carpet
- Tile
- Luxury Vinyl Tile
Bedrooms and Bathrooms
- 3 Bedrooms
- Primary Bedroom on Main
- En-Suite Bathroom
- Whirlpool Bathtub
- Bathtub with Shower
- Separate Shower
Laundry
- Laundry Room
- Laundry on main level
- Washer and Electric Dryer Hookup
Outdoor Features
- Deck
- Patio
- Outdoor Gas Grill
Schools
- Bess T. Shepherd Elementary School
- Ooltewah Middle School
- Ooltewah High School
Utilities
- Central Heating and Cooling System
- Gas Water Heater
- Phone Available
- Cable TV Available
Listing and Financial Details
- REO, home is currently bank or lender owned
- Property Available on 9/23/24
- Lease Option
- The owner pays for taxes
- 12 Month Lease Term
- Available 9/23/24
- Assessor Parcel Number 149g A 017.03
Community Details
Overview
- No Home Owners Association
- Ashwood Subdivision
Recreation
- Community Pool
Pet Policy
- No Pets Allowed
Map
Source: Greater Chattanooga REALTORS®
MLS Number: 1500279
APN: 149G-A-017.03
- 2405 Charleston Square
- 2416 Cone Flower Trail
- 2457 Baskette Way
- 2306 Ashford Dr
- 2431 Cone Flower Trail
- 2491 Baskette Way Unit 2491
- 2402 Queens Lace Trail
- 2352 Rivendell Ln
- 2503 Baskette Way Unit 2503
- 2418 Charleston Square
- 2423 Queens Lace Trail
- 2325 Rivendell Ln
- 2552 Butlers Green Cir
- 2576 Butlers Green Cir
- 2544 Butlers Green Cir
- 7714 Asherton Ln
- 2421 Royal Fern Trail
- 2415 Royal Fern Trail
- 7821 Legacy Park Ct
- 7830 Legacy Park Ct







